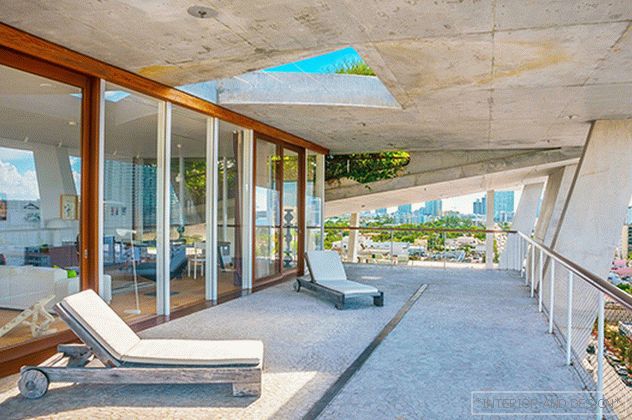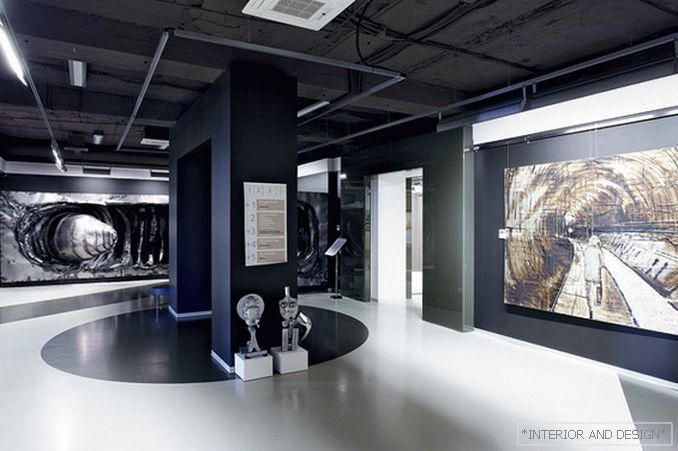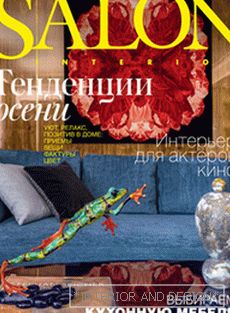house with a total area of 550 m2
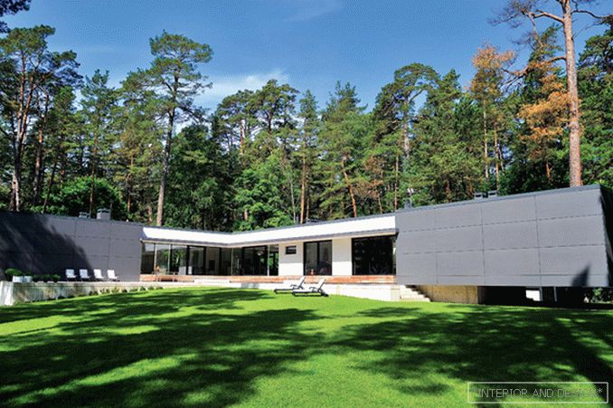
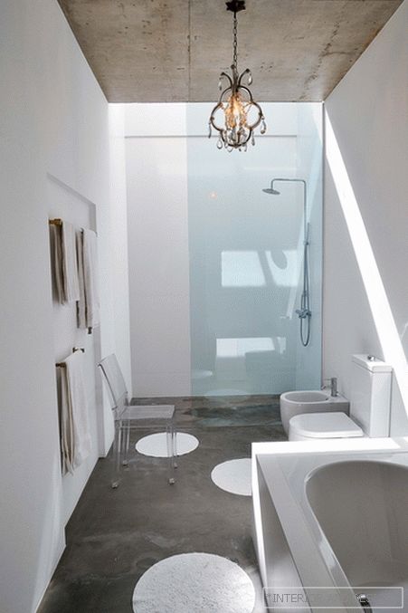
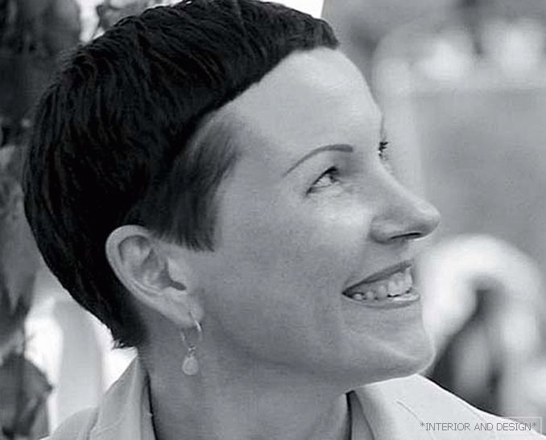
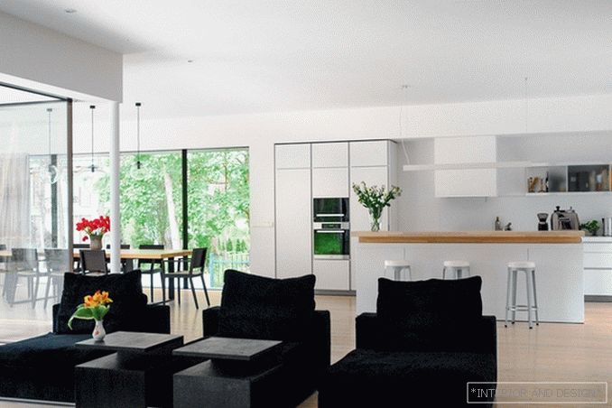
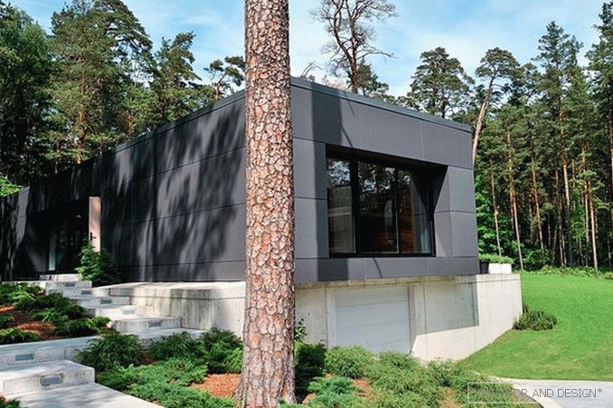
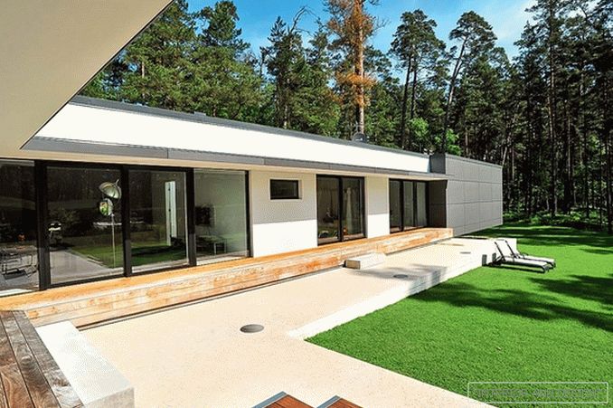
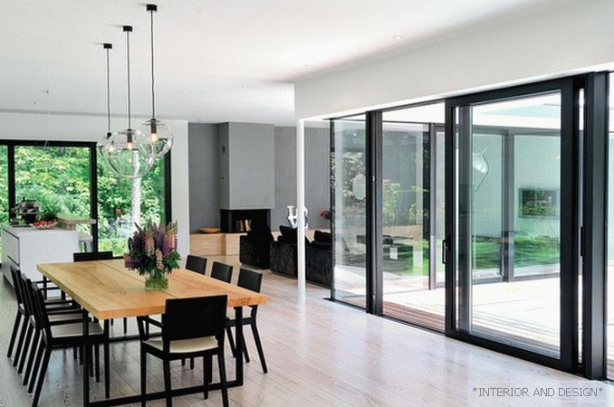
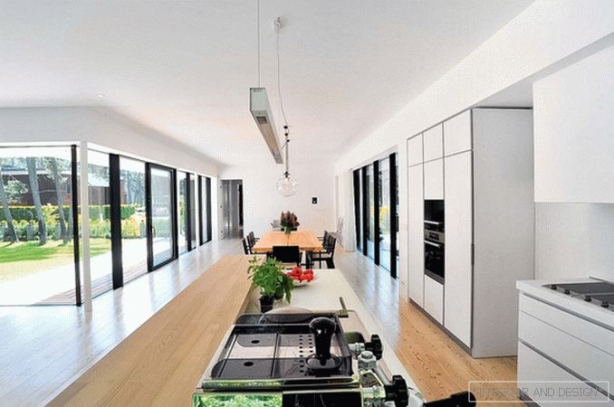
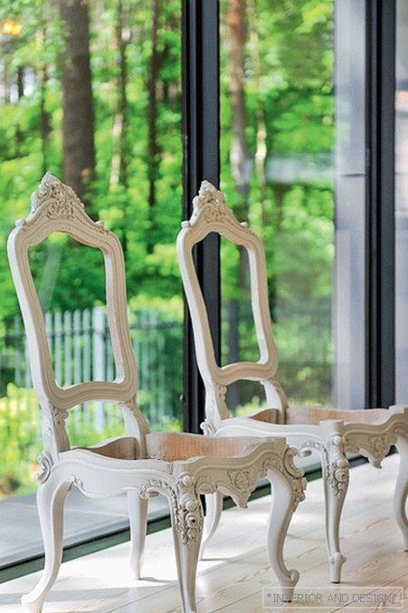
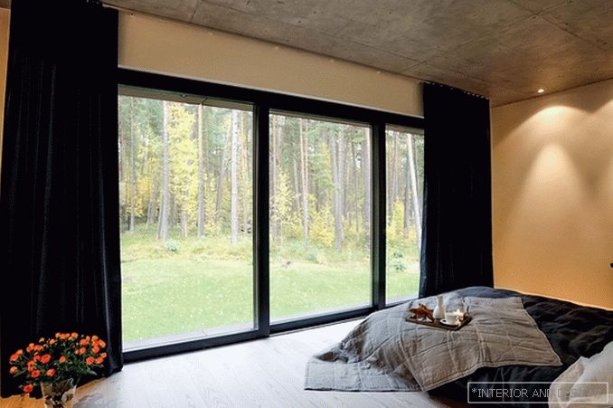
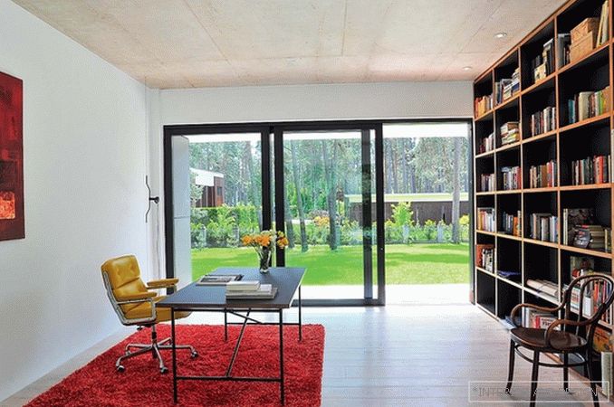
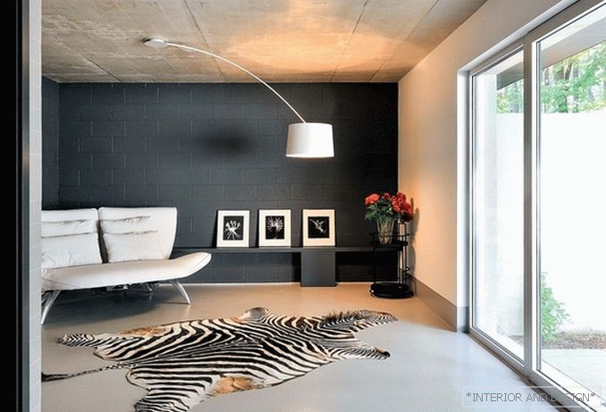
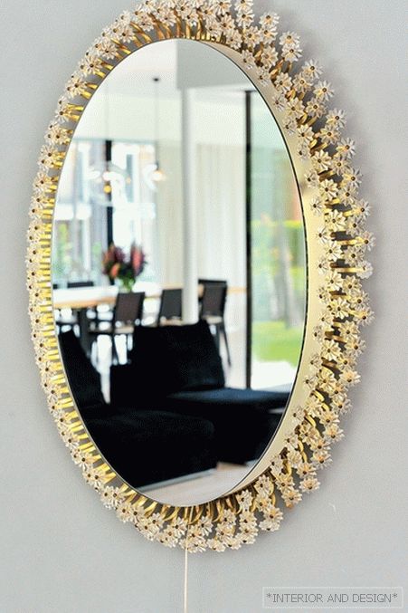
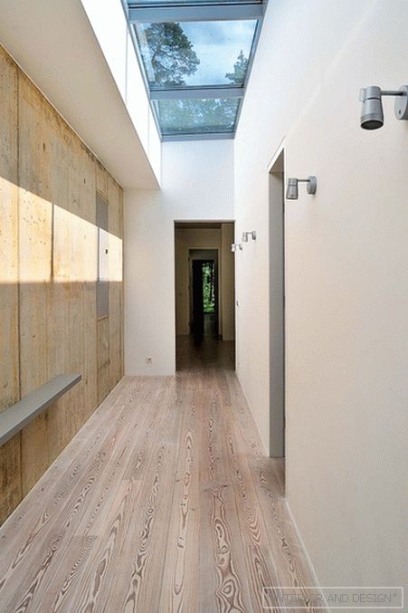
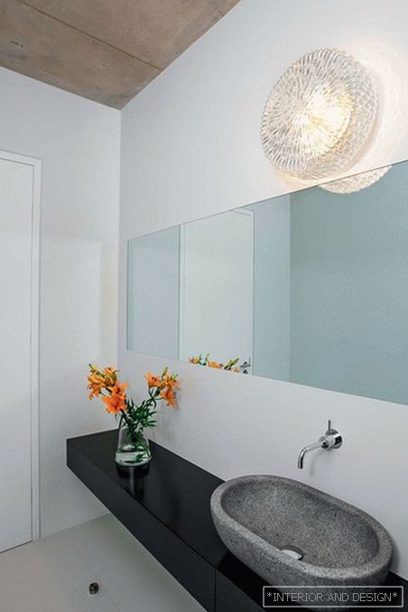 Passing the gallery
Passing the gallery Text: Andrey Presnov
A photo: Andrey Nikiforov
Project author: Cynthia Wywade
Constructor: Silvio Ville
Magazine: (184) 2013
It will become clear to the person who visited the Riga seaside that the house erected by the architectural office of Cynthia Vaivade is located in one of the most secluded and most beautiful parts of Jurmala - not far from the mouth of the Lielupe river and only a few tens of meters from the beach, which even very little in summer having a rest. The creators of the villa on the 33rd line respectfully treated the pristine coastal dunes and the age-old pines growing on them, and therefore the engineering work was carried out as accurately as possible: for several years spent on designing the house and its construction on the border of the green lawn and forest, only inconspicuous single-storey villa, resembling the letter L.
Due to the architectural features mentioned above, almost all the rooms of the house were located on the same level, and the authors of the project had to make efforts to properly organize the interior space. The dining room, kitchen and living room were interestingly planned: there are no walls between them, and they are as open as possible to each other. However, due to the fact that they are all on the break of the letter L and in different volumes, at the same time with the feeling of a single space there is a clear understanding of which functional area is located. The rest of the zoning was done using the internal partitions. But even here the principle of openness is observed: the private premises of the owners are located one after another and strung on a long corridor that unites them. By the way, there is another way to move around the house. Along the south side of the building there is wooden flooring, which also brings together all the main rooms. So, having opened the transparent sliding doors in the office and being on the air, you can gladly walk along this sunny terrace to the dining room.
The nature, architecture and interior of the building are in complete harmony with each other. As well as outside, everything is simple inside. Colors - white, gray, woody. Materials - concrete, wood, steel, glass. The furniture is modern, functional. During the day all the rooms are flooded with light that penetrates the panoramic windows and the glazed ceiling. This creates the feeling that the walls here and not at all, and life flows on a cozy meadow, surrounded by a pine forest.

