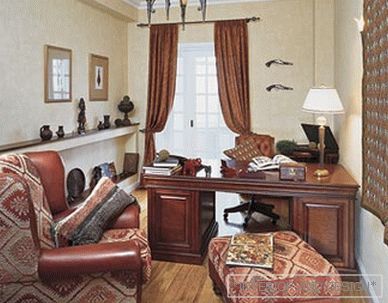Architect Tatyana Boronina built a private villa in Yalta, on the Black Sea coast, designed in the best traditions of the French Riviera
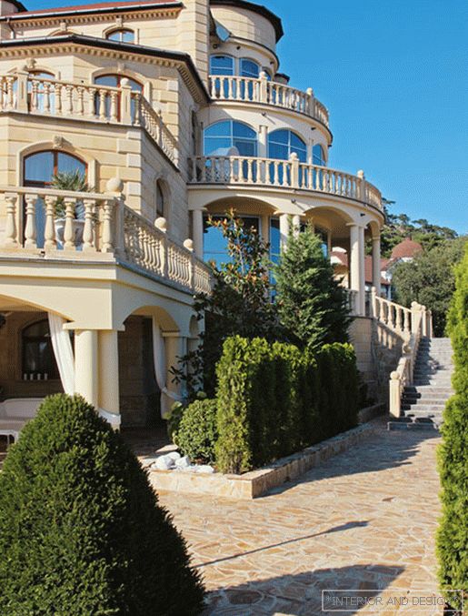
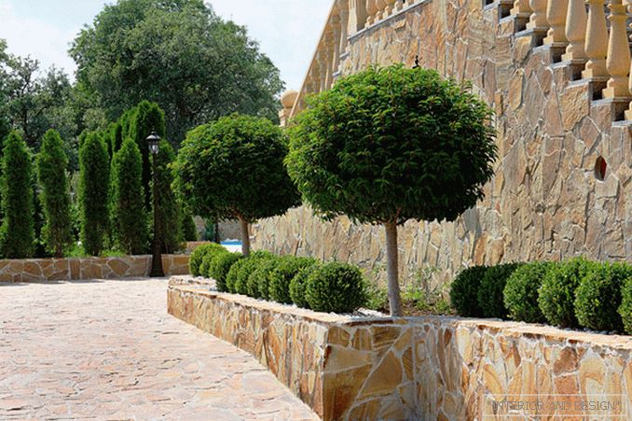
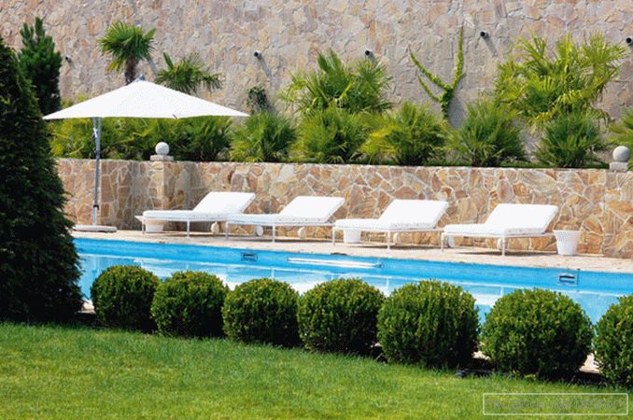
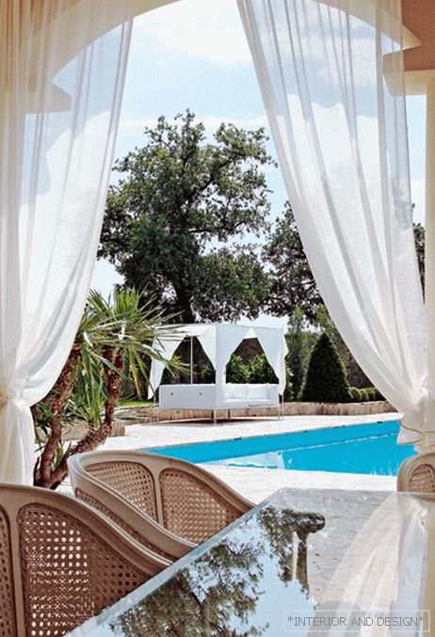
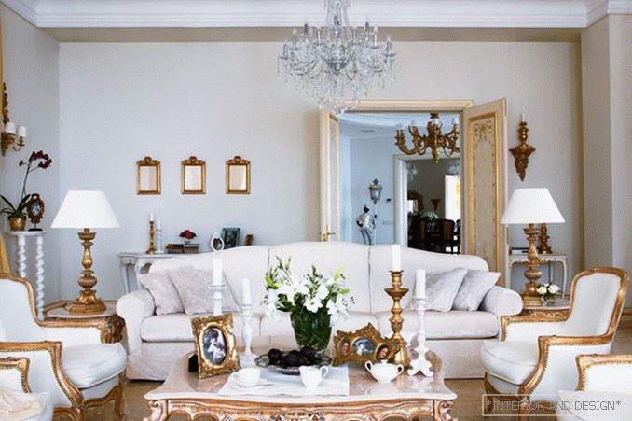
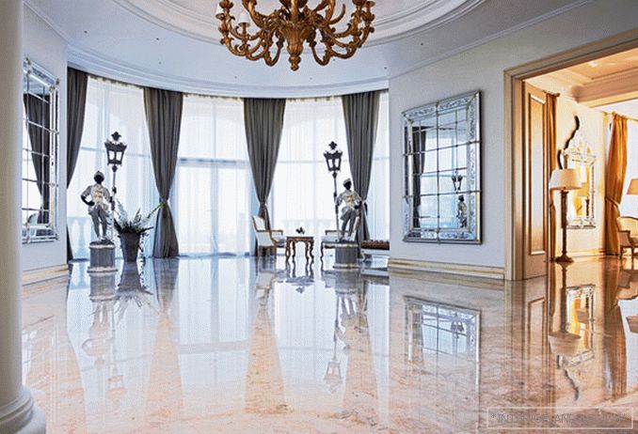
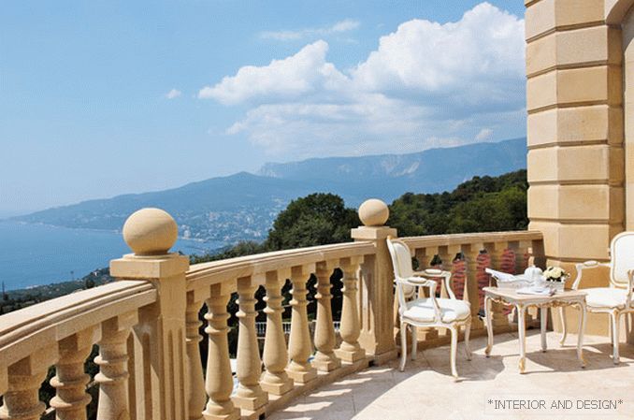
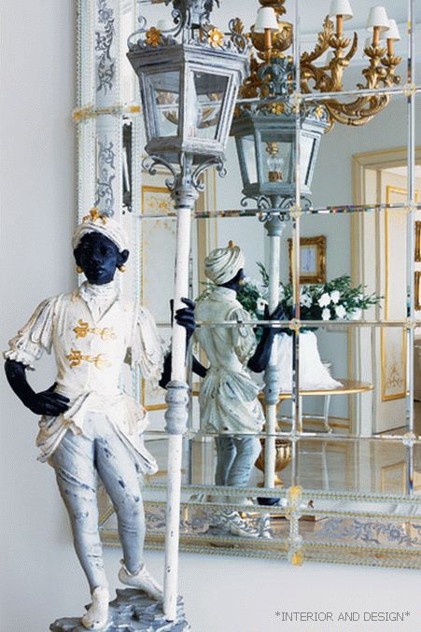
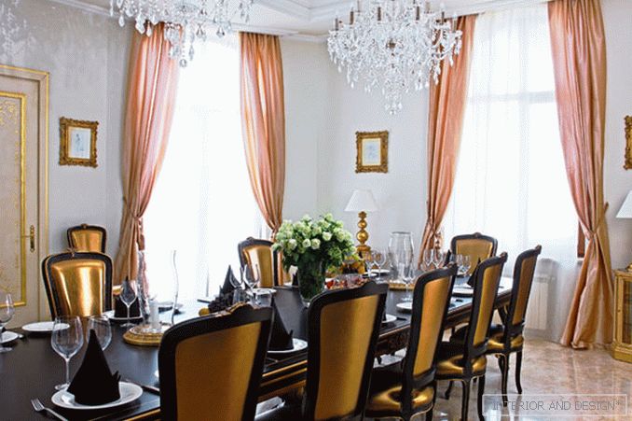
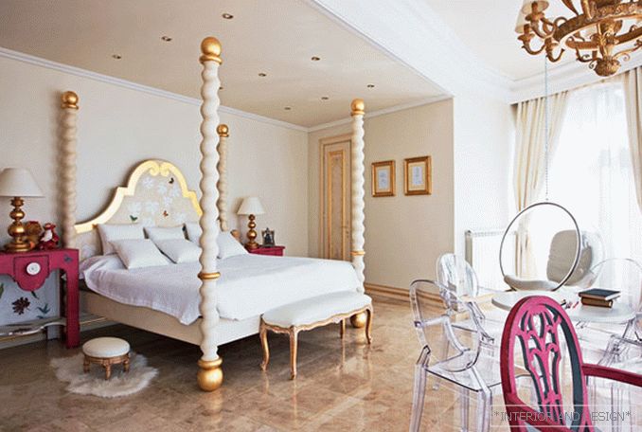
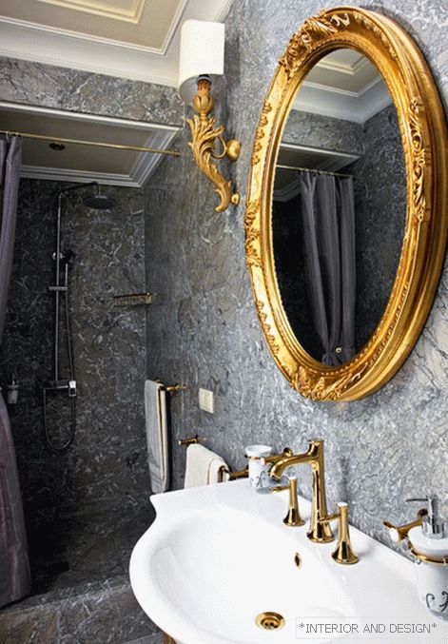
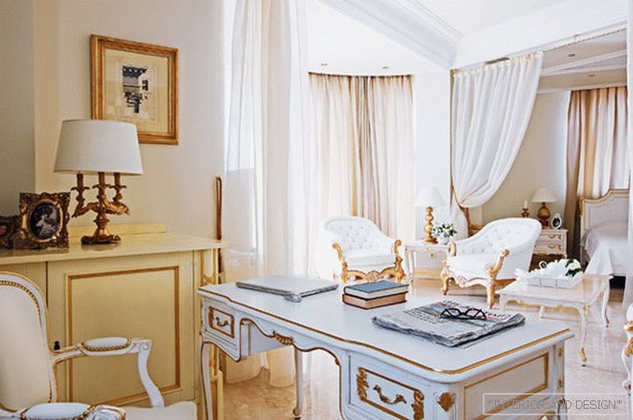
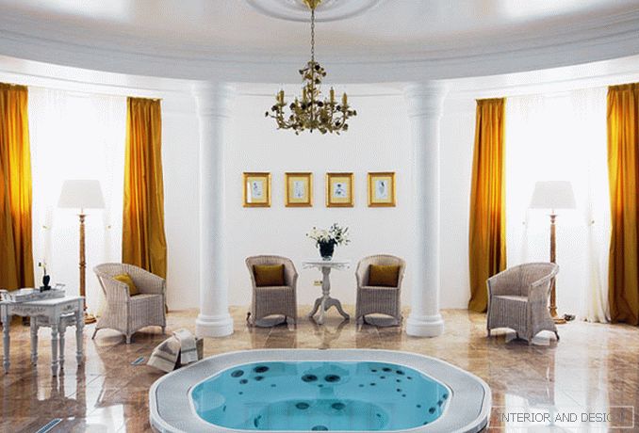 Passing the gallery
Passing the gallery A photo: Mikhail Stepanov
Text: Olga Vologdina
Architect: Tatiana Boronina, Nadezhda Neslukhovskaya
Magazine: Na (190) 2014
The villa retired in one of the reserves of the Crimean peninsula, surrounded by mountains, vineyards and pine forests. The building is located on a hill, from where a magnificent panorama opens: an endless expanse of water stretching beyond the horizon and a city dissolving in haze, cascading down to the sea. “All the coast is viewed from the mountain,” notes the author of the project, Tatiana Boronina. —The places here are stunning and more closely resemble the coastal towns of France or Italy. The owners wanted their house to be more like a European villa, rather than like homesteads around, and the topic of the French Riviera logically arose. ”
The four-storey building with balconies, decorated with a balustrade, deployed the whole body towards the sea. A picturesque park with paved paths and a pool in the center of the plot stretches around. Sand-colored walls and classical architecture make the house an organic element of the surrounding landscape. In the park, the architects have arranged several places for recreation, where you can hide from the scorching southern sun. A beautiful view of the pool opens from the terrace adjacent to the mansion. The organization of the internal space is simple and convenient. The ground floor was occupied by daytime activities interconnected with the adjacent territory: a spacious living room-cinema with windows overlooking the garden, a kitchen, a wine collection and a spa complex. In the evening, the life of the household moves inward. On the floor above is the parade area, spectacularly decorated for receiving guests. The last floors are traditionally given to the needs of the owners. Here are private apartments: a study, bathrooms, spacious halls and, of course, bedrooms with access to large open balconies.
The refined, weightless interior allows the owners to feel comfortable and at ease in the classical decoration. The author deliberately refused to heavy, dense textures and color combinations. The interior color is light, inspired. “We wanted to convey with the help of the color scale the feeling of the south, where there is a lot of sun and light,” Tatiana says. “Therefore, the entire interior was built using only shades of white and gold. Light walls, polished marble, sunlight pouring from large windows fill the house with air and reflections. As an accent, the black color was introduced into the dining room interior, but it — as the antithesis of white — only emphasized the nature of light. The biggest deviation from the general theme allowed themselves only in the children's room. In it, we experimented not only with color (fuchsia added to the main ones, soft blue), but also with style, diluting the room with painted furniture in Venetian spirit and transparent plexiglass objects. ”

