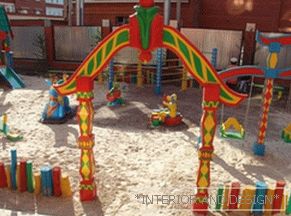In the town of Afragola, near Naples, the first phase of the transport hub was opened by the Zaha Hadid Architects project. The competition for it was won in 2003, but construction began only in 2015.
By topic: Architecture Zaha Hadid: terminal in Salerno
An important and ambitious project is being implemented 12 km from Naples and is regarded as the main transport hub connecting the regions of southern Italy with the north and with all of Europe (the old railway station is also preserved). A total of four high-speed intercity lines, three interregional and one intracity. The cost of the new terminal is estimated at 60 million euros and upon completion of the second stage of construction it will take 28 trains in each direction and 32,700 passengers per day (up to 12 million per year). In the meantime, the load is significantly less - 10,000 passengers and 18 trains in each direction per day.
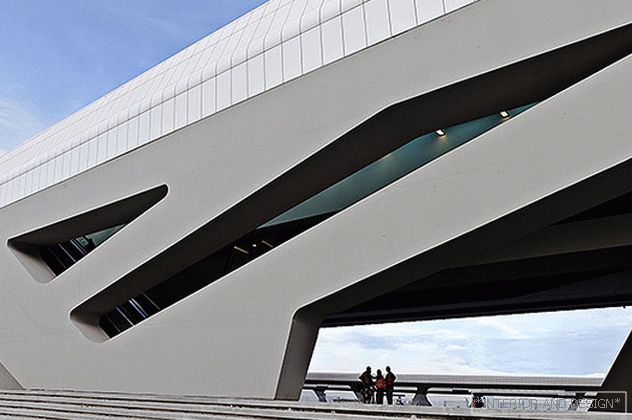
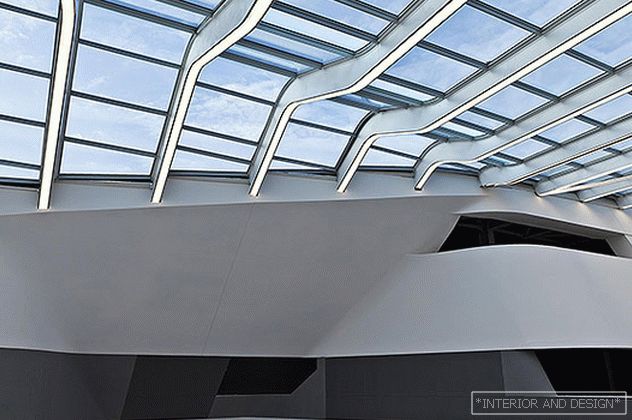
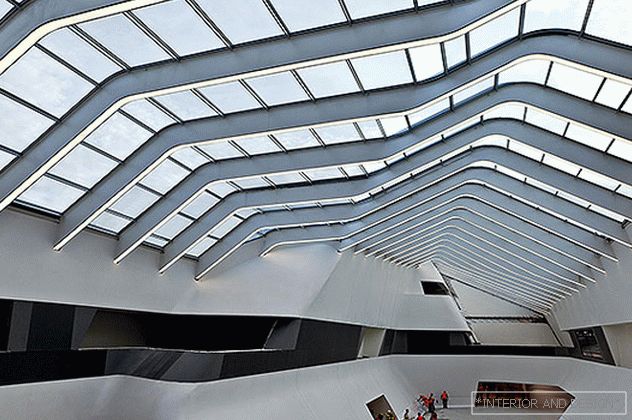
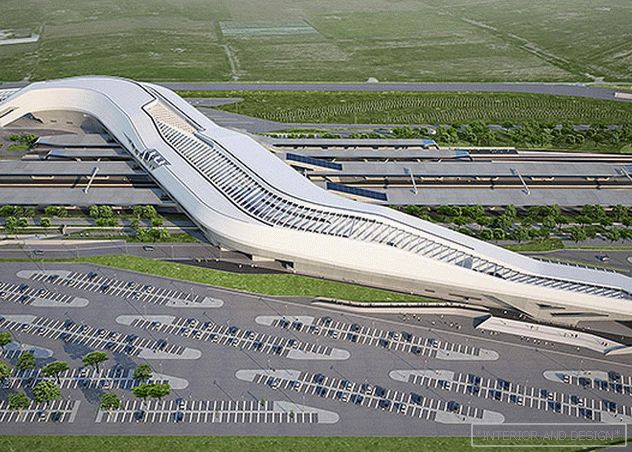
The station itself is designed as a spectacular 450-meter pedestrian bridge with intriguing entrances at the ends, connecting the two parts of the city through all eight railway lines. It naturally unites all functional areas (waiting rooms, shops, etc.) and provides quick access to the platforms. Logically, the main public space has become a large central atrium with cafes and restaurants, located directly above the paths.
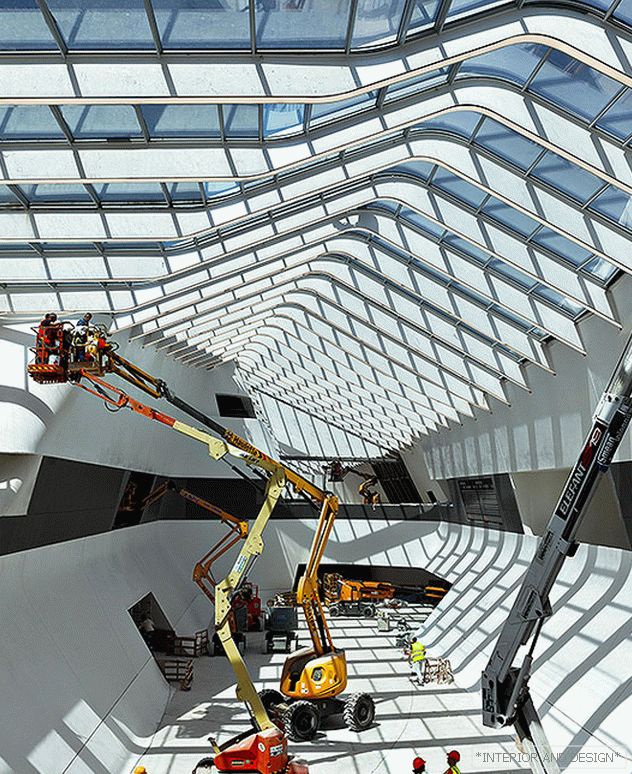
Architects used reinforced concrete as the main structural material. To create branded curved surfaces applied a special technology with pre-made steel modules. Particularly complex parts of the formwork were machined from polystyrene on machine tools with programmed control. In the upper part of the station-bridge there are steel ribs covered with corian and huge lights. Finally, solar panels, high levels of natural light, natural ventilation and a geothermal heat pump made it possible to achieve a high level of energy efficiency of the new transport terminal.

