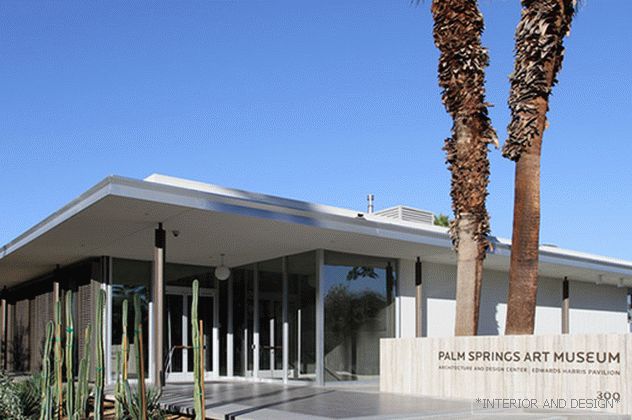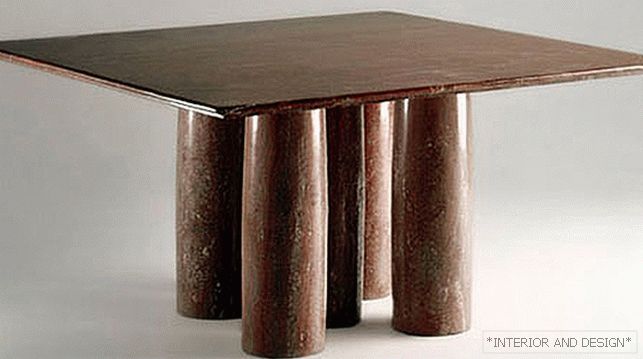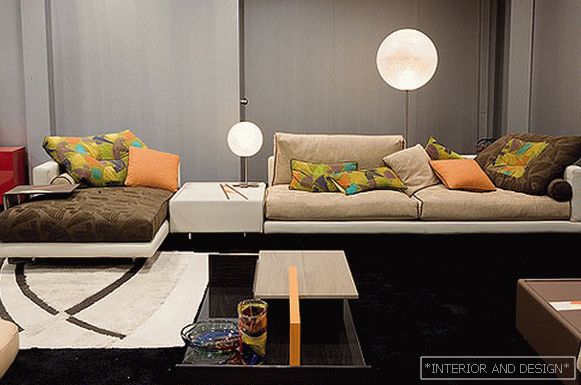The bureau Royzin Heneghan and Shi-Fu Peng, based in Dublin, completed the first phase of the Palestinian Museum. The new institution, the architectural solution of which was developed in heneghan peng, is located 25 km north of Jerusalem, on the campus of Birzeit University. It was conceived as the main center for studying the history and culture of Palestine.
By topic: Museums: the pride of presidents and architects
Two-level building area of 3500 square meters. m placed by architects at the very top of the hill and decided as an integral part of the landscape. The local light limestone, chosen for the cladding of the facades, and sharp angular shapes determine the image that is certainly modern, but precisely inscribed in all layers of the context of the context. Inside the museum is divided into three equivalent parts: exposition, administrative and research. At the top level are the entrance area, management offices, exhibition halls, a cinema hall and a cafe that goes directly to the park, and to a slightly in-depth amphitheater under the open sky. The lower level accommodates auditoriums, workshops and administrative premises of the research and development center, as well as closed storage facilities.

The sharp, angular shapes of the elongated structure are picked up and repeatedly repeated by stone terraces, descending down the western slope. The landscape park is spread over 4 hectares. Its author, the Jordanian Lara Zureikat (Lara Zureikat), has also added quite unusual features to the typical local plant species, denoting both the rich horticultural and serious trade traditions of the region. Olive, apricot, pomegranate, fig, almond, carob trees, walnut, jasmine, lavender, chickpea, wheat, mint, oregano, sage, chamomile - the variety of smells, colors and images is simply bound to constantly amaze. Moreover, the cultivated species are located near the very building of the museum and, as they move away from it, are replaced by more wild varieties.
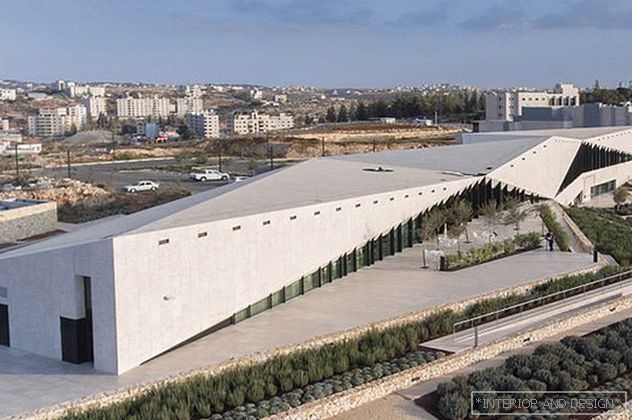
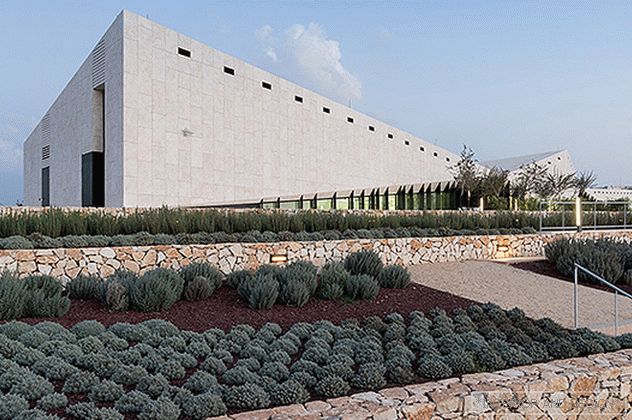
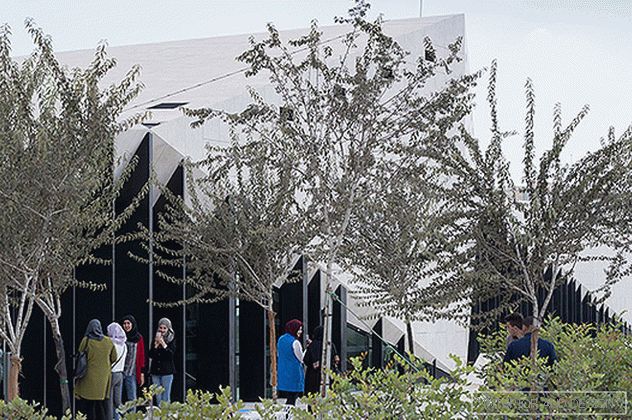
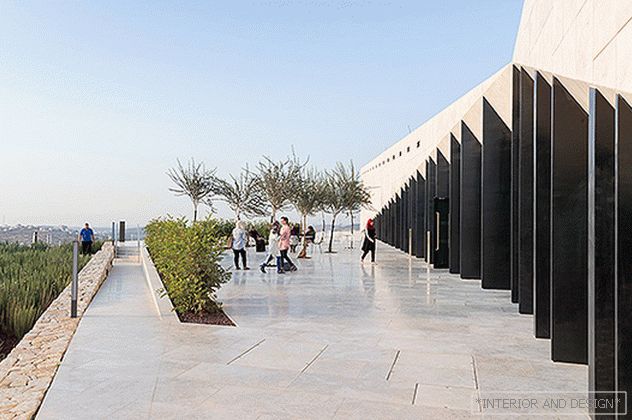
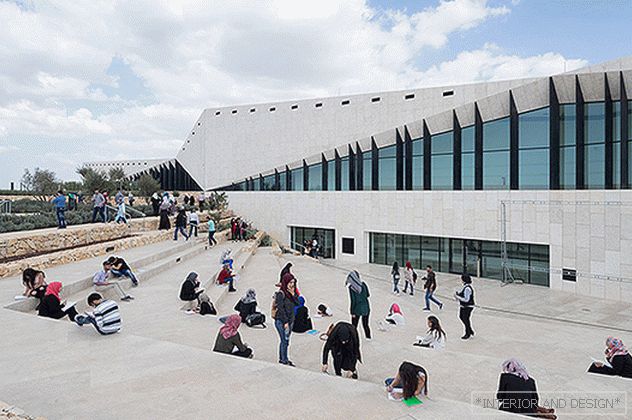
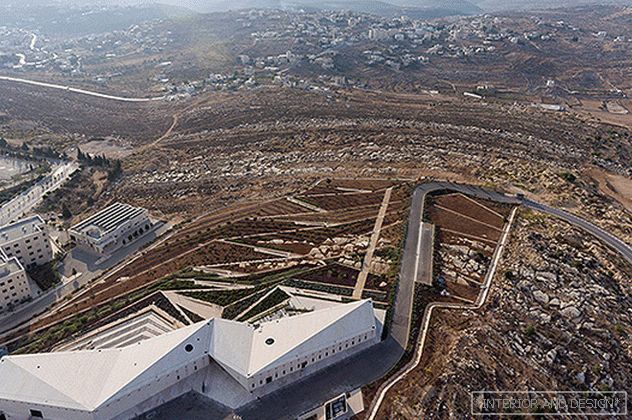
The museum became the first building in Palestine to receive LEED certification. The second phase of construction is also planned, which will increase the area of the museum to 10,000 square meters and turn it into a full-fledged scientific and educational center.

