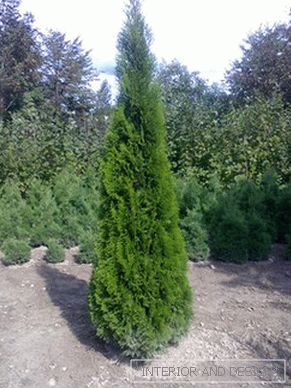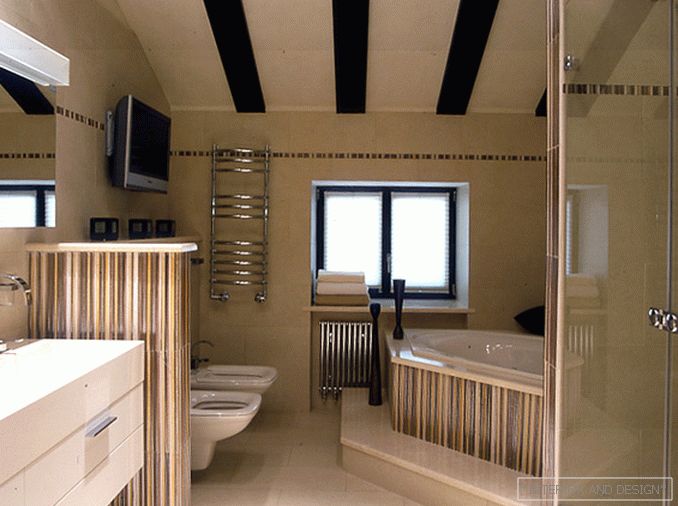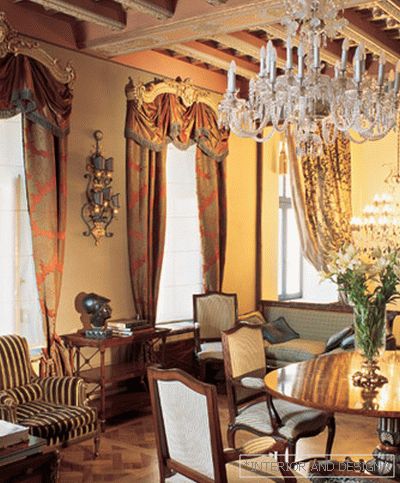Apartments, Gregoire De Lafforest, Paris, France
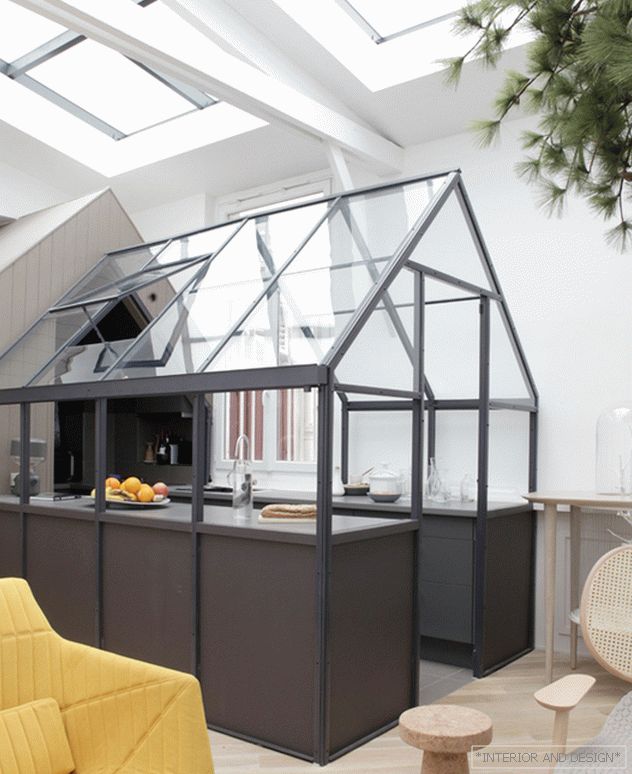
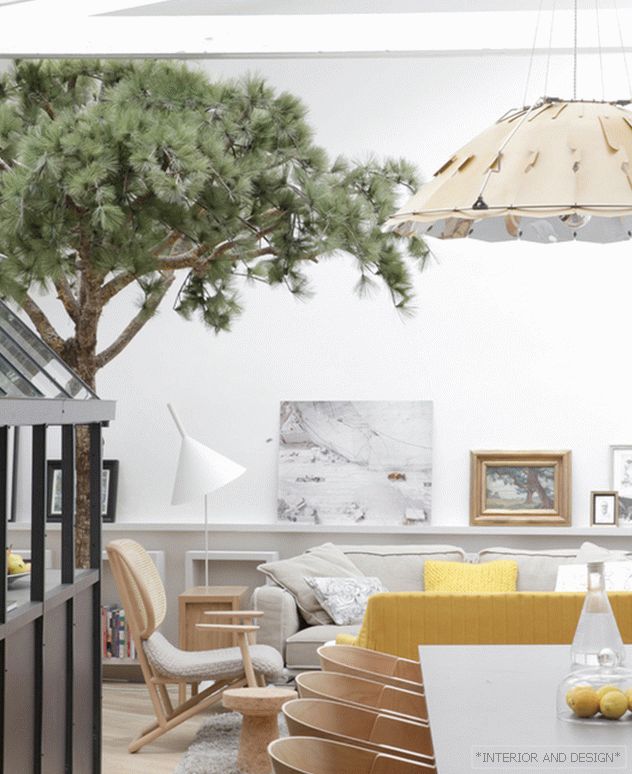
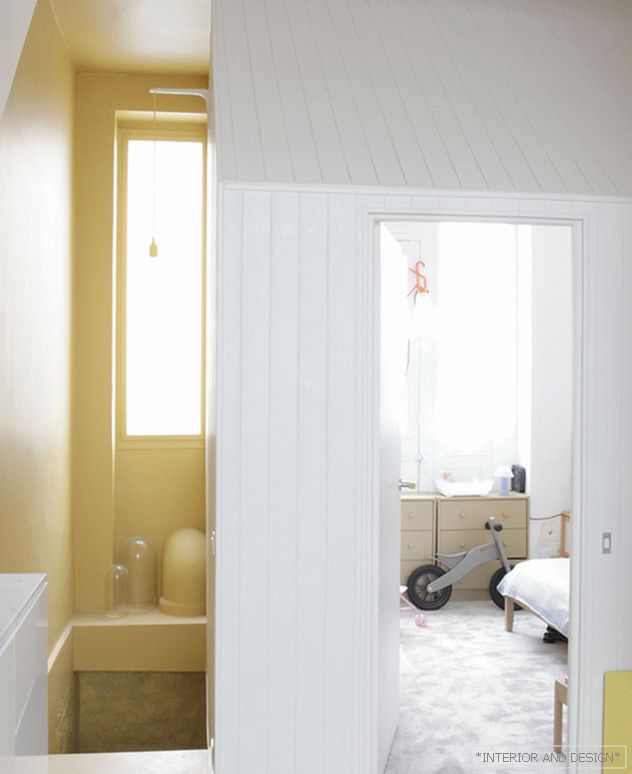
Мансарду в Париже оформил французский дизайнер Грегуар де Лаффорест (Grégoire De Lafforest). Одна из ее особенностей — кухня, заключенная в павильон со стеклянной крышей. Он зонирует пространство, но в то же время позволяет общаться с теми, кто находится в гостиной. Прежде чем открыть собственную практику, дизайнер работал в нескольких известных французских дизайнерских агентствах, включая Gilles & Boissier, с такими клиентами, как Cartier и Veuve Clicquot.
Hazukashi House, ALTS Design Office, Kyoto, Japan
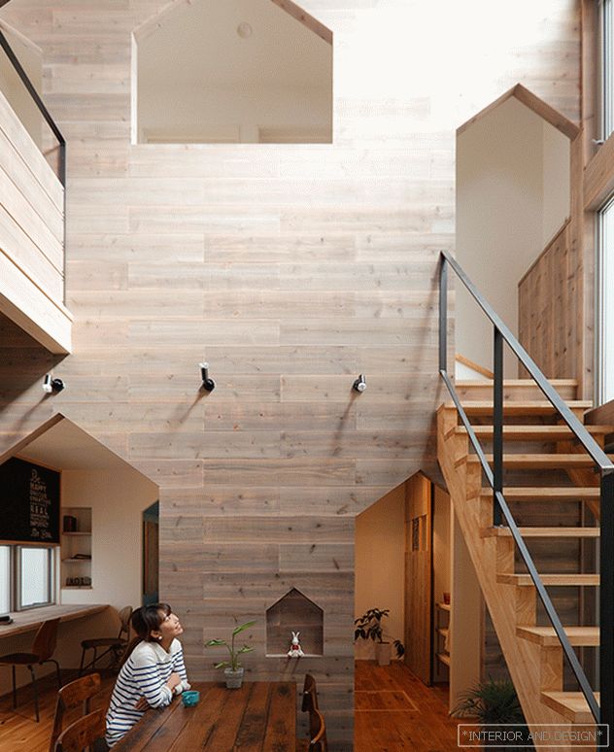
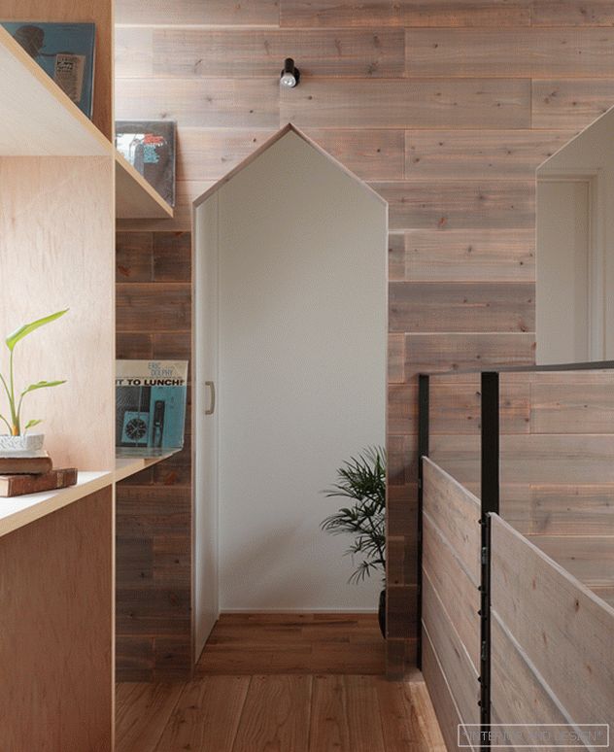
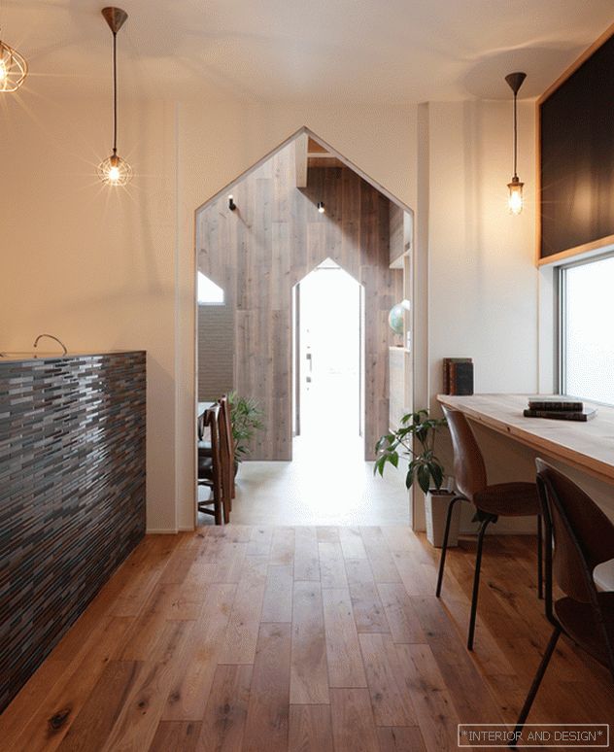
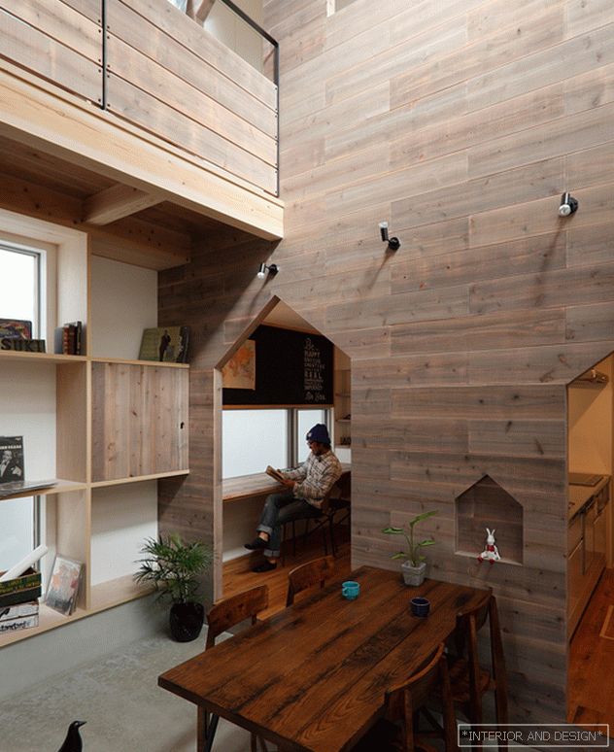
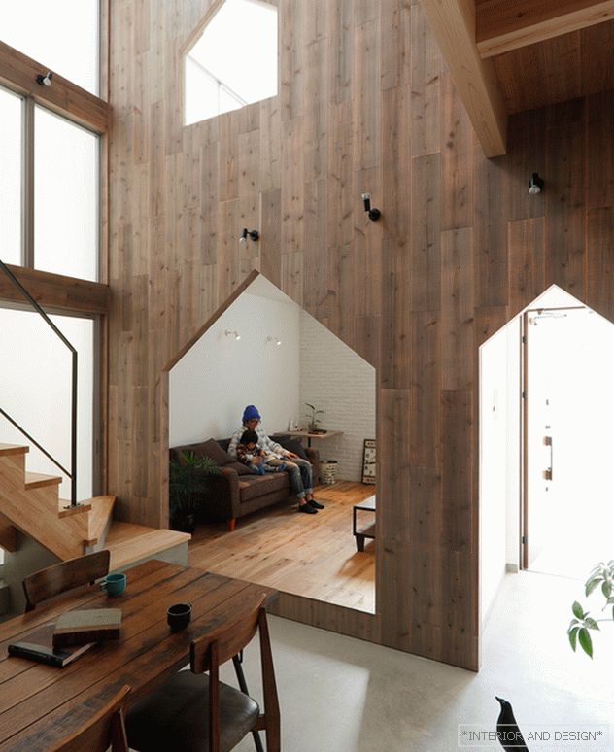
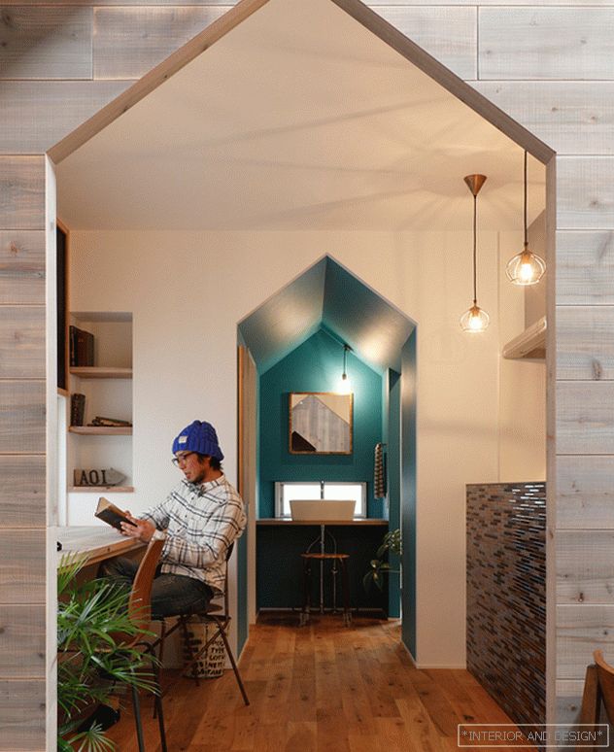
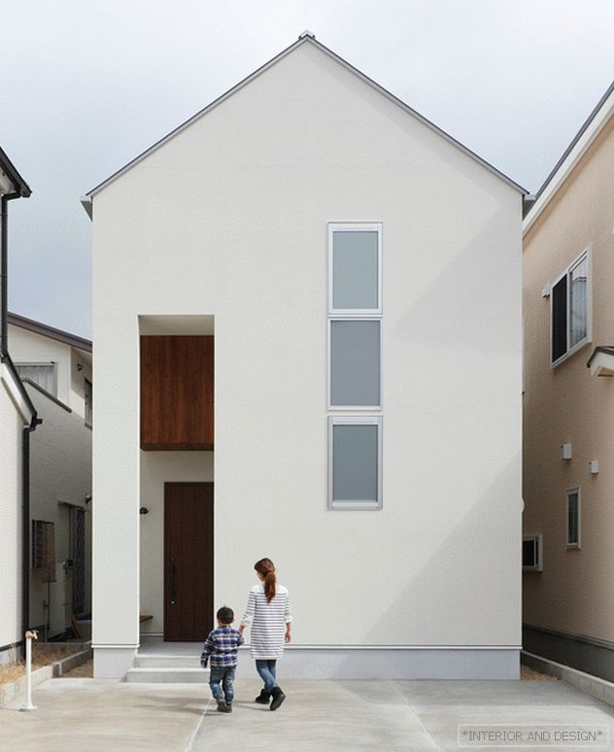
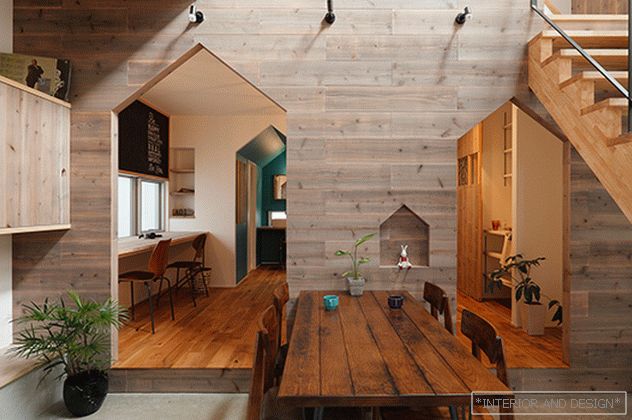
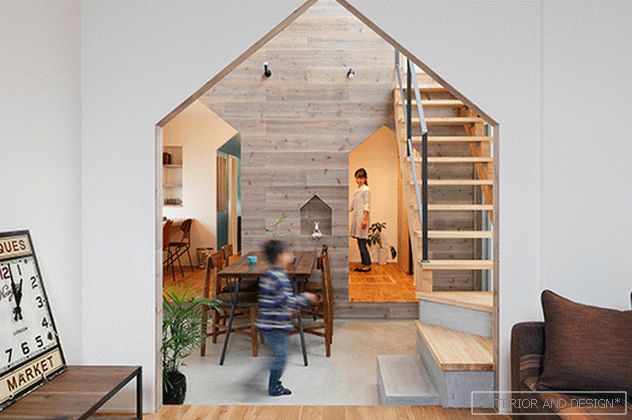
Sumiou Mizumoto and Yoshitaka Kuga, studio Alts Design Office, have designed a two-story home for a couple with a child in Kyoto. Doorways and internal windows in the shape of houses follow the outline of a snow-white facade with a gable roof. With its height, the structure looks quite narrow, so one of the tasks of the architects was to get rid of the sensation of the well, to create a balanced and dynamic space.
DI Telegraph, Archiproba Studios Bureau, Moscow, Russia
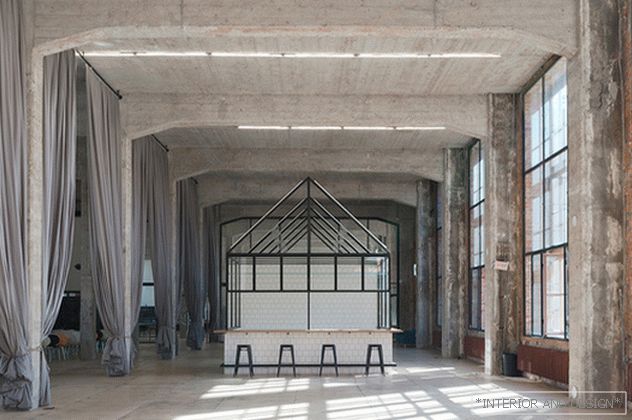
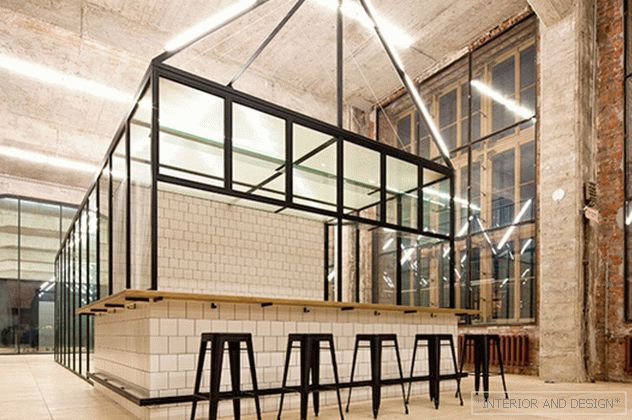
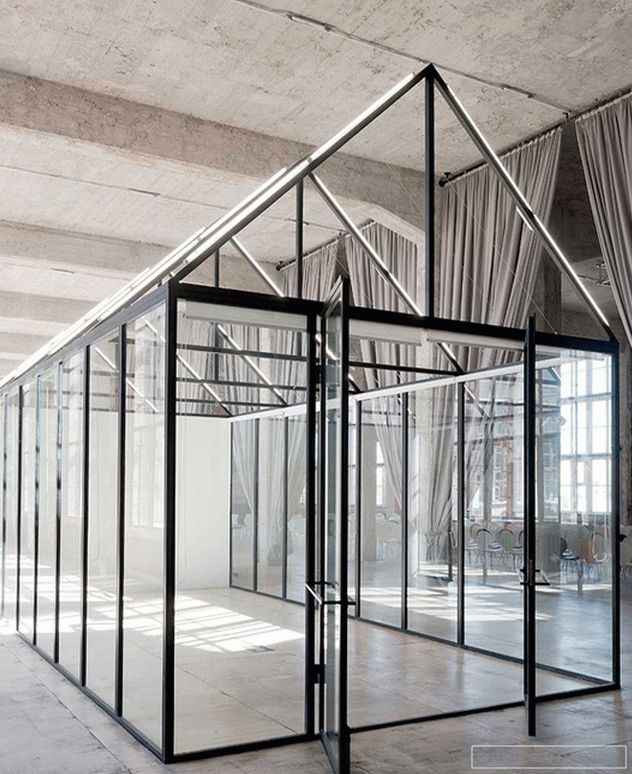
The multifunctional space DI Telegraph (coworking, conference hall, area for events) is located in the very center of Moscow, in the Central Telegraph building, designed by Ivan Rerberg in 1927. Tamara Muradova, founder of the Archiproba Studios bureau, worked on the DI Telegraph interior. On an area of 2000 square meters. m there was a place for a concise construction in the form of a house. Thin steel frames, transparent glass, lighting and white tile visually facilitate its weight, as well as effectively high ceilings. On the one hand, there is a catering area, on the other hand, a small room that serves as a working or exhibition area depending on the format of the event.
House with Empty Lot, ONdesign, Fujisawa, Japan
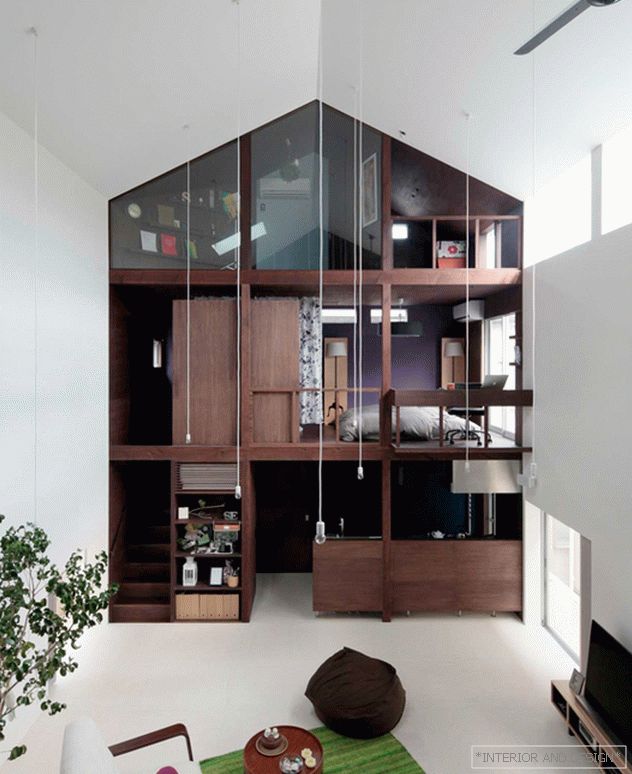
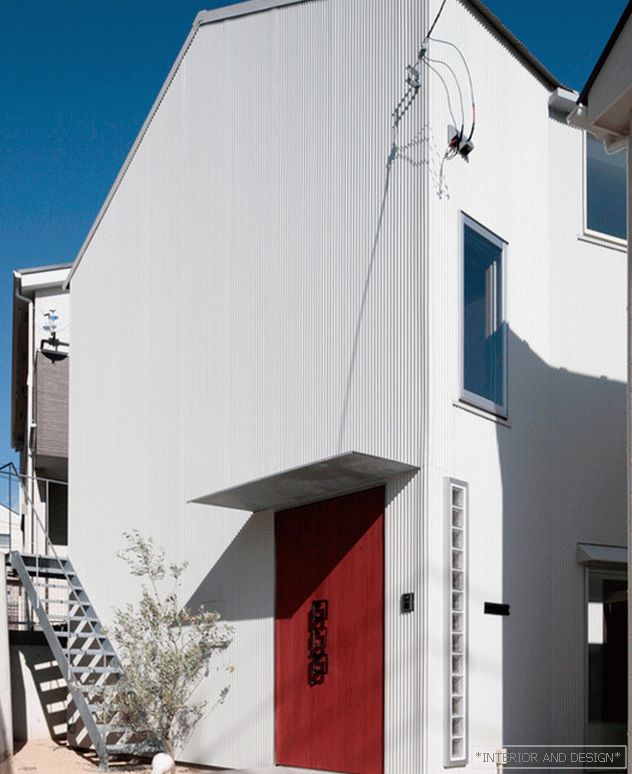
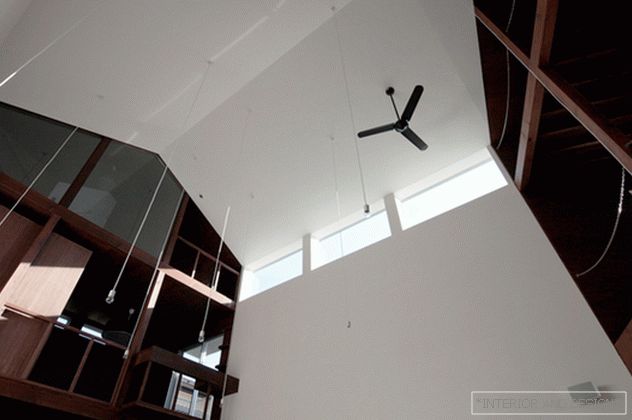
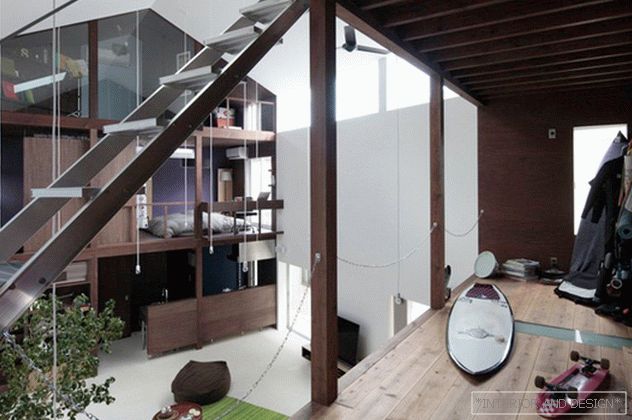
Osamu Nishida and Takanori Ineyama, the bureau of ONdesign, designed the house in Fujisawa, Japan. Residential areas are located in blocks located along opposite walls. Three-level construction, repeating the outlines of a house with a gable roof, are highlighted in dark wood color. The background and the link is a snow-white empty space in the center of the house. The authors were inspired by folding doll houses, which are disclosed in two halves.
Halle A, Designliga Bureau, Munich, Germany
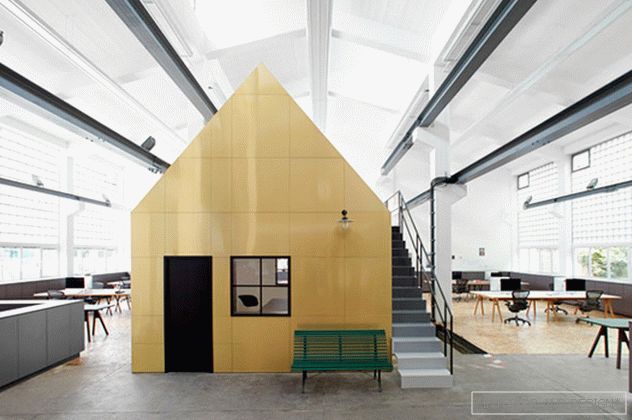
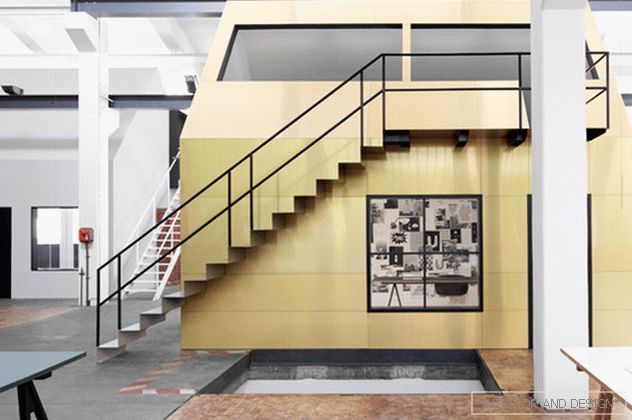
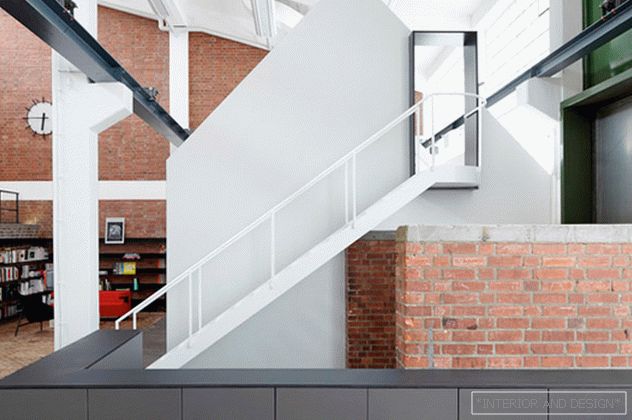
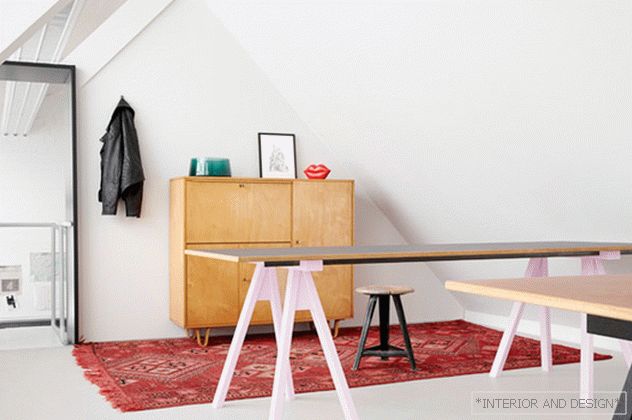
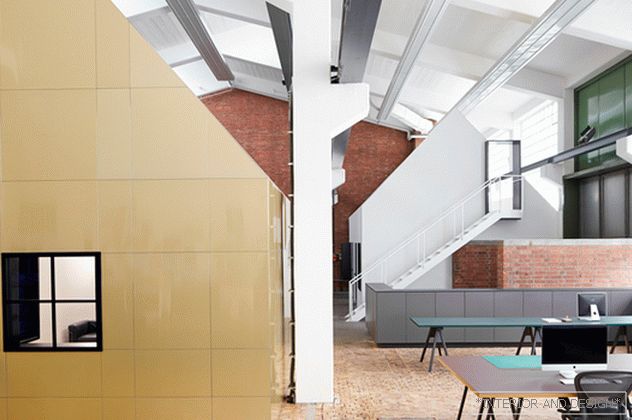
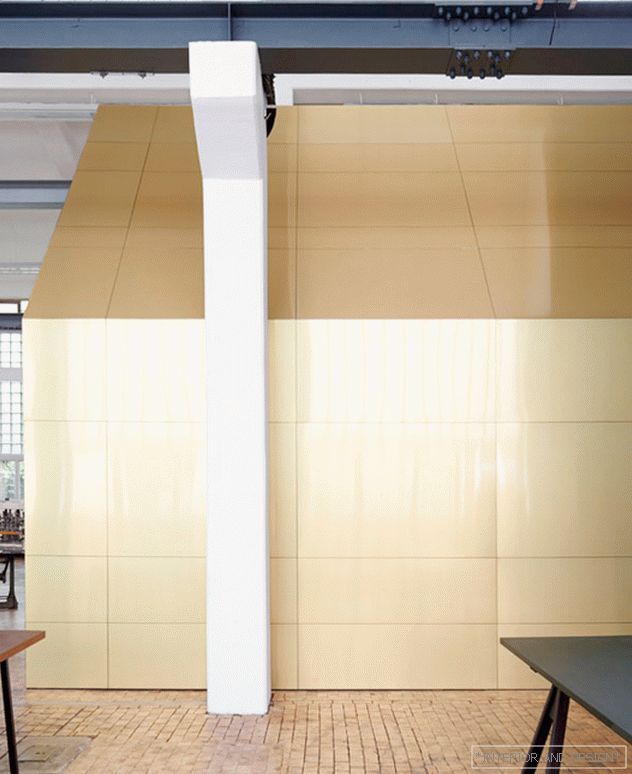
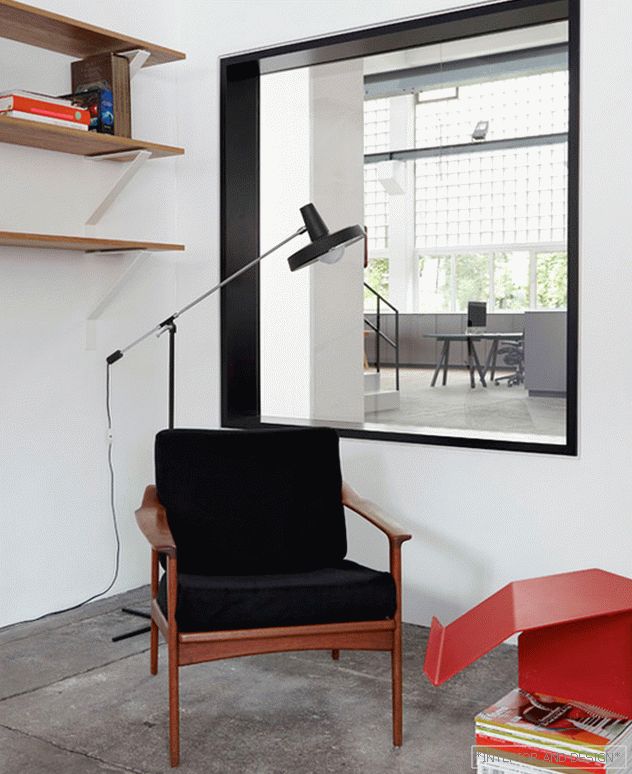
Пространство Halle A расположено на месте бывшей слесарной мастерской. Теперь здесь находится офис архитектурного бюро Designliga и их партнеров, компании Form & Code. Бетонные полы, кирпичные стены, металлические конструкции и отделка напоминают об индустриальном прошлом этого места. Авторы говорят, что хотели создать пространство, которое вызвало бы у сотрудников и клиентов желание его исследовать.
The Pavilion Synopsis, Studio M, Dubai, OA
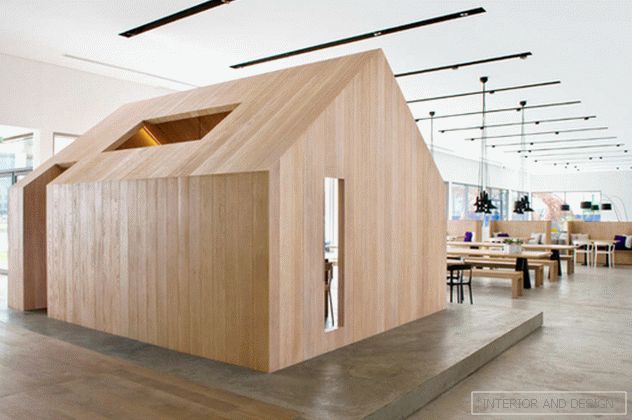
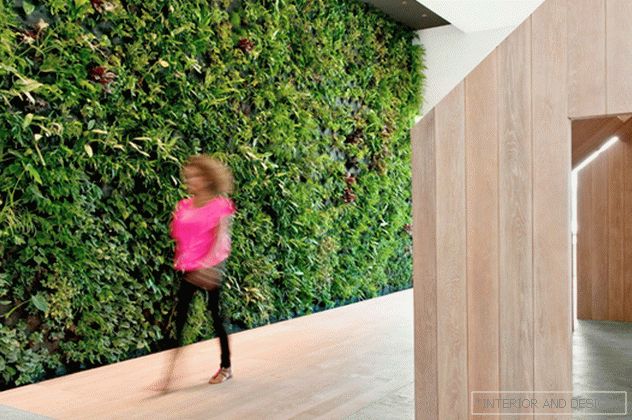
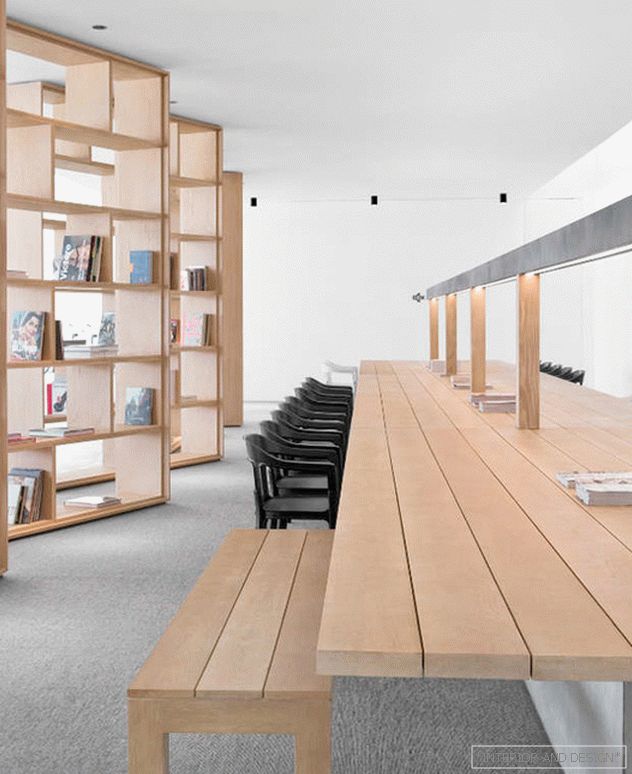
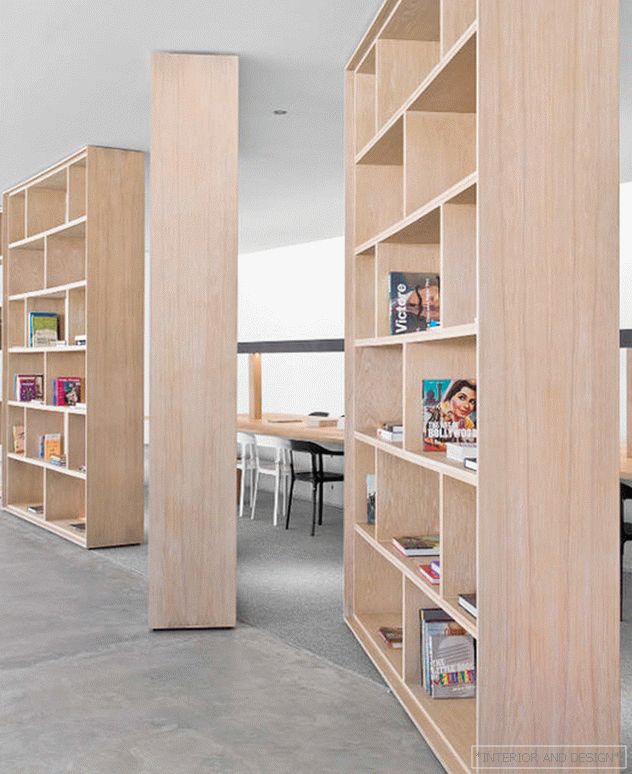
The Pavilion is a non-profit cultural center that provides space for exhibitions and discussions of works by local, regional and international artists. It takes on the task of inspiring and supporting, provides a place for work, entertainment and recreation. Many young artists and entrepreneurs associated with the arts, call this place home. It is not surprising that an area appeared in the territory, made in the form of a house. Studio M chose oak wood of a natural shade as the material.
A Cabin in a Loft, Terri Jiao, Adam Frezzo, Brooklyn, New York
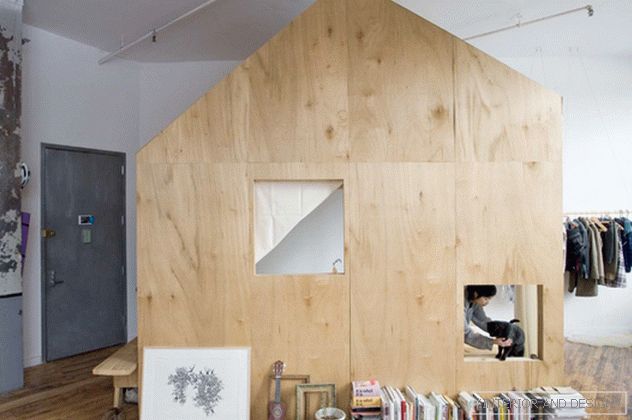
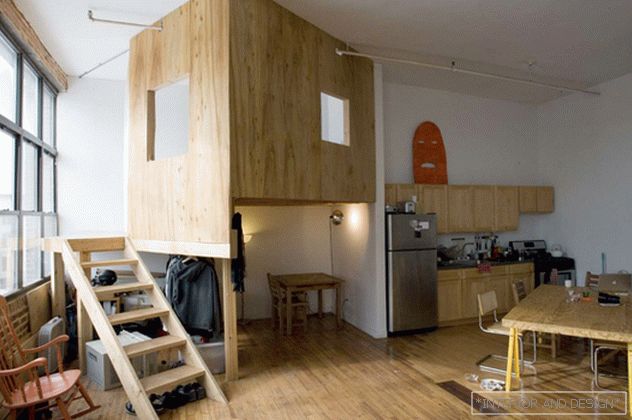
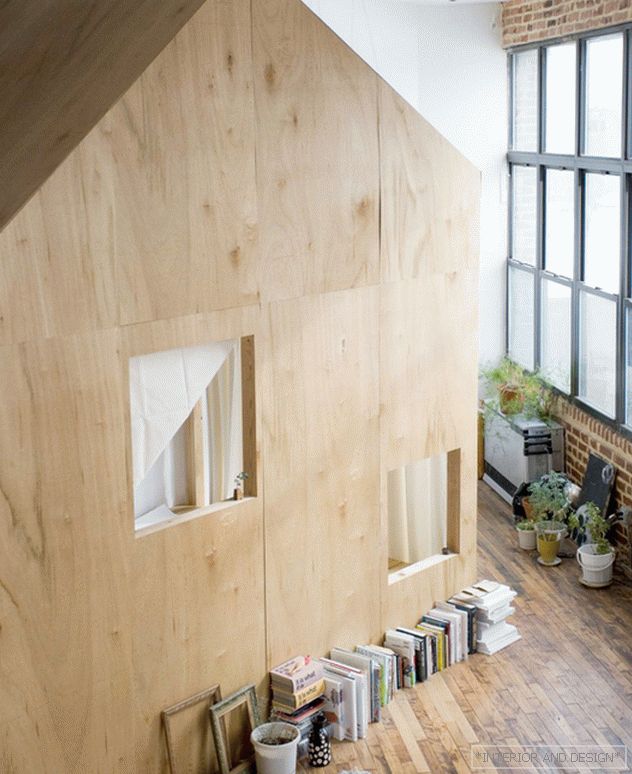
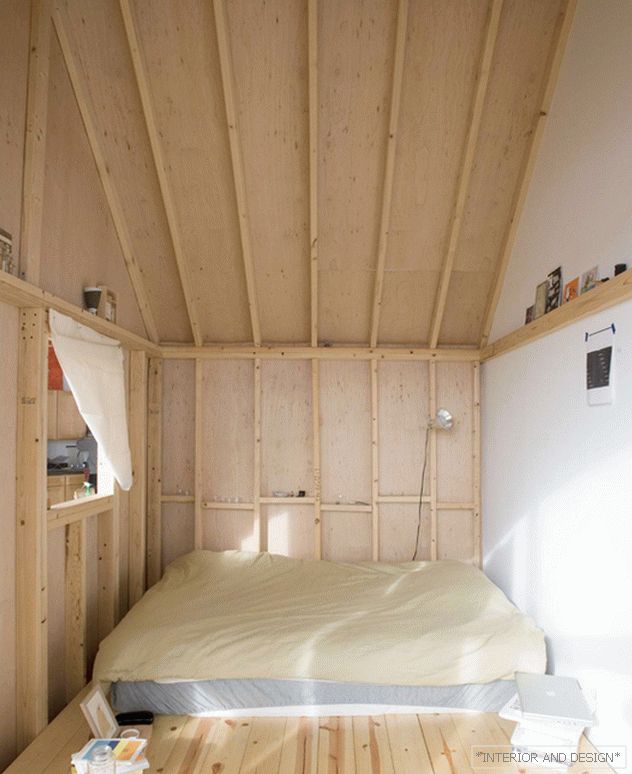
The Loft Hut is a project by designers Terri Chiao and Adam Frezzo in their guest house studio located in the building of a former textile factory. They wanted to create separate sleeping rooms, but to keep an open layout, so as not to deprive the space of light and not to erect extra partitions. Indoor-built houses create an effect of street space, which is reinforced by windows overlooking the cityscape. Between the two "huts" - the main living area, consisting of a living room and kitchen-dining room.
Rooms that follow the landscape, ONdesign, Nagano, Japan
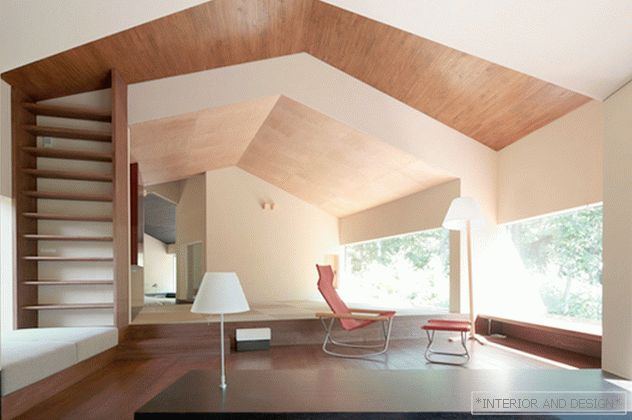
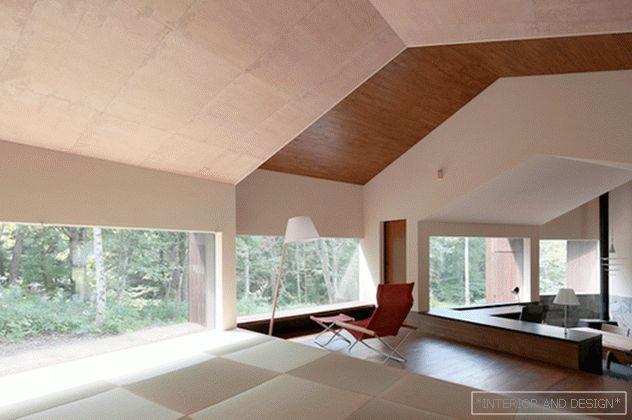
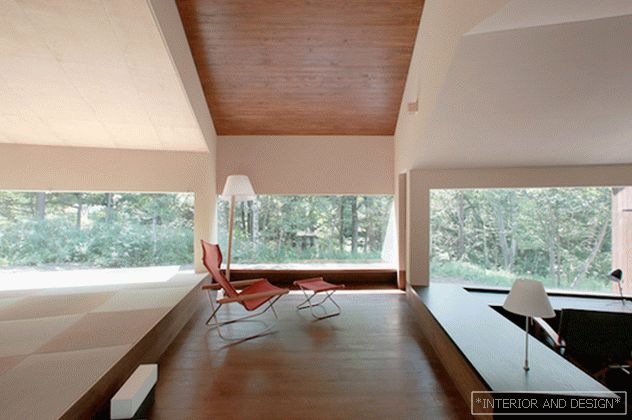
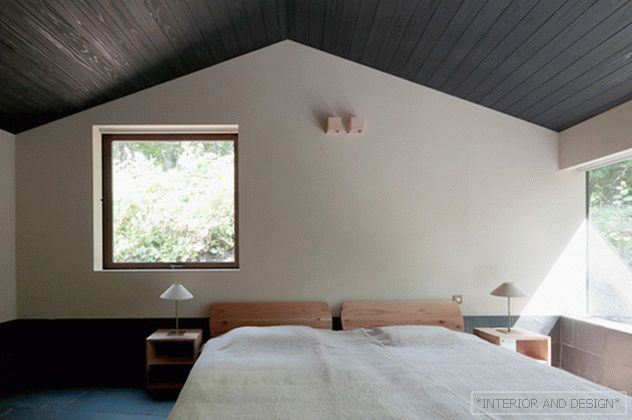
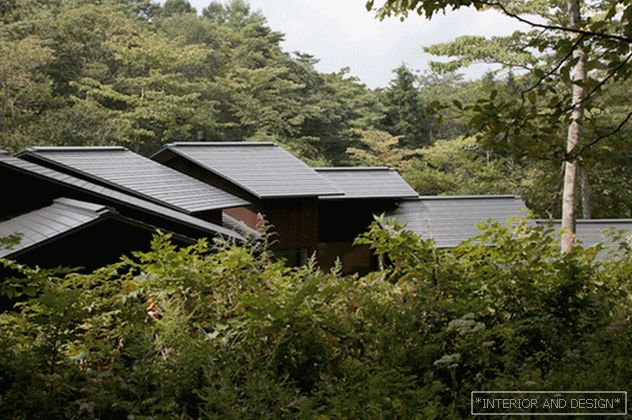
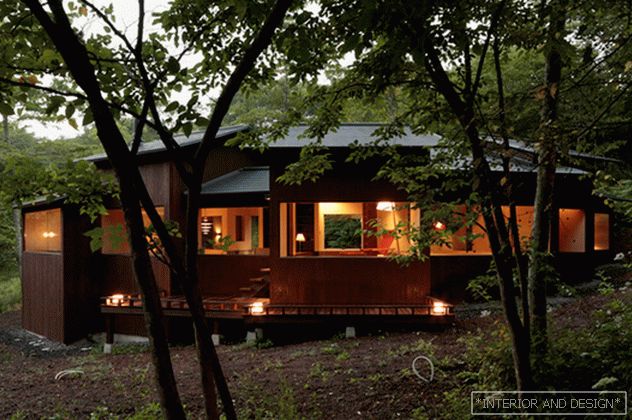
“Rooms that follow the landscape” is a 1000 square meter country house designed by ONdesign studio. The peculiarity of the project is a series of corner windows, the location of which follows the movement of the sun, and the floor level is adjusted to the natural topography of the site. Due to this, a single space is formed from several separate volumes.
Shonen Junk, Studio 201, Tokyo, Japan
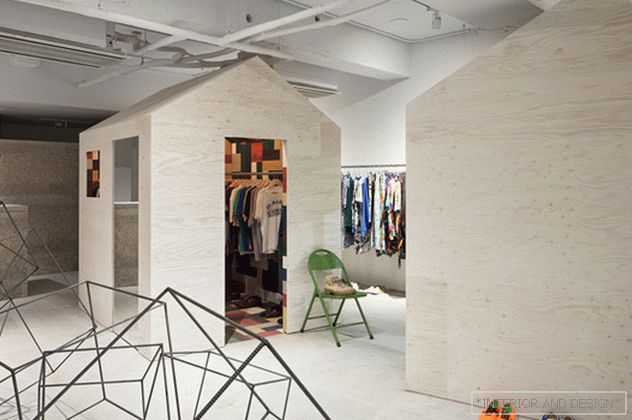
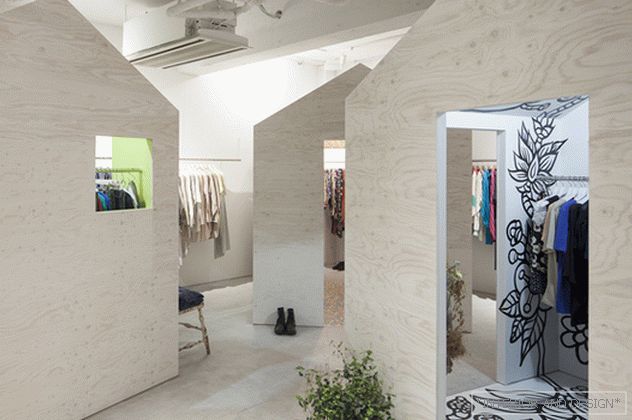
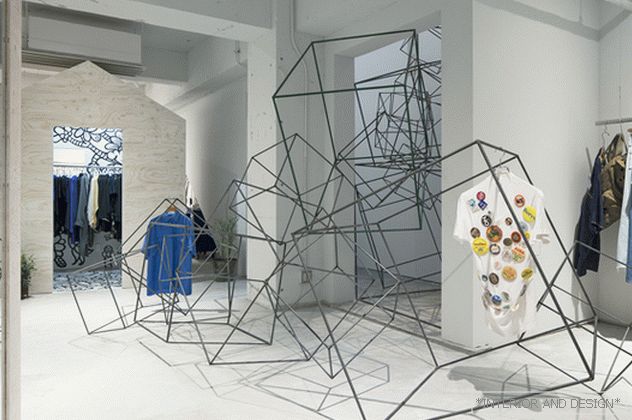
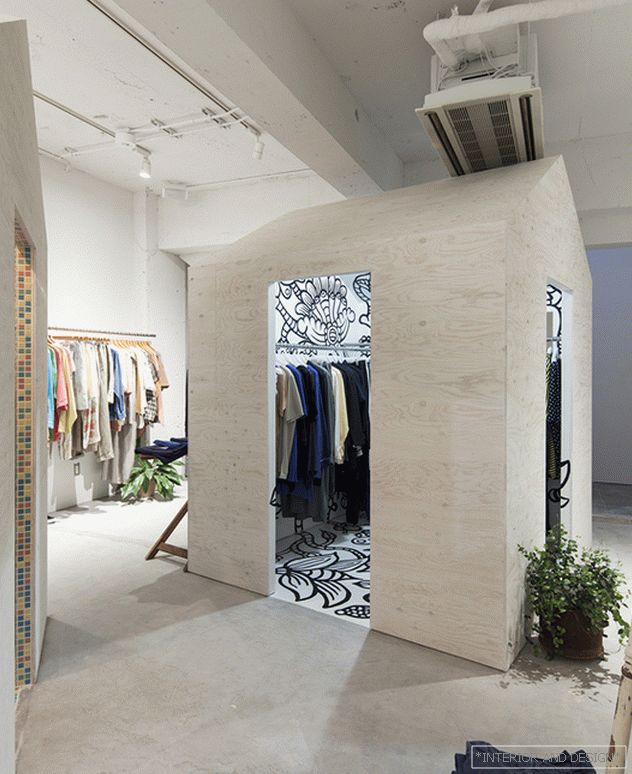
Architect Manabu Okano, Studio 201, designed the interior of the vintage clothing store Shonen Junk, located in the basement of Cat Street, a shopping street in the Shibuya district. The stands are made in the form of autonomous houses, identical on the outside and differently painted on the inside. Thus things are sorted by age and style.
Museum Occidens, Vaillo + Irigaray Architects, Pamplona, Spain
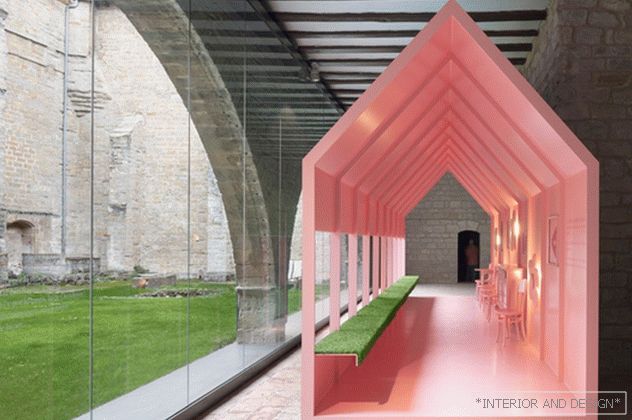
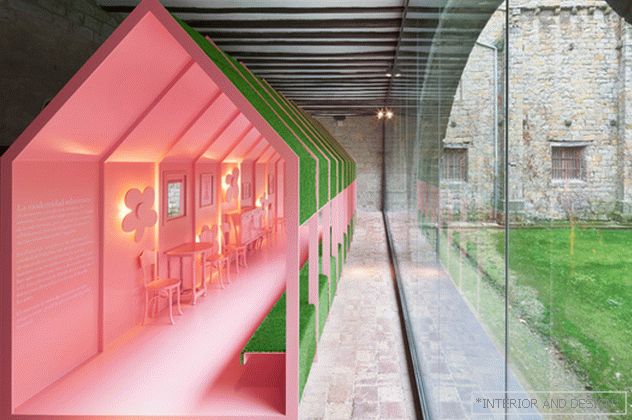
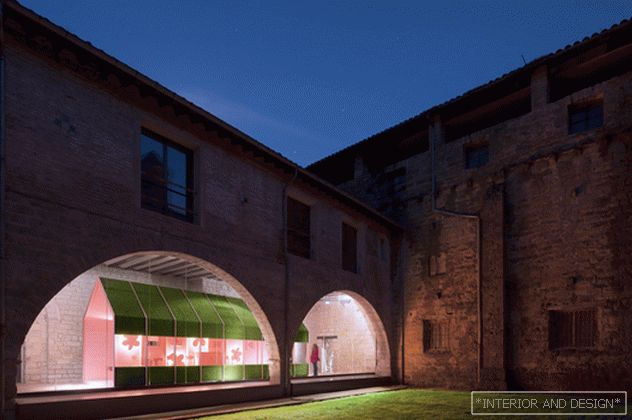
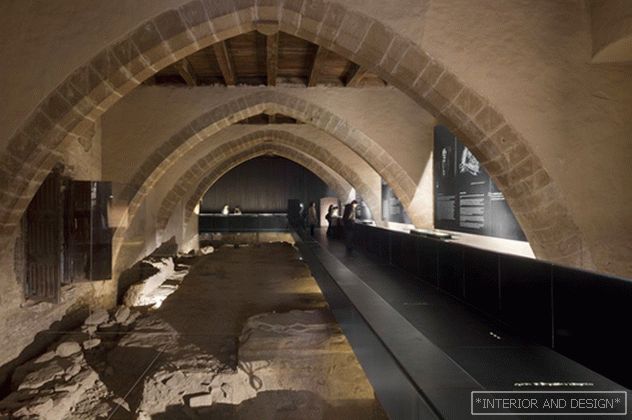
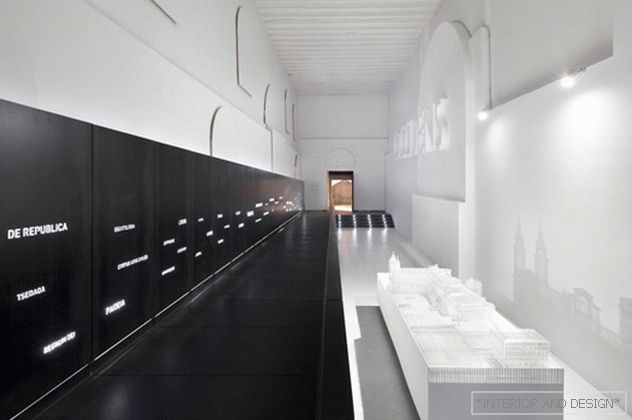
Antonio Vaillo (Antonio Vaíllo) and Juan L. Irigaray (Juan L. Irigaray) worked on the exposition of the Museum Occidens in the Cathedral of Pamplona in northern Spain. The museum is conceived more like a narrative project - closer to the cinema than to the traditional museum. The exposition is based on thinking about the West as a mental territory, research through various levels of perception: signs, images, objects, sounds, texts, projections, codes, smells and atmosphere. Pink house overlooking the courtyard - one of the exhibits.

