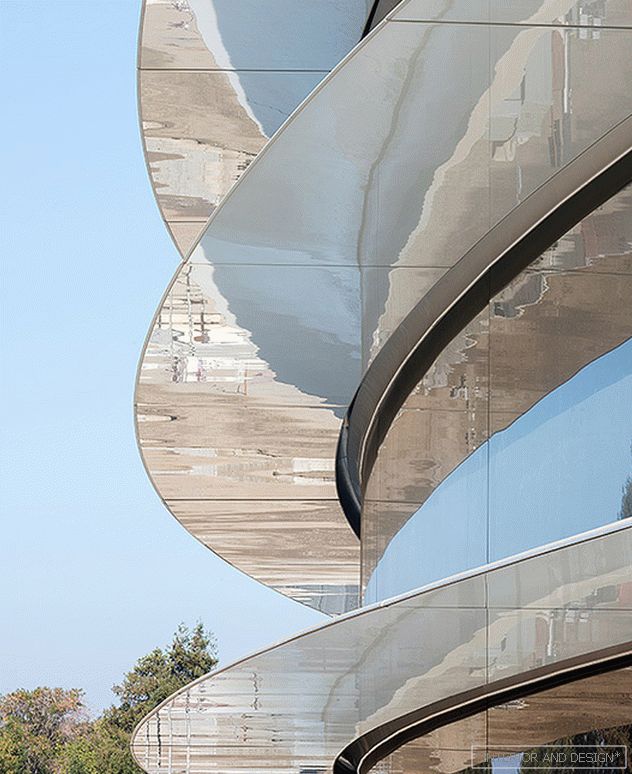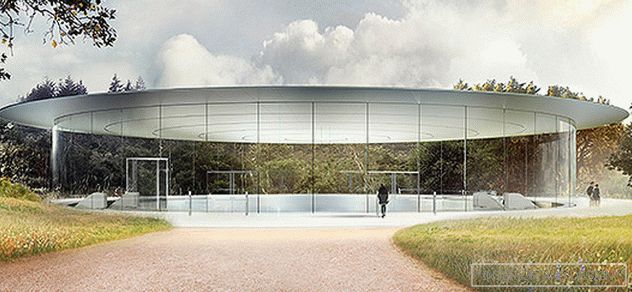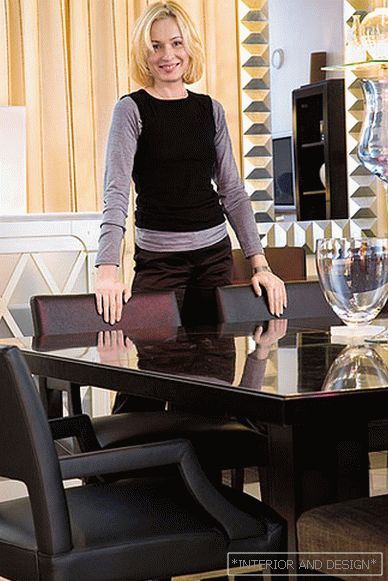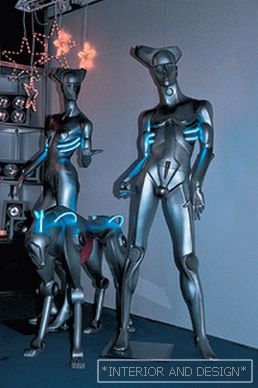Without exaggeration, the loudest and most ambitious project of the last time - the construction of Apple Park in Cupertino - is nearing its completion. Within six months, almost 12,000 employees of the company will move to the new office designed by Foster + Partners with the unusually close participation of the customer.
Related: Norman Foster: Building Apple Campus
Probably not a single project in the world has caused such close attention and has not provoked so many rumors about customers' completely irrepressible ambitions, and some fantastically daring and unusual solutions that even such a restrained and experienced maitre like Lord Norman Foster was not easy to handle. All this is also part of the corporate identity of Apple, because the presentations of the company's products are arranged in the same way. Now, when many details have already been revealed, you can try to assess the level of perfectionism and the place that Apple Park will take in a whole series of large companies that are being designed and built.
A flat plot of more than 70 hectares, previously almost completely asphalted and concreted, will soon turn into a hilly area planted with trees (according to rumors there will be about 9000 and California, after all, waiting for the seedlings to grow at the company's management does not have time). Lawns, gardens, walking paths, jogging and cycling paths also vary the terrain. From the highway, the whole area is protected by parking buildings. In addition to them, the artificially created natural relief includes: an information center with a shop and a cafe, which will be fully open to visitors, a separate fitness center for employees with an area of as much as 9,300 square meters. m and the so-called "Theater named after Steve Jobs" - an audience of 1,000 seats, which is planned to hold presentations of new Apple products. The latter is located at the highest point and from the outside looks like a glass cylinder 6 m high and 50 m in diameter, completely permeable to the gaze, covered with a flat, carboxylic roof.
 It was very difficult to achieve exactly the white color of glass canopies.
It was very difficult to achieve exactly the white color of glass canopies. But the center of the entire campus was, of course, the toroidal corps of the headquarters proper. Even at the sketch stage, he had already provoked a real fashion for a variety of bagel buildings. This is the largest, with an area of over 260,000 square meters. m, - initially compared with an alien spacecraft. And the site for it was prepared accordingly, laying protection even from an earthquake. The four-story building itself received a glass, “breathing” shell, so that most of the year the system of forced ventilation and air conditioning is not needed. Special glass ribs, canopies protect the interior from excess sun and rain, and solar panels, which occupy almost the entire roof, completely cover the needs for electricity, making the building independent. Finally, in the center of a gigantic, technocratic circle, there is also a comfortable natural area with an artificial pond.
По теме: Herzog & de Meuron: исследовательский центр AstraZeneca
Apple approached the development of literally every element, both large and smallest, as if it were their own “product” and therefore, the design team led by Johnny Ive delved into absolutely everything and even prototyped some elements (once again we note the wisdom and professionalism of the Froster + team of architects Partners, as well as contractors). There are really a lot of unique solutions and they were the ones most discussed: giant, full-height glass doors (not only rounded, also silent), a special white tile that lined the underground parking driveway, specially created for this project door handles and toilets corresponding to the design code of the company's products, elevator buttons in the form of a single iPhone button, namely the white color used for glass awnings, without a greenish tint, the absence of any thresholds throughout the office, which s not shoot down the staff thought, even round containers in which it will be possible to take a slice of pizza from the cafe in which he did not dry up and not razmoknet were not only designed specifically for the Apple Park, but also patented!
 Fully permeable entry to the Steve Jobs Theater.
Fully permeable entry to the Steve Jobs Theater. All this gigantic, painstaking work required incredible costs, not only human, but also financial: the cost of the project is estimated at $ 5 billion. It remains to be seen how justified such an approach is and whether the ideal, most eco-friendly and most innovative campus in the world will help maintain Apple’s special status.



