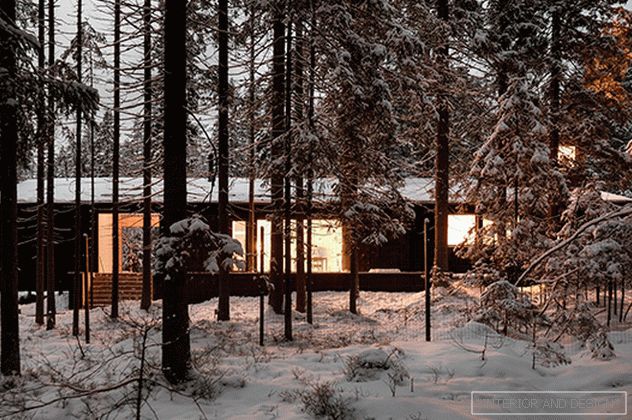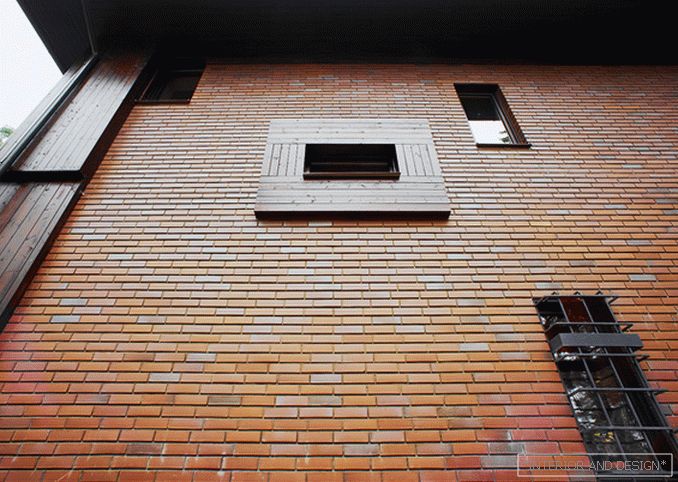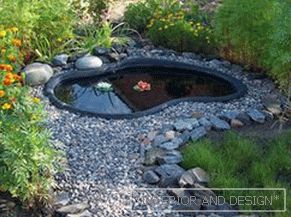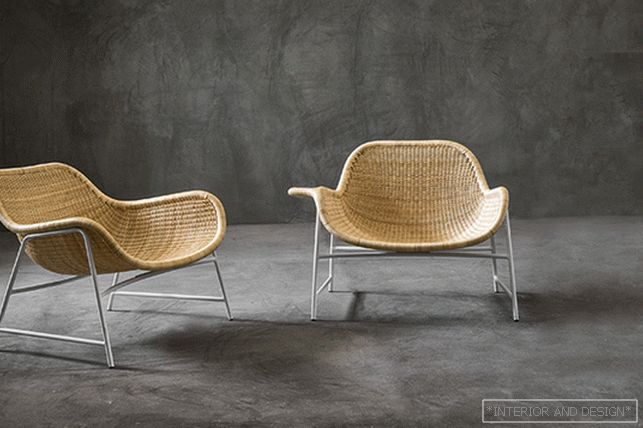The architects of the office "Hvoy" designed and built a country house near St. Petersburg. The owners are a family of artists, the budget was small, but the project turned out worthy of the world's best examples of modern architecture.
Related: BIO-architects: home designer Ivan Ovchinnikov
The forested area with a small bias is located in the village of Roshchino. Pines, firs and two anthills. At first, the family thought about a two-storey 6 x 6 house. But instead of the usual construction, the architects proposed an extraordinary option — a one-story parallelepiped with a through square passage.
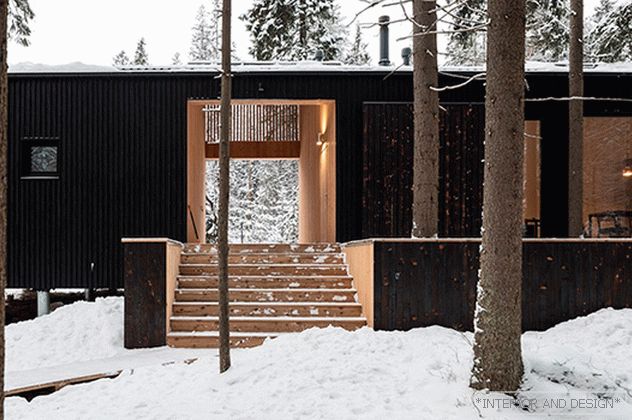
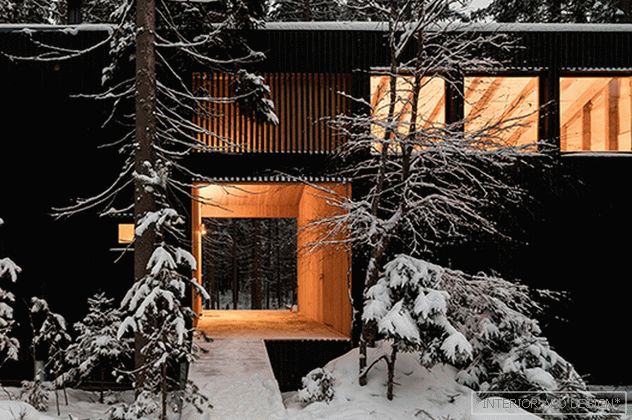
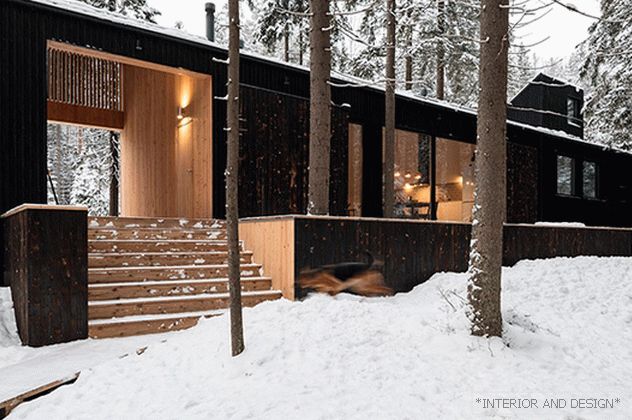
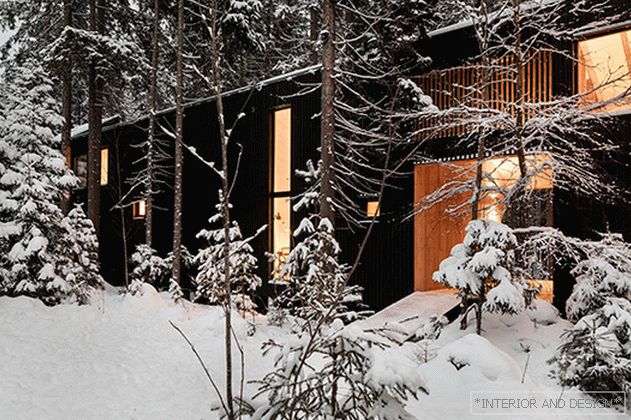
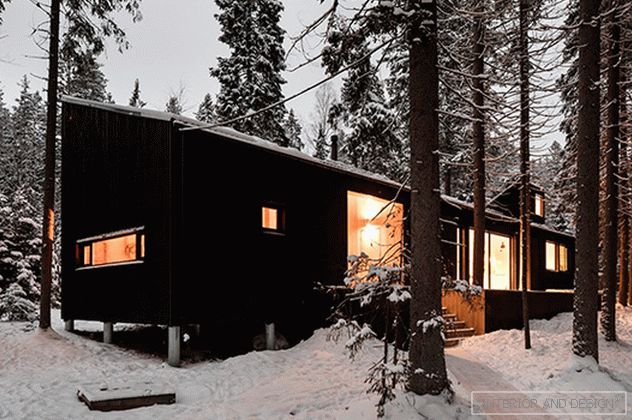
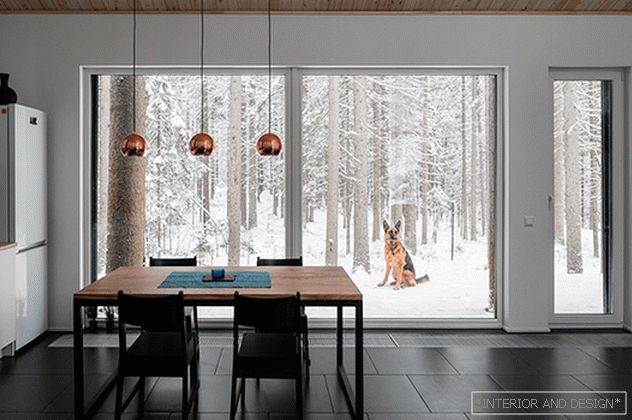
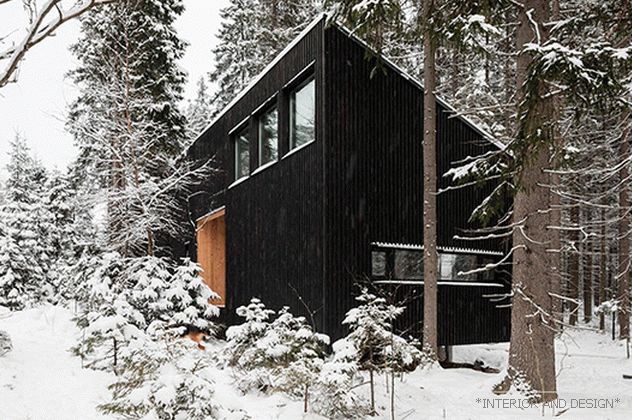
The authors saved building materials, and saved the nature. House 30 by 5.5 m is oriented long sides to the north-west and south-east. The construction went on for three years, many of the owners did the work independently.
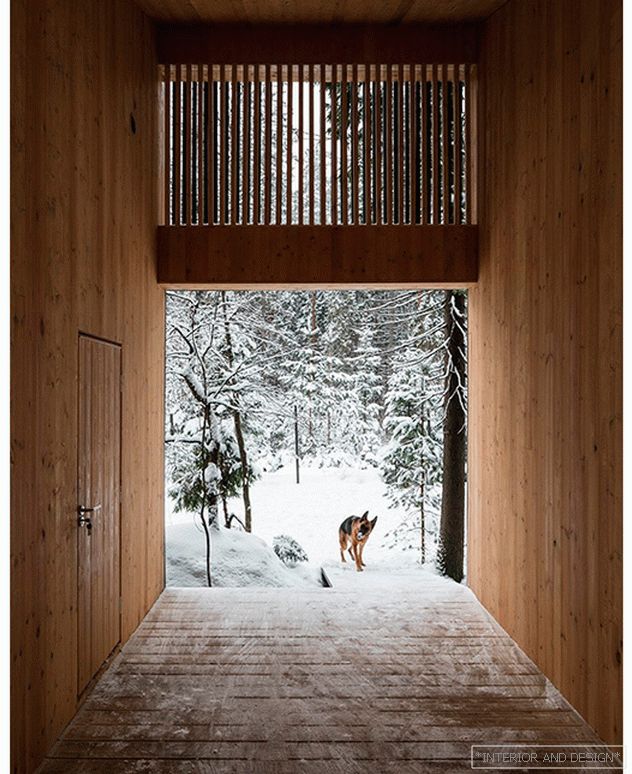
A through passage hotels a workshop area from the residential part of the building. Living - consists of an entrance area, kitchen-living-dining room and three bedrooms (nursery, guest and master). Above the master bedroom, in a separate volume, is a meditation room. Sleeping places in small rooms are located on the mezzanine.
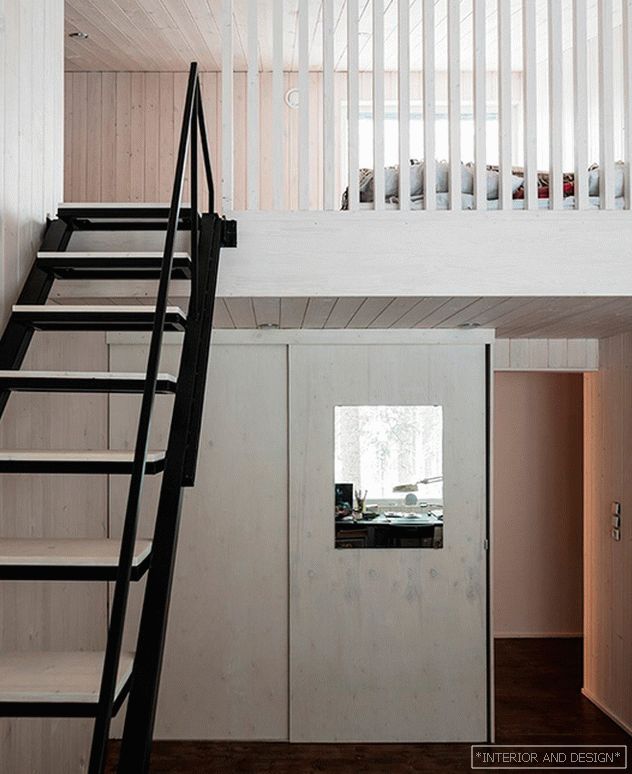
“Following the relief, the floor level of the premises rises from the workshop to the bedrooms,” say the architects. - The level of the roof does not change. The roof is made shed, with a slope on the south side. This allows you to arrange mezzanines in the bedrooms and the upper-side northern lighting workshop. Outside, the house is sewn up with a burned board. ”
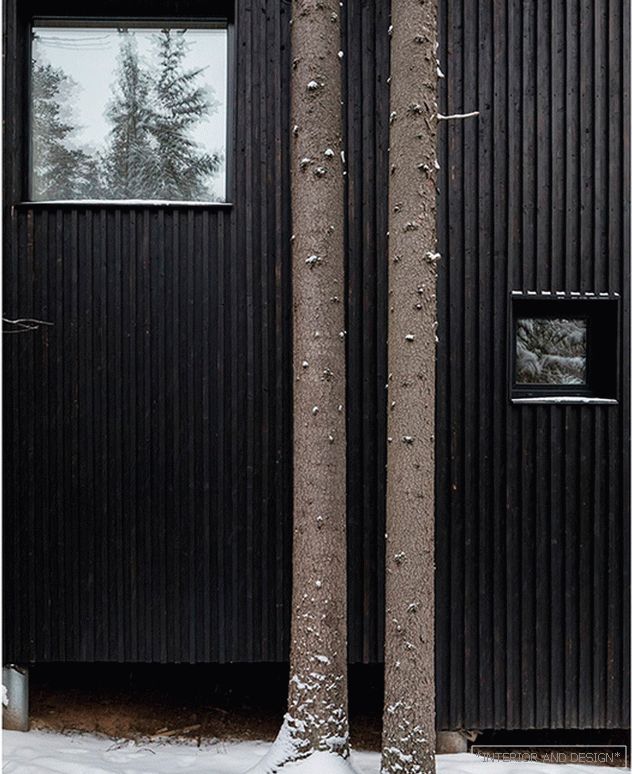
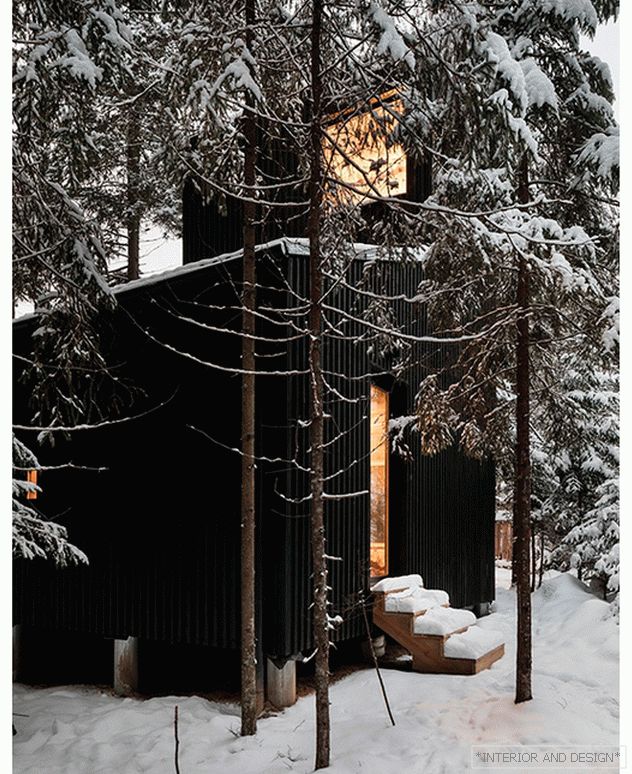
“In modern Russian architecture - like everywhere else. There are good architects, and there are bad ones. It's just that good architects build little, and bad ones build a lot. ”
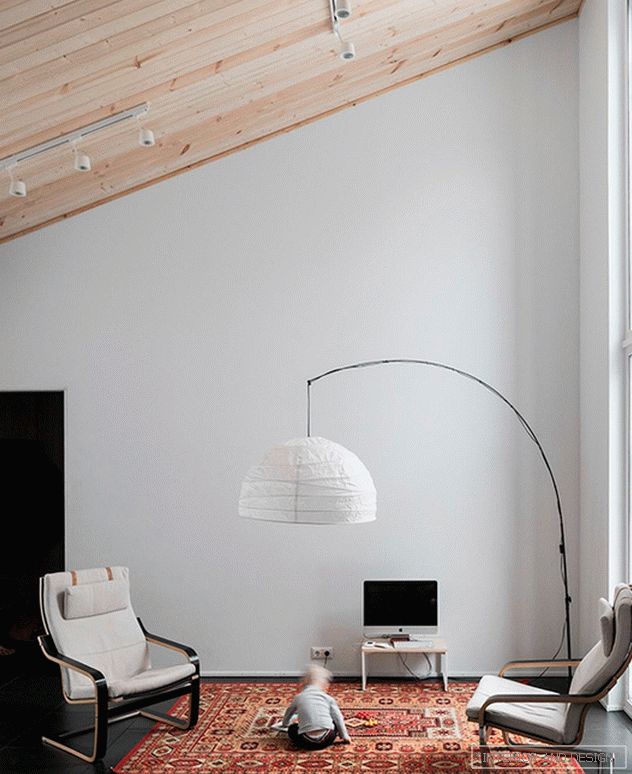
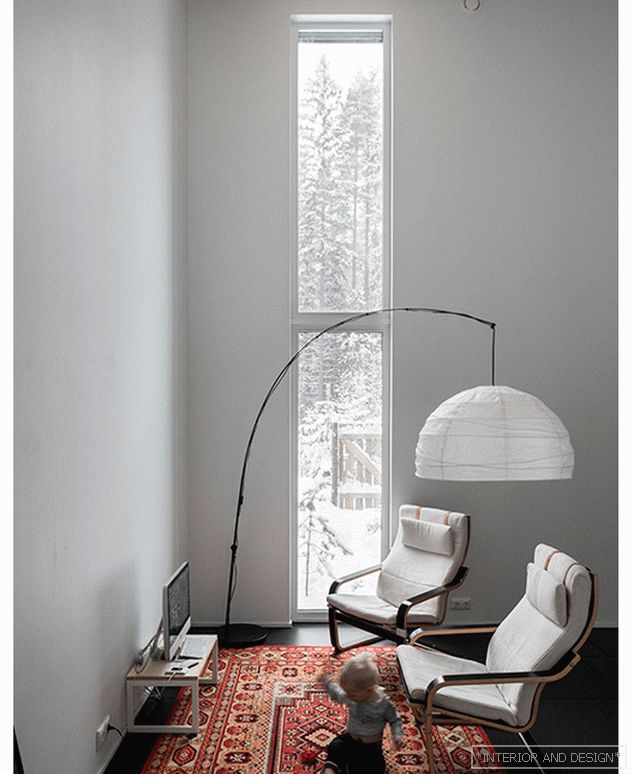
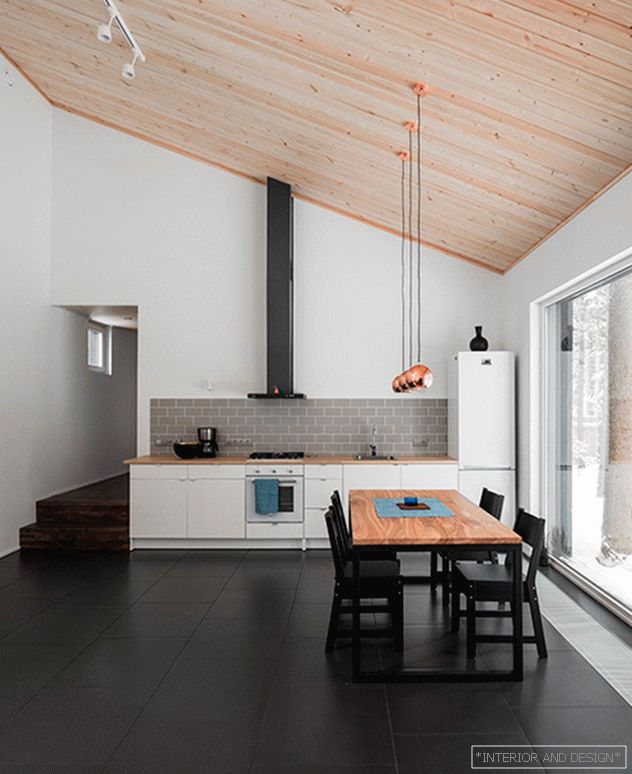
Bureau "Needles" was founded in 2015 - a team of three like-minded people: Sergey Aksenov, Ilya Spiridonov and Georgy Snezhkin, graduates of the architectural faculty of the St. Petersburg Academy of Arts.
