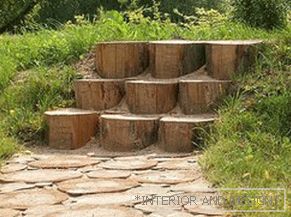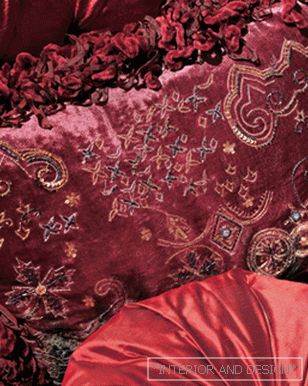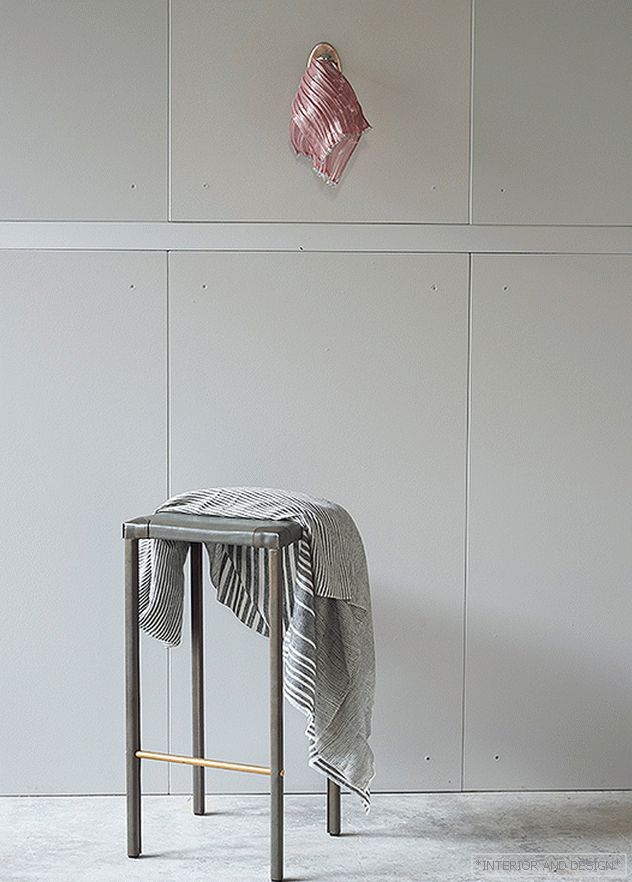“When we discussed the project with the customer, it became clear that the shades of colors, brands of furniture, specific dimensions and other details interest him much less than the sensations and the atmosphere that we can create,” recalls the designers of the In-Deco studio in their work on the apartment in new Moscow.
По теме: А.Сherniakov Architects: дизайн & рестайлинг
«Наши встречи часто заканчивались обсуждениями его любимых книг, художников, рассказами о поездках, — рассказывают Alisa Azarova, Dina Kostochka, — Из этих разговоров мы и черпали основные идеи для интерьера: солнечная атмосфера итальянской Dolce Vita, театральность старых киноафиш, необычные сочетания и яркие акценты из экзотических путешествий, формы и линии, как с картин Курта Швиттерса. В итоге проект стал эмоциональным отражением увлечений заказчика».
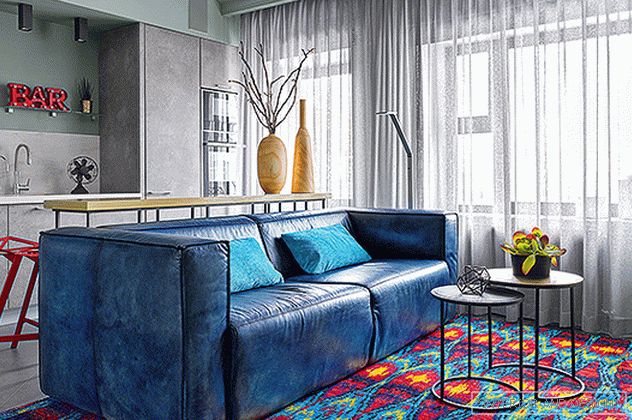 Plus apartments - 6 large windows overlooking the lake. MHLiving sofa. Crate and Barrel tables.
Plus apartments - 6 large windows overlooking the lake. MHLiving sofa. Crate and Barrel tables. 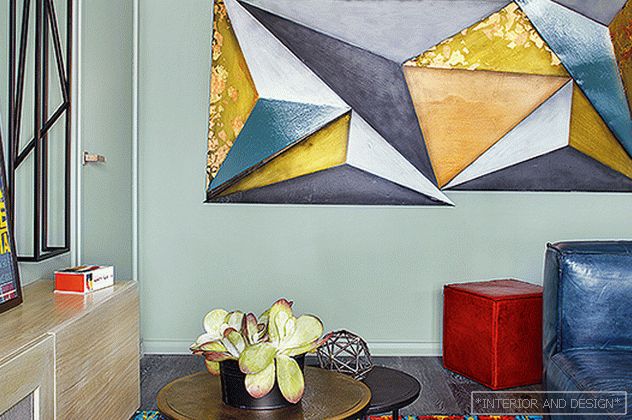 Декоративное панно специально для гостиной создали авторы проекта. Постеры куплены самим заказчиком на блошиных рынках Европы. На стенах краска Farrow & Ball.
Декоративное панно специально для гостиной создали авторы проекта. Постеры куплены самим заказчиком на блошиных рынках Европы. На стенах краска Farrow & Ball. 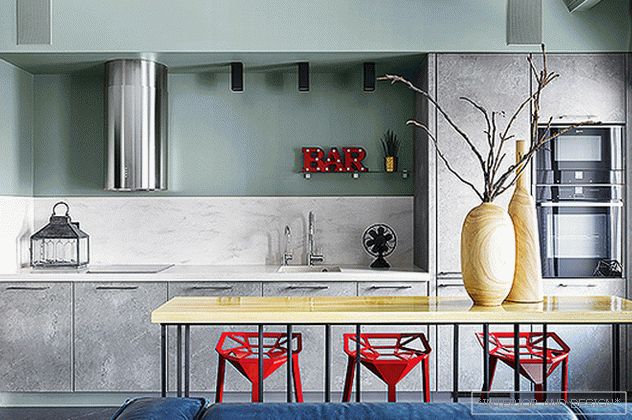 Bright accents - red bar stools, diz. K. Grcic for Magis. Kitchen according to the sketches of the authors of the project.
Bright accents - red bar stools, diz. K. Grcic for Magis. Kitchen according to the sketches of the authors of the project. 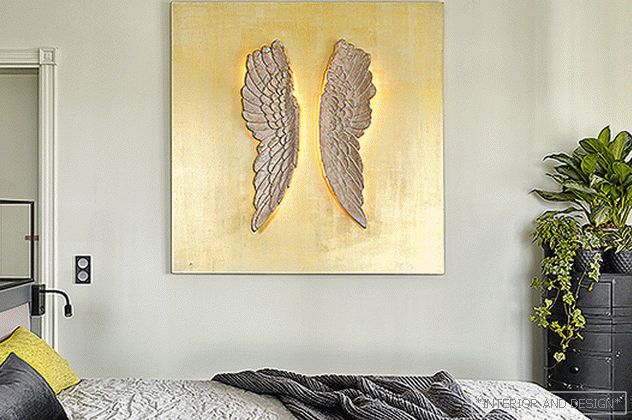 Bedroom. On the wall panel lamp "Wings" (canvas, gold paint, LEDs).
Bedroom. On the wall panel lamp "Wings" (canvas, gold paint, LEDs). The customer had a lot of functional requirements too. On an area of 57 square meters. He wanted to have an office, a wardrobe, a living room area, a bath, a shower, and a bedroom where, waking up, you could look out the window. Designers fulfilled all wishes. “Often for a client, furniture brands don't matter, and a person is willing to spend a huge amount on any painting or collection vase, from which he is crazy. For our customer, a music lover, a costly article was a professional speaker system that is delicately hidden in the walls and furniture. ”
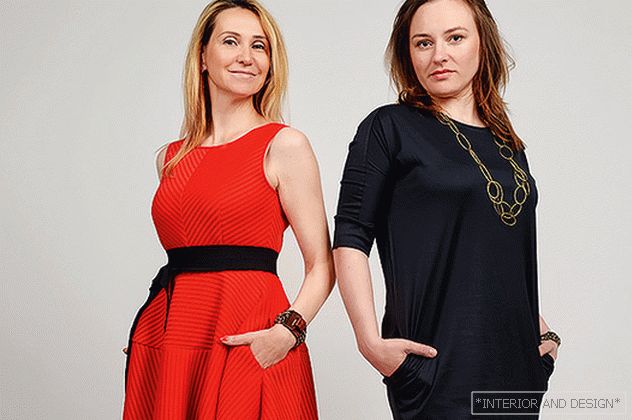 Alisa Azarova, Dina Kostochka
Alisa Azarova, Dina Kostochka “A great success in the project was that the customer had given us complete confidence, and did not limit us in finding creative solutions. We were able to come up with much, to design and implement. So almost all the furniture appeared. For example, we painted the desktop taking into account the customer’s lifestyle and the role of modern technologies, adapted it to work with gadgets, organized competent access to connectors for charging various devices.
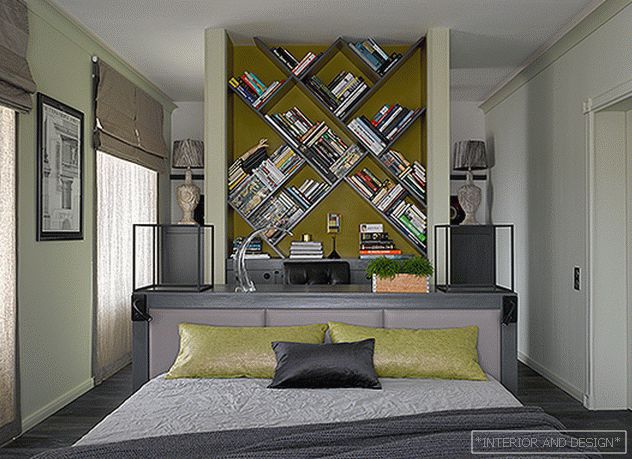 A bed according to the sketches of the authors of the project.
A bed according to the sketches of the authors of the project. 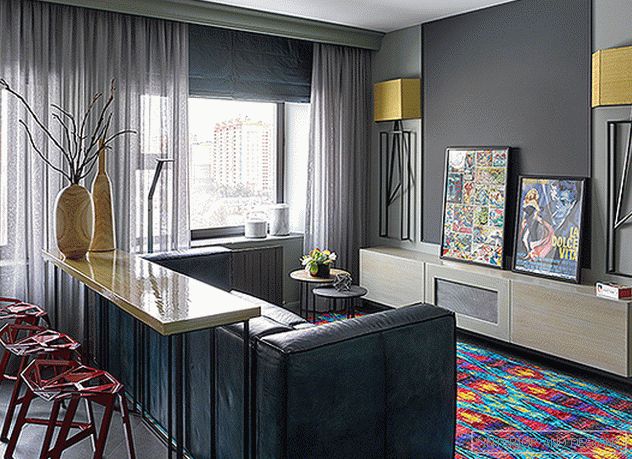 According to the sketches of designers, a cabinet for appliances and lamps was made.
According to the sketches of designers, a cabinet for appliances and lamps was made. 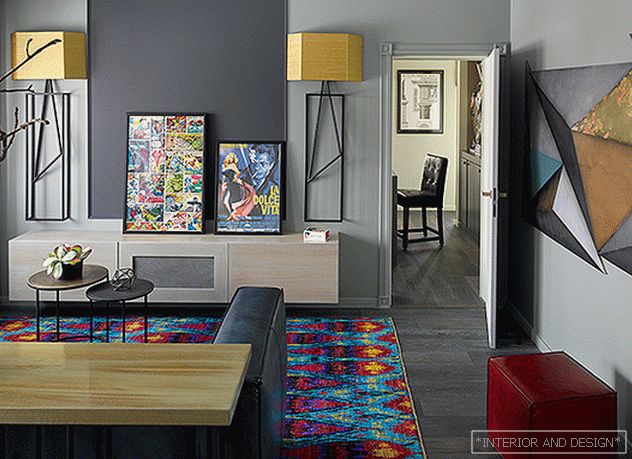 The carpet was brought from Italy, it used loose sare yarns, which creates a rare flavor.
The carpet was brought from Italy, it used loose sare yarns, which creates a rare flavor. We came up with lamps with a graphic base, a panel of "Silence" in the living room and the installation of "Wings" in the bedroom for a soft night light. " In a small apartment in size, similar shades are used in all rooms, due to which the interior does not seem fractional. The doors are not accented and almost merge with the walls, which also should be recognized as a smart solution for a compact apartment.
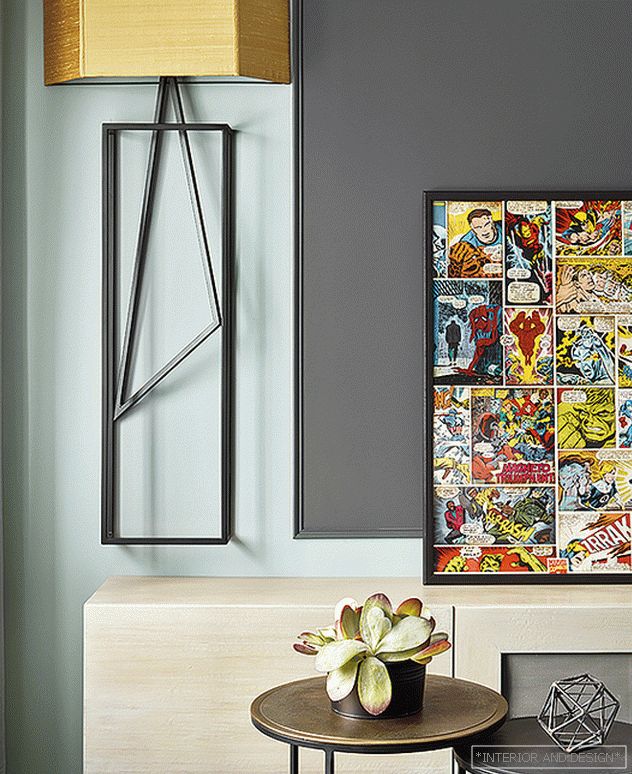 Living room. Poster brought from the flea market in Paris. Lamp sketches of the authors of the project.
Living room. Poster brought from the flea market in Paris. Lamp sketches of the authors of the project. 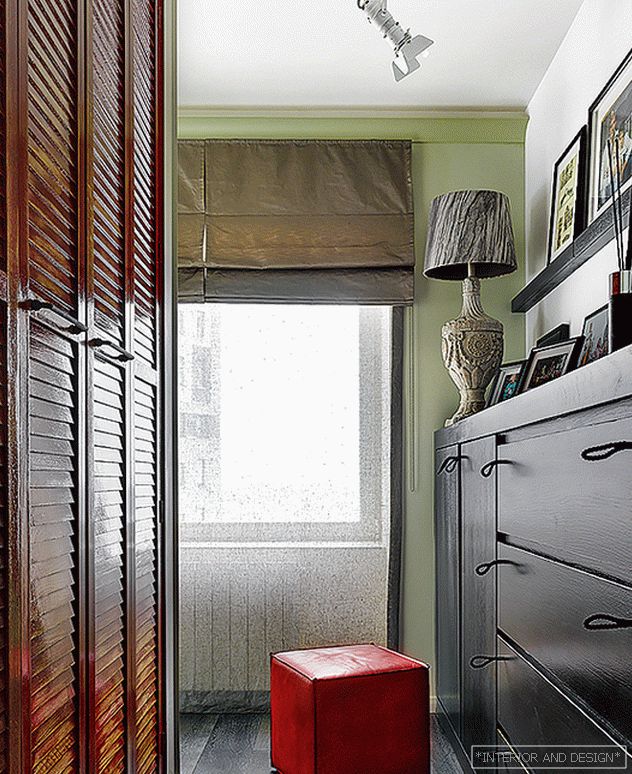 Wardrobe. Cupboard and chest of drawers: according to the sketches of the authors of the project. Poof MHLiving.
Wardrobe. Cupboard and chest of drawers: according to the sketches of the authors of the project. Poof MHLiving. 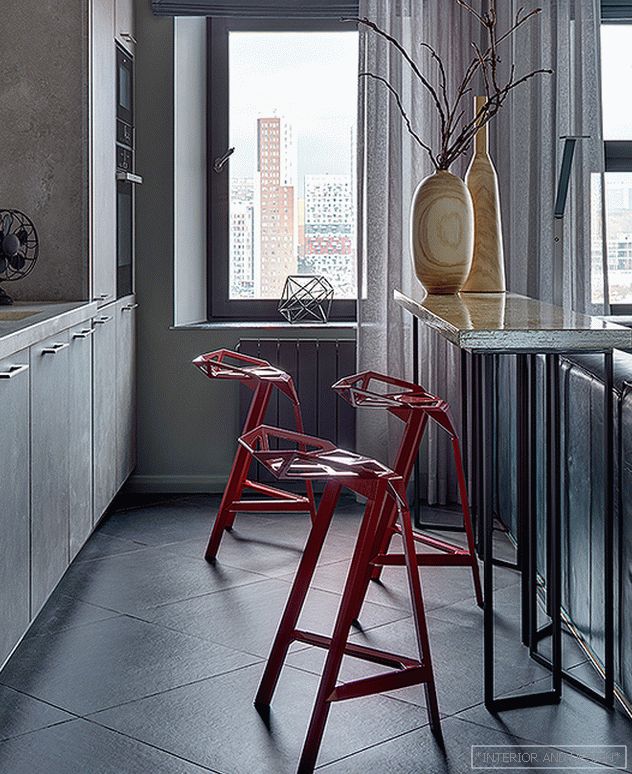
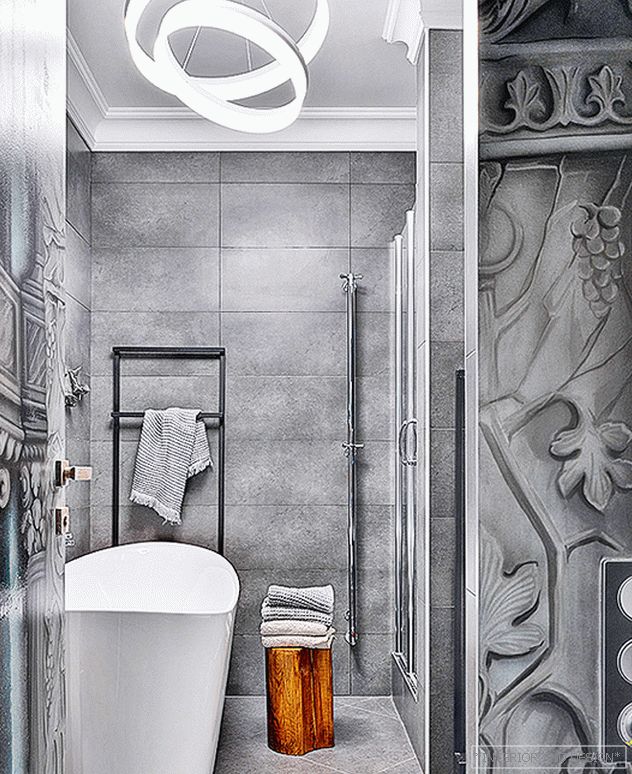 Bathroom. Tile Kerama Marazzi. Wall painting: A. Azarov. Plumbing BelBagno.
Bathroom. Tile Kerama Marazzi. Wall painting: A. Azarov. Plumbing BelBagno. 
