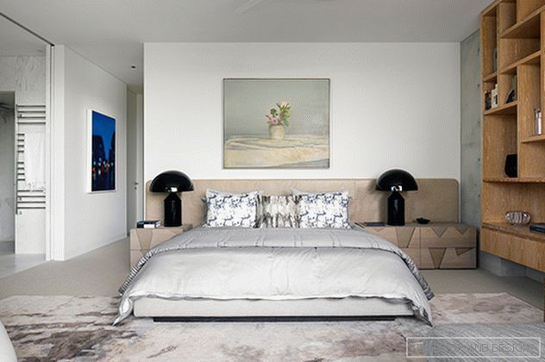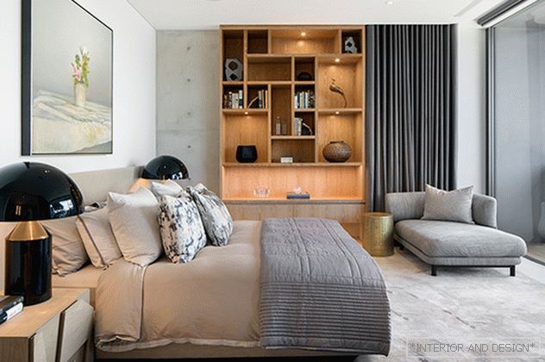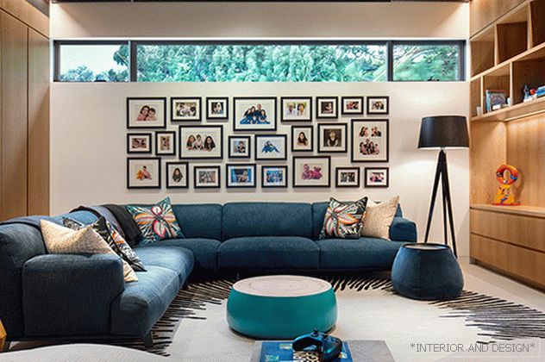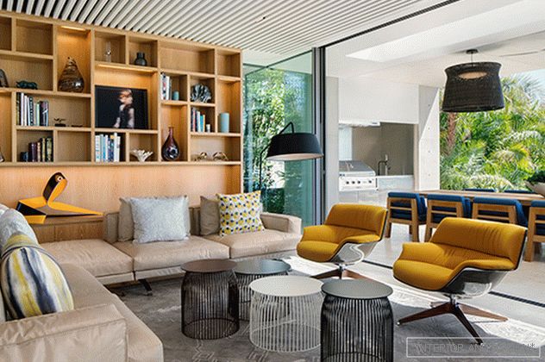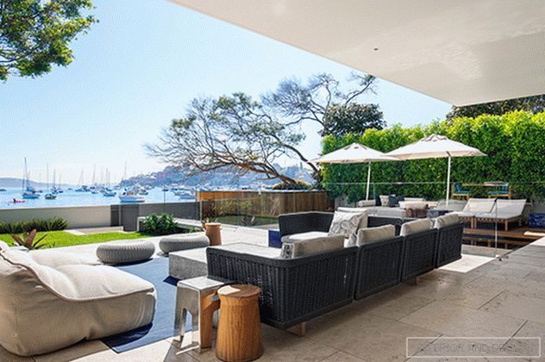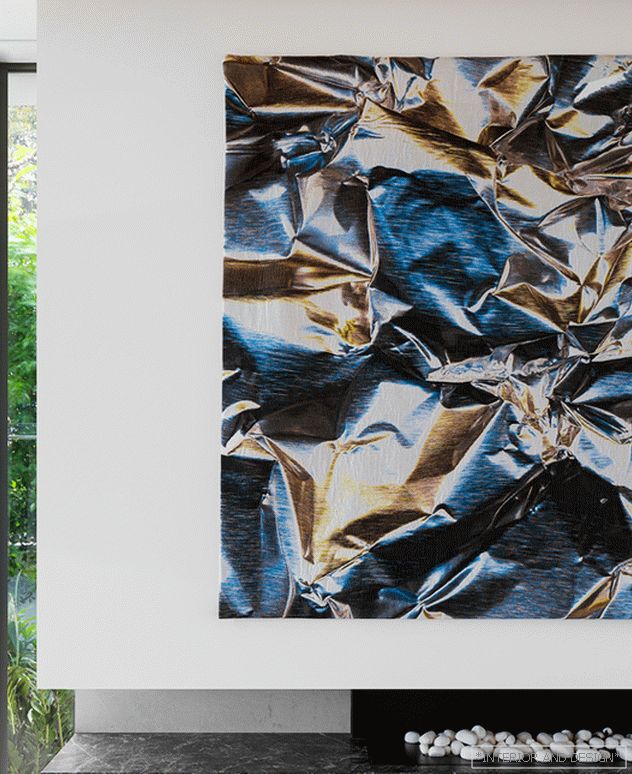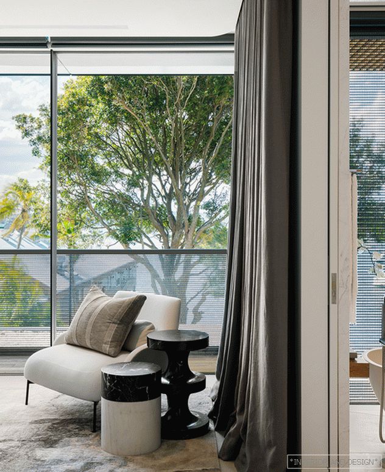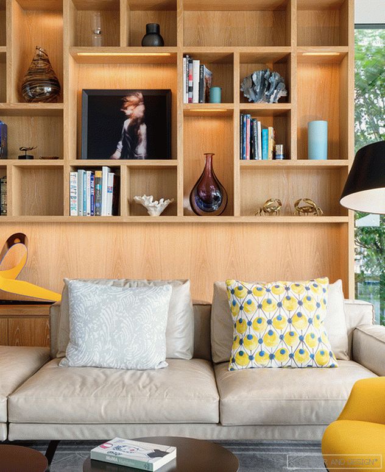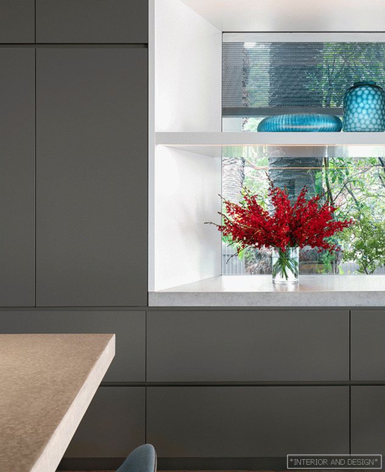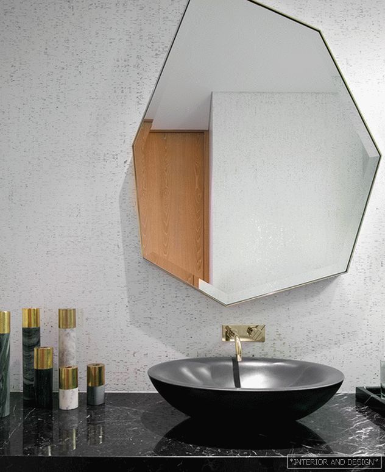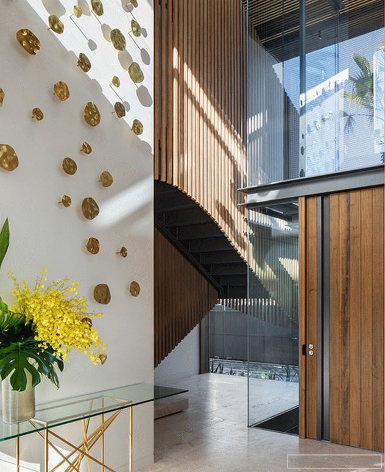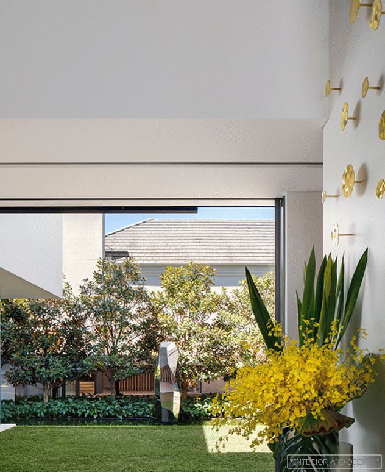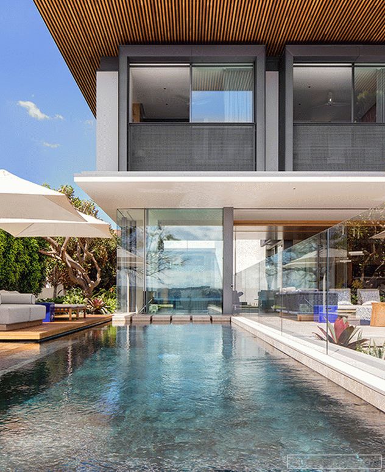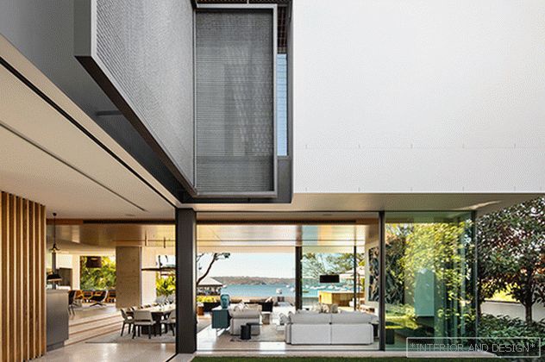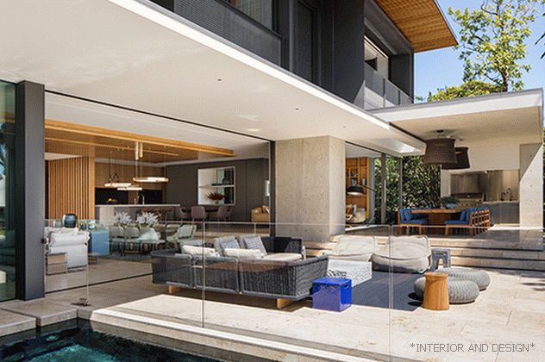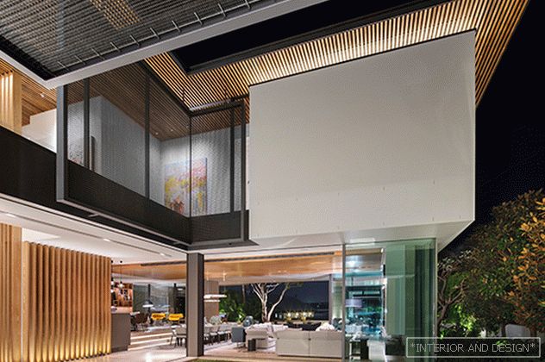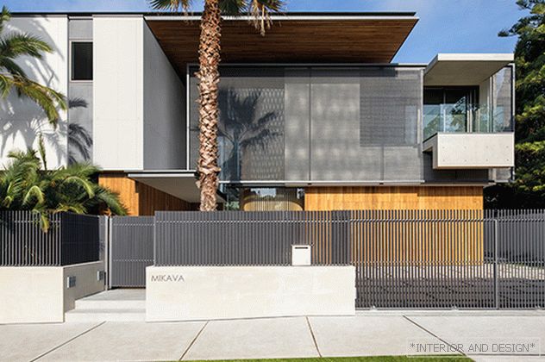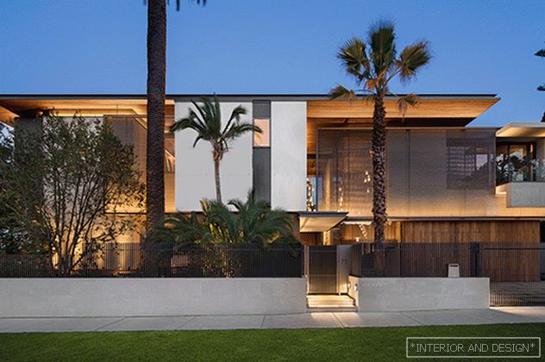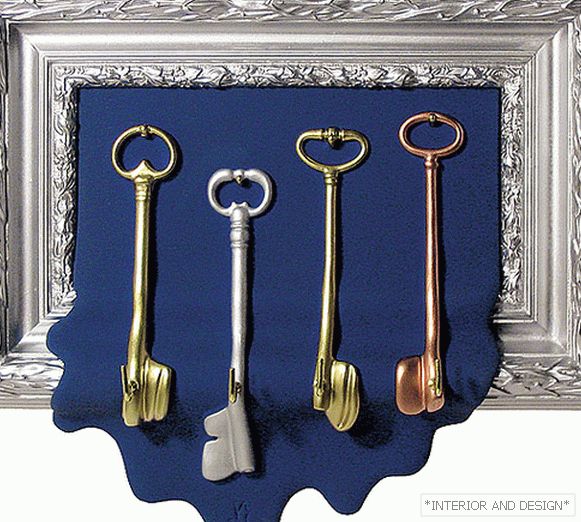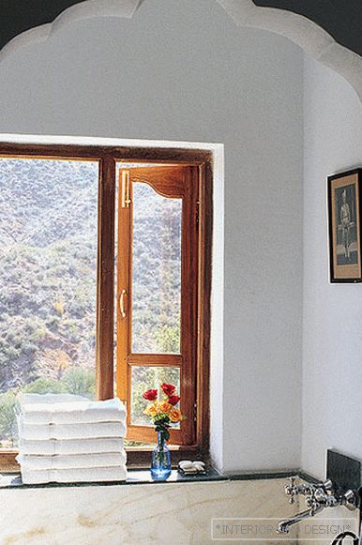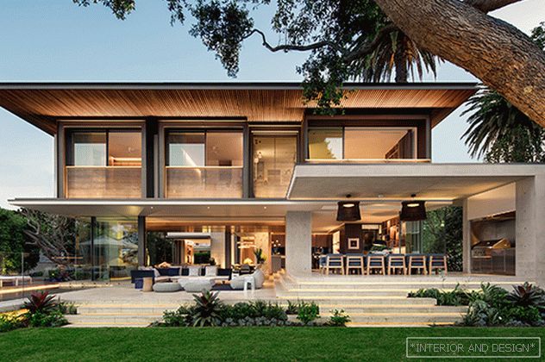
SAOTA South African Bureau has built a villa in Double Bay - one of the beautiful coastal areas of Sydney. The interior design was done by Mark Riley and his bureau ARRCC, a derivative of the architectural firm SAOTA, focused on interior design.
Related: Lion's Head: an updated villa of SAOTA architects
One of the main wishes of the customer was to create conditions for a quiet family, and for an active social life. So there were two floors: the first - with an open plan and sliding glass walls, the second - with separate private spaces. Downstairs there is a kitchen and main living and entertainment areas, and upstairs there are five bedrooms and an additional cozy lounge for the family.
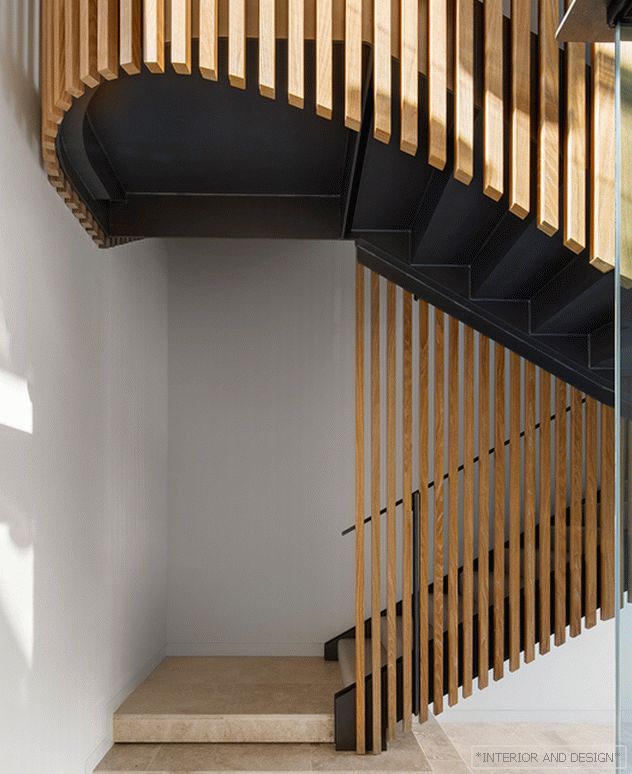
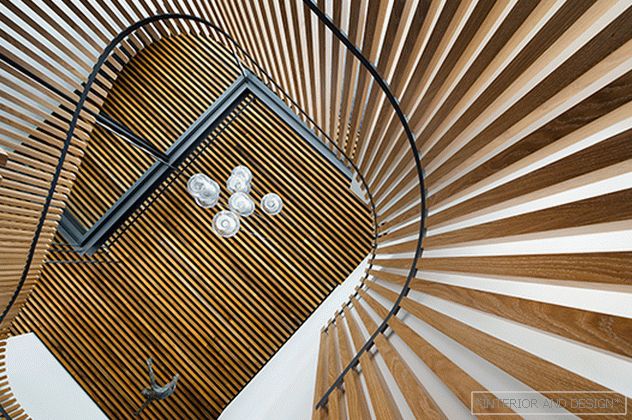
The facade is also supported by the idea of a balance between openness and privacy. From the side of the street it is covered with a metal grid, which is illuminated at night. It not only plays the role of an interesting architectural detail, but also provides additional privacy, especially when the house is turned on in the evening. A similar technique was used in the design of the stairs: it is visible through the glass from the street, but at the expense of the wooden trellis plating it hides the people passing through it.
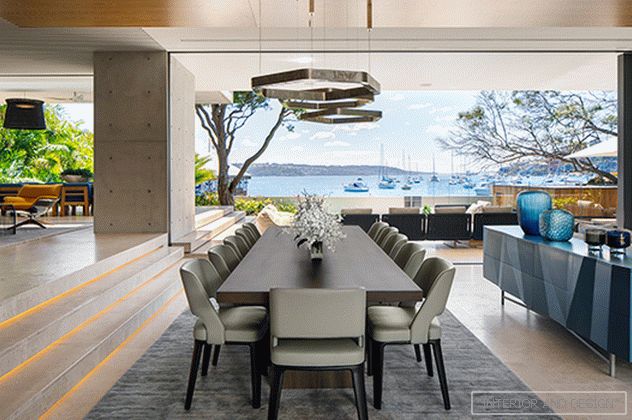
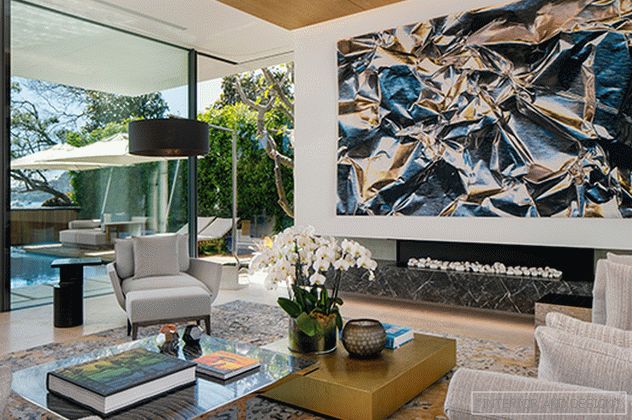
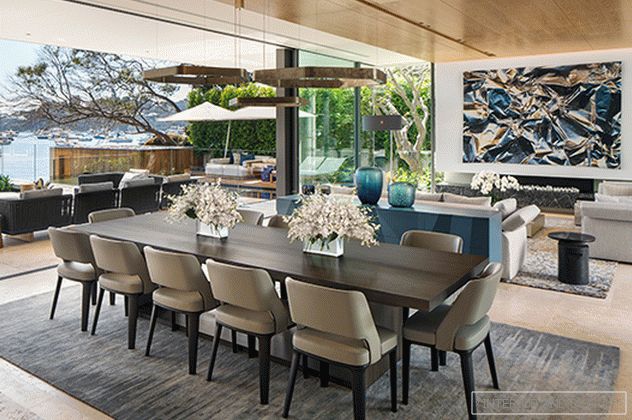
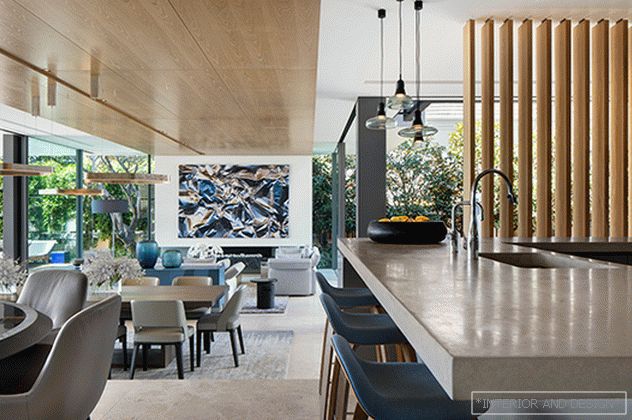
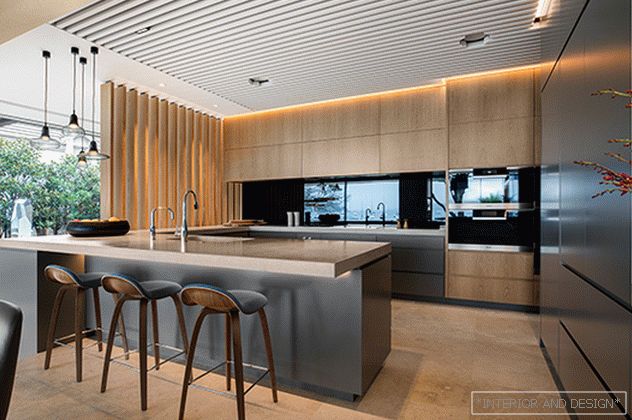
An unusual staircase meets a person entering the house, inviting them to proceed to the living room area and further to the courtyard. Due to the open construction of the first floor from almost any point there are spectacular views of the bay. Work on the interior was in close cooperation with customers, hence the combination of furniture of international brands and South African products, made to order. As well as elements of the house’s favorite color - blue. Shades of the sky and ocean depths rhyme with landscapes outside the windows, diluting the basic neutral palette.
