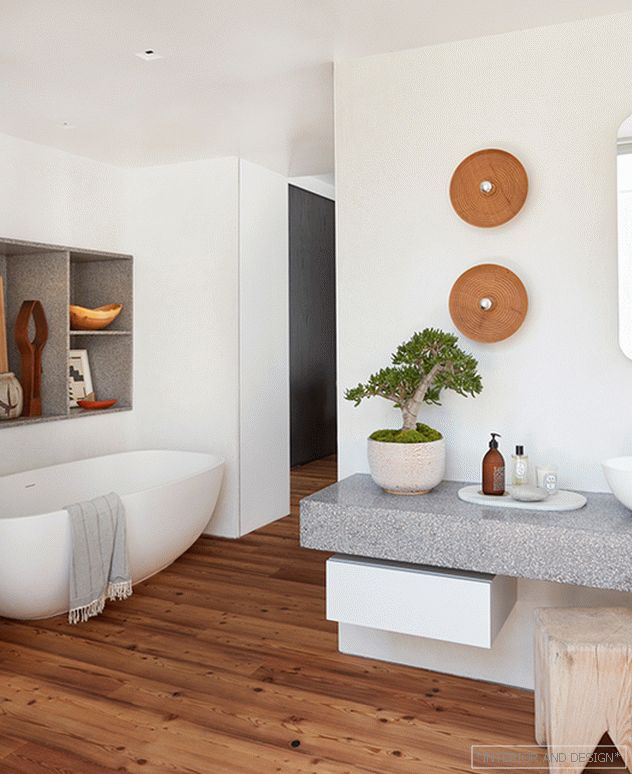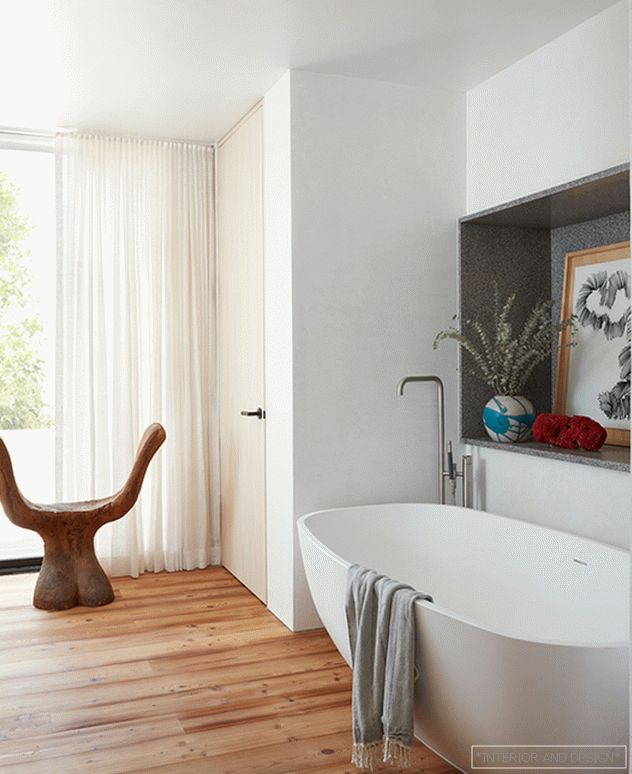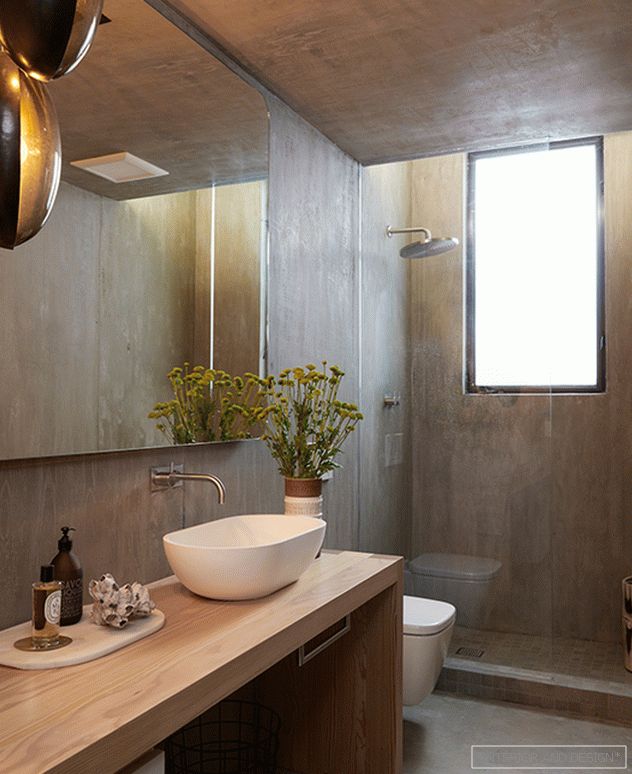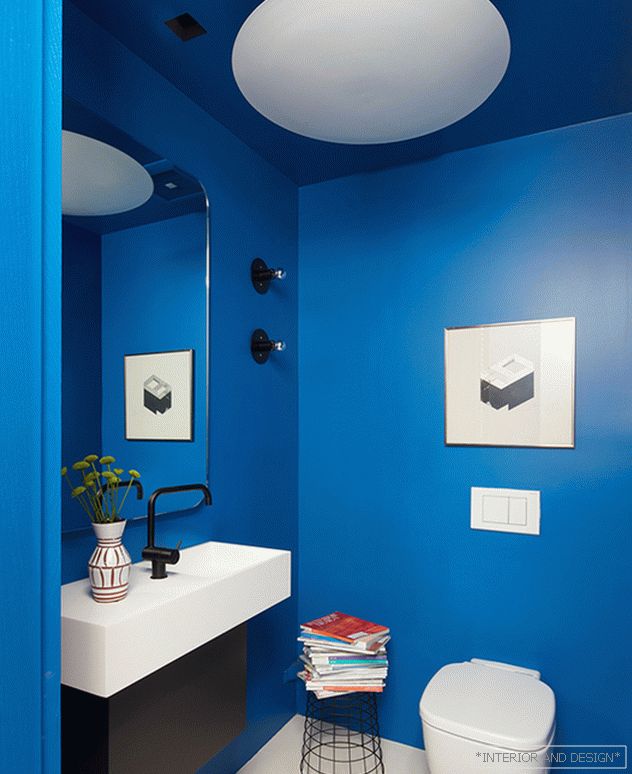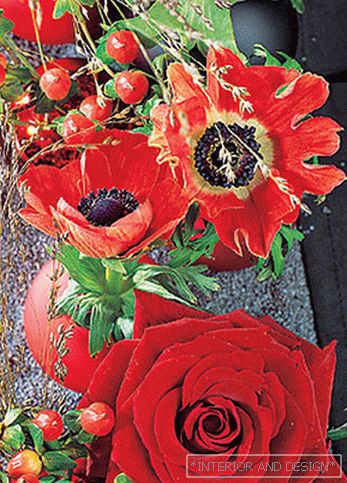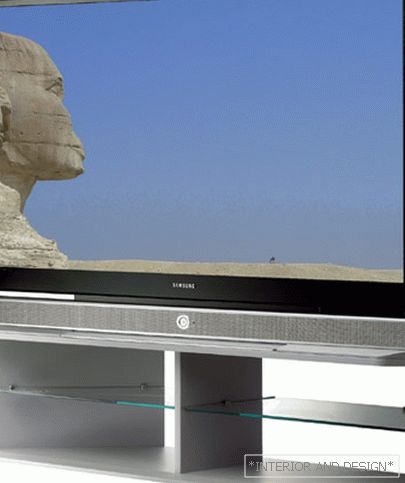Architect Jamie Bush remodeled a villa in Los Angeles. Different in color and mood, the rooms organically adopted modern art.
Related Topic: Villa on the Hollywood Hills
Venice is not only a city in Italy, but also a district in the west of Los Angeles. Here, a block from the ocean, architect Jamie Bush completed the new project - reconstructed the house for a young entrepreneur.
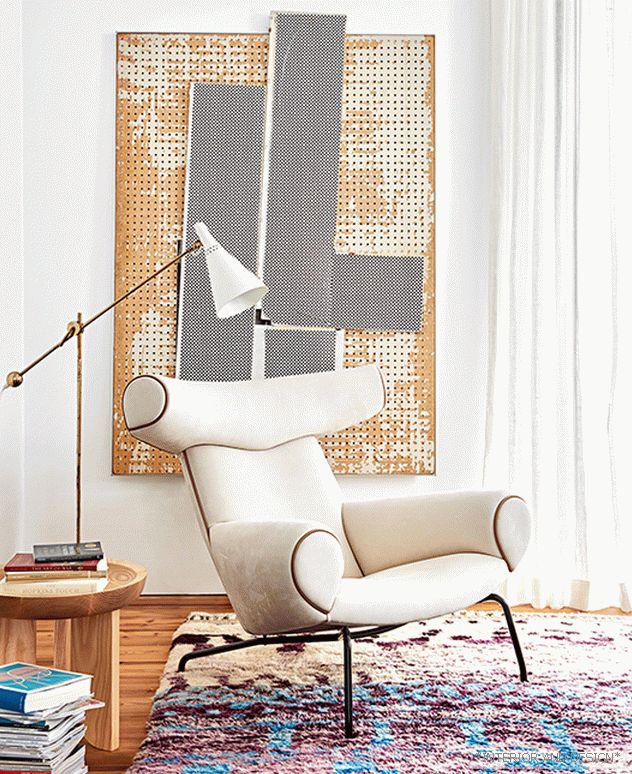 Bedroom The icon of the design is the chair of the Danish Hans Wegner in the skin of Donghia.
Bedroom The icon of the design is the chair of the Danish Hans Wegner in the skin of Donghia. Bush grew up in a family of farmers: they kept a dairy farm on Long Island, while my mother made furniture, and my father created sculptures from machine parts. In addition to them, the boy was brought up by his grandmother-designer, cousin-artist and aunt-fashion designer. Scion eccentric clan decided to study art and architecture. He went first to New Orleans, and then to Venice - to the “real”, Italian, where he focused on organic modernism.
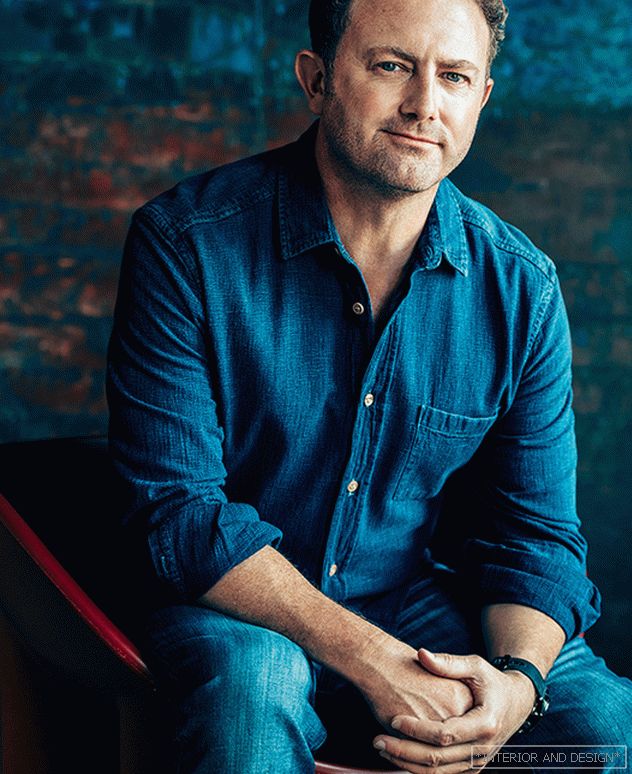 Architect Jamie Bush.
Architect Jamie Bush. 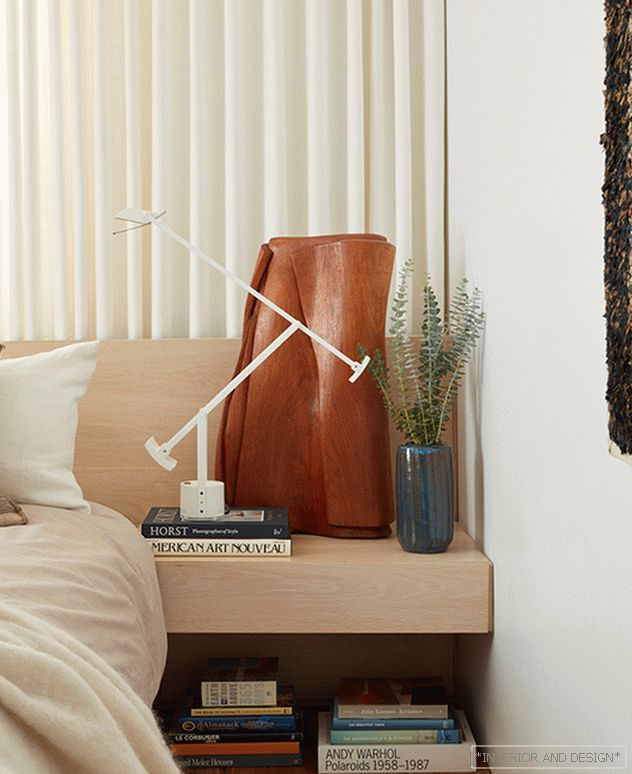 The main bedroom is designed in bright colors and tactile textures. 1970s wooden sculpture.
The main bedroom is designed in bright colors and tactile textures. 1970s wooden sculpture. 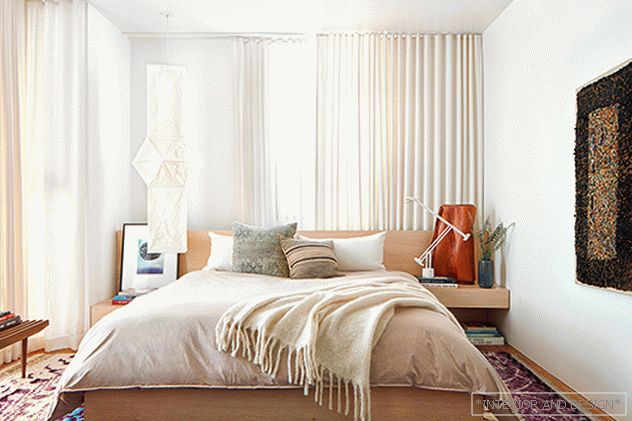 Master bedroom. Abstraction of Phil Wagner, Ross Blekner lithograph and wooden sculpture of the 1970s, as well as the Moroccan Marc Phillips carpet.
Master bedroom. Abstraction of Phil Wagner, Ross Blekner lithograph and wooden sculpture of the 1970s, as well as the Moroccan Marc Phillips carpet. After receiving the diploma, Bush worked under the leadership of Kelly Westler, and in 2002 opened his own firm, and since then he was lucky: he had a hand in the reconstruction of several significant modernist villas in California.
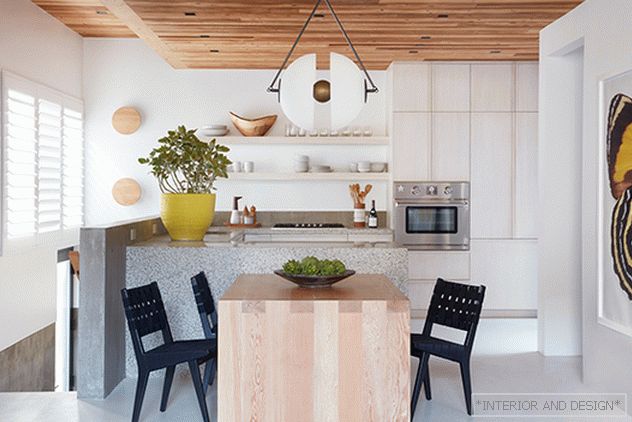 Kitchen. Above the table from a simple light wood - lamp from Apparatus Studio.
Kitchen. Above the table from a simple light wood - lamp from Apparatus Studio. Today, Bush divides time between Long Island, where he lives with his family in a barge moored off the coast, and Los Angeles, in which most of his clients live. They appreciate the architect for his ability to erase the boundaries between architecture and design and to interpret the interior of even a large villa as a whole.
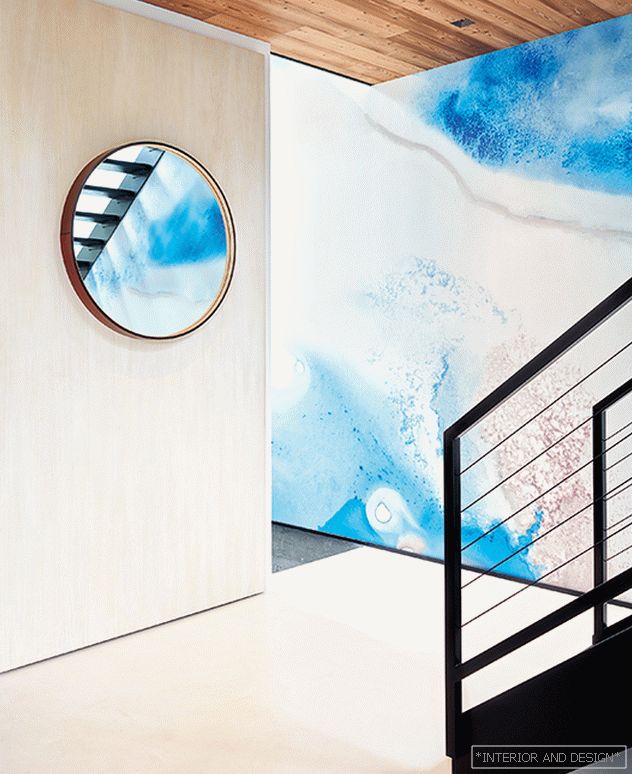 Wave ”, the work of Black Crow Studios in the technique of watercolor, extends over three floors, combining space.
Wave ”, the work of Black Crow Studios in the technique of watercolor, extends over three floors, combining space. 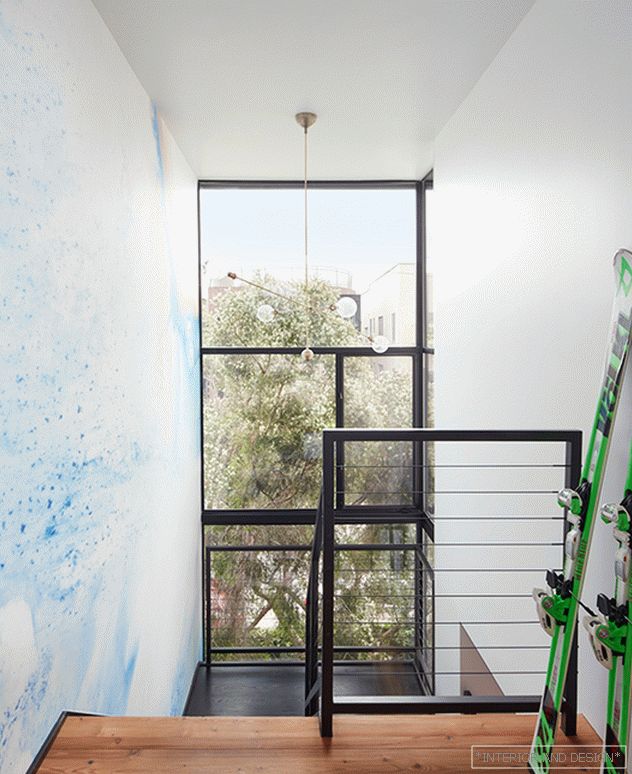 The black steel ladder was designed by Bush.
The black steel ladder was designed by Bush. The first thing that sees entering the house is a giant wave image: watercolor extends over three floors, connecting all levels. And they are very different in mood.
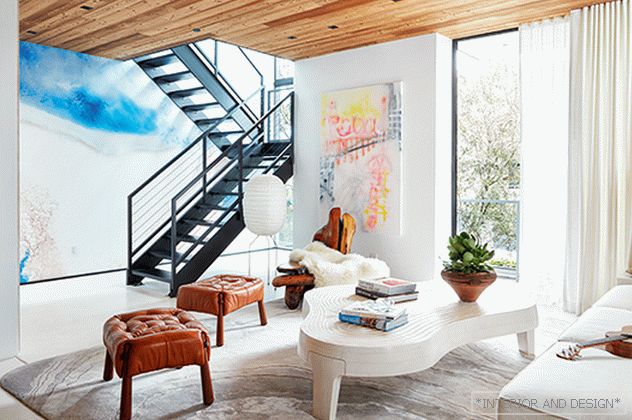 Living room. A table with a relief made to order. California moraine armchair, 1970. Isamu Noguchi floor lamp. Percival Lafer's wood and leather stools. Picturesque abstraction of Jamie Bush. Mixed technology.
Living room. A table with a relief made to order. California moraine armchair, 1970. Isamu Noguchi floor lamp. Percival Lafer's wood and leather stools. Picturesque abstraction of Jamie Bush. Mixed technology. Lightness and white color predominate, which is predictable in a house on the ocean with works of art on the walls. Unusually - that the ceiling is trimmed with European larch. "I love just such a combination, a wooden ceiling and a white floor, it gives off surrealism."
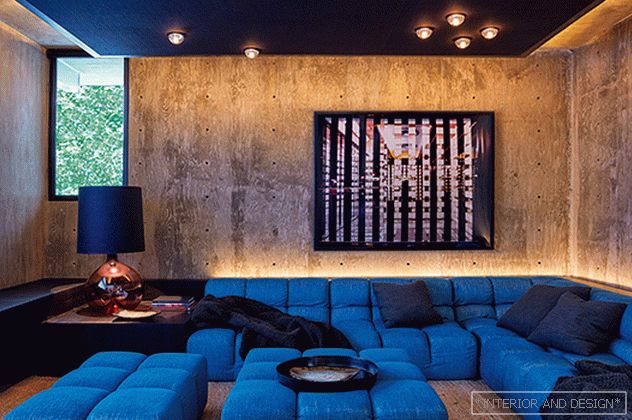 В цокольном этаже оборудовали домашний кинотеатр. Чтобы улучшить акустику, Джейми Буш опустил потолок и отделал бетонные стены деревом. Диван B&B Italia в обивке Robert Allen. Фото Джейми Буша из серии May Company Building.
В цокольном этаже оборудовали домашний кинотеатр. Чтобы улучшить акустику, Джейми Буш опустил потолок и отделал бетонные стены деревом. Диван B&B Italia в обивке Robert Allen. Фото Джейми Буша из серии May Company Building. There is a completely different atmosphere in the basement, where a home theater is equipped. "I wanted to create a kind of cave here." The architect lowered the ceilings and sheathed the walls with wood to get a sound-absorbing effect. And in the music room next door, where the young owner learns to play the drum set, he hung up custom acoustic panels. "The concrete box is the wrong place to play the drums."
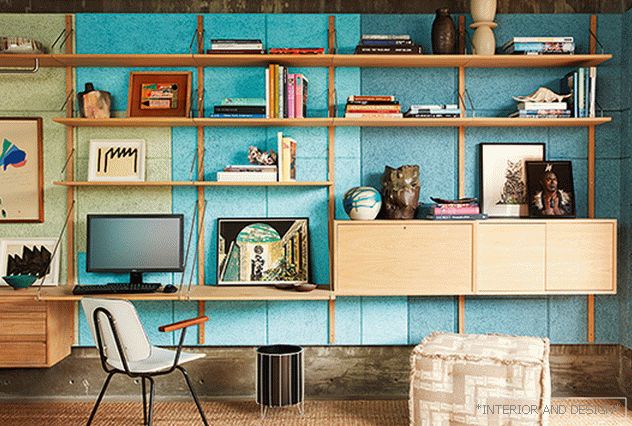 The music room in the basement also serves as a cabinet. Acoustic panels on the walls Baux. Art work by Benjamin Edmiston. Jimmy Nelson, David Jackson.
The music room in the basement also serves as a cabinet. Acoustic panels on the walls Baux. Art work by Benjamin Edmiston. Jimmy Nelson, David Jackson. 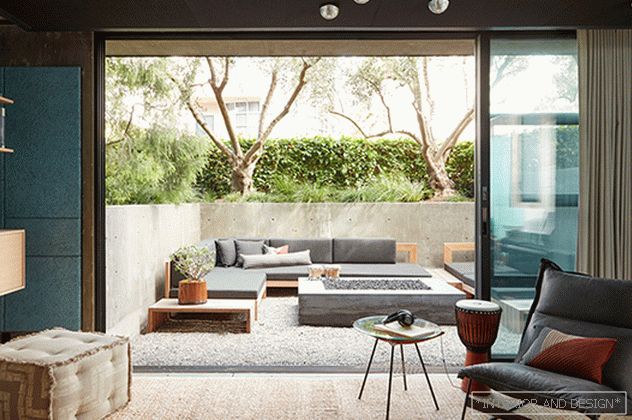 The blue and blue accents - the leitmotif of the interior of the villa - remind that the ocean is near.
The blue and blue accents - the leitmotif of the interior of the villa - remind that the ocean is near. 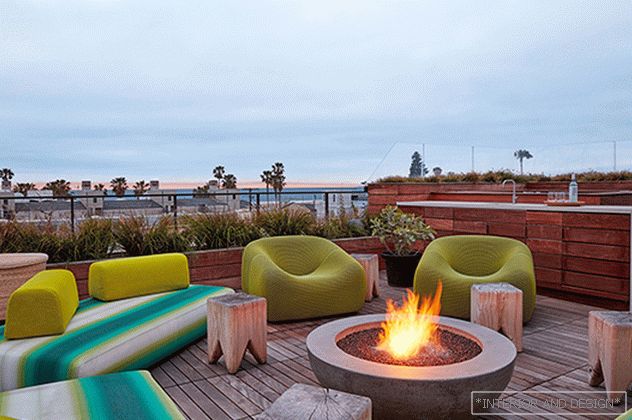 The roof terrace is furnished with chairs and sofas of the Italian factory Paola Lenti upholstered in Summit and Thomas Lavin.
The roof terrace is furnished with chairs and sofas of the Italian factory Paola Lenti upholstered in Summit and Thomas Lavin. 