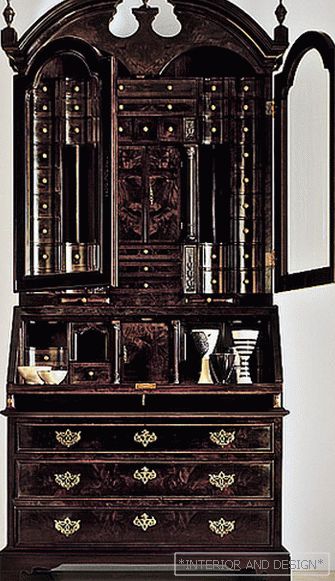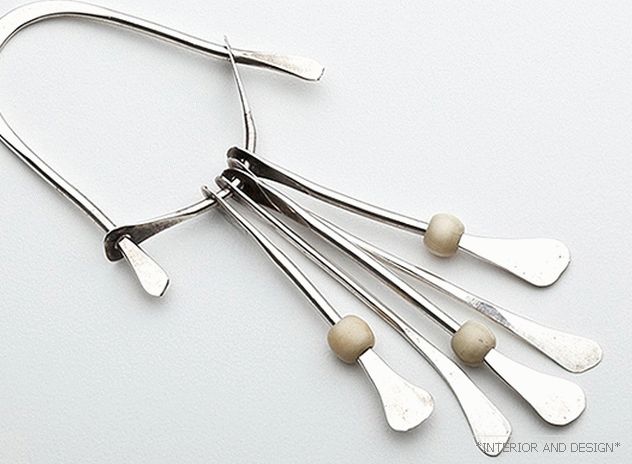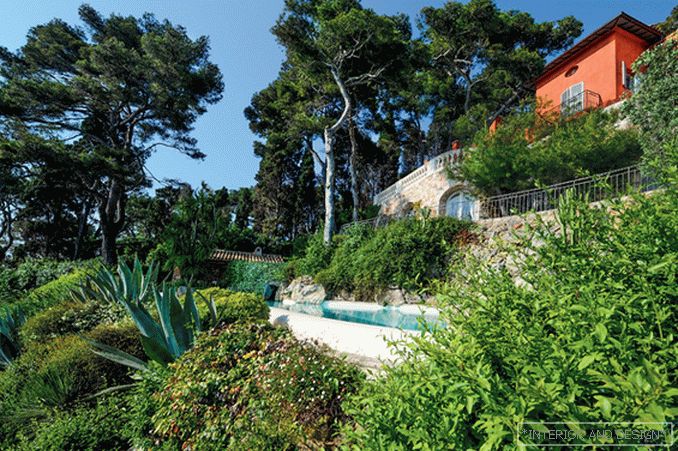“We are architects and, starting from the decor, we cannot build interiors. We adhere to the architectural approach: we strive to create a harmonious space in which later those who live in it can bring something themselves. It seems to us more correct if things that appear there, be it accessories or works of art, have their own history. ” This opinion is shared by Dmitry Antyushin, the head of Buro 19.23. His new project is a home for a young married couple with children. The object is located in the suburban village "Architectural suburb", not far from the Gorki Leninsky reserve. “The building was erected according to a standard design,” says Dmitry. “When the construction was over, we took up the interior.”
Related: Dmitry Antyushin recommends: three revolutionary developments for the kitchen
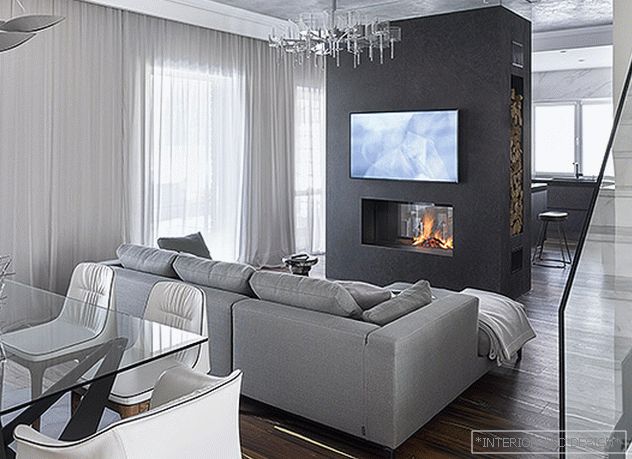 The partition with a fireplace, trimmed with stone, is completed by a mirrored strip, which is why it seems that the construction does not reach the ceiling. On the right, a staircase with a transparent glass-free fencing leads to the second floor.
The partition with a fireplace, trimmed with stone, is completed by a mirrored strip, which is why it seems that the construction does not reach the ceiling. On the right, a staircase with a transparent glass-free fencing leads to the second floor. 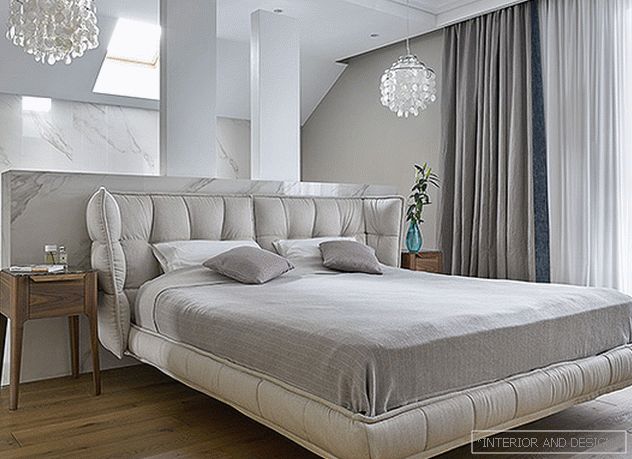 Спальня. Кровать B&B Italia, диз. П. Уркиола. Тумбы Porada. Серые шторы дополнены бирюзовым бархатным кантом. Текстиль Leitner. Светильники Verpan.
Спальня. Кровать B&B Italia, диз. П. Уркиола. Тумбы Porada. Серые шторы дополнены бирюзовым бархатным кантом. Текстиль Leitner. Светильники Verpan. 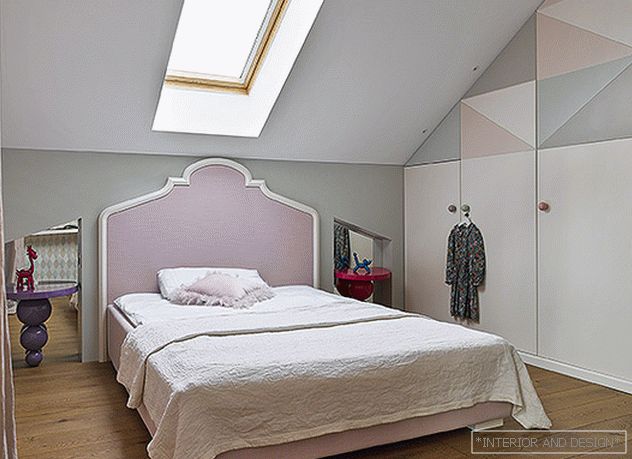 Children's A bed according to the sketches of the authors of the project. Bedside console Creazioni. Cabinets: Artmebelier according to the sketches of the authors of the project.
Children's A bed according to the sketches of the authors of the project. Bedside console Creazioni. Cabinets: Artmebelier according to the sketches of the authors of the project. In the area of the dining room, a carpet is carved into the tree from a tile of a fashionable hexahedral format, its texture echoes the concrete. In the bedroom niches are trimmed with brass. “Actually, we are not supporters of artificially creating niches, like, for example, lowering ceilings. But there was a thick bearing wall, and we understood that its thickness should be used. But they did not highlight niches - this is a pop trick, which for some reason is popular with Russian authors. The light from the windows falls so that the brass itself radiates shine - we purposefully achieved such an effect. ”
“We adhere to the architectural approach: we strive to create a space in which the owner can bring something himself. It seems to us more correct if things that appear there, whether it be accessories or works of art, have their own history. ”
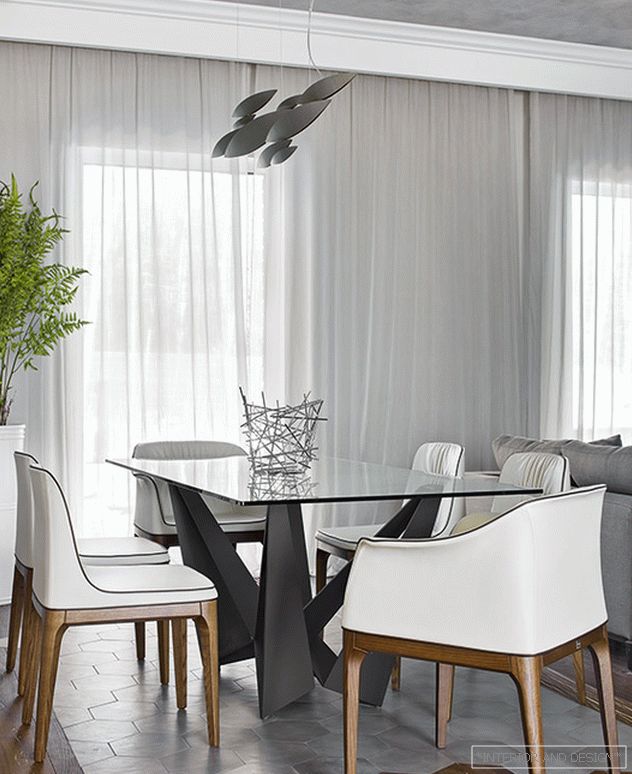 On the floor in the area of the dining room, the oak plank is complemented with a “carpet” of Fap Ceramiche tiles of a fashionable hexagonal shape. The joining of two materials required the master's filigree work. Table Cattelan Italia, chairs Tonin Casa.
On the floor in the area of the dining room, the oak plank is complemented with a “carpet” of Fap Ceramiche tiles of a fashionable hexagonal shape. The joining of two materials required the master's filigree work. Table Cattelan Italia, chairs Tonin Casa. 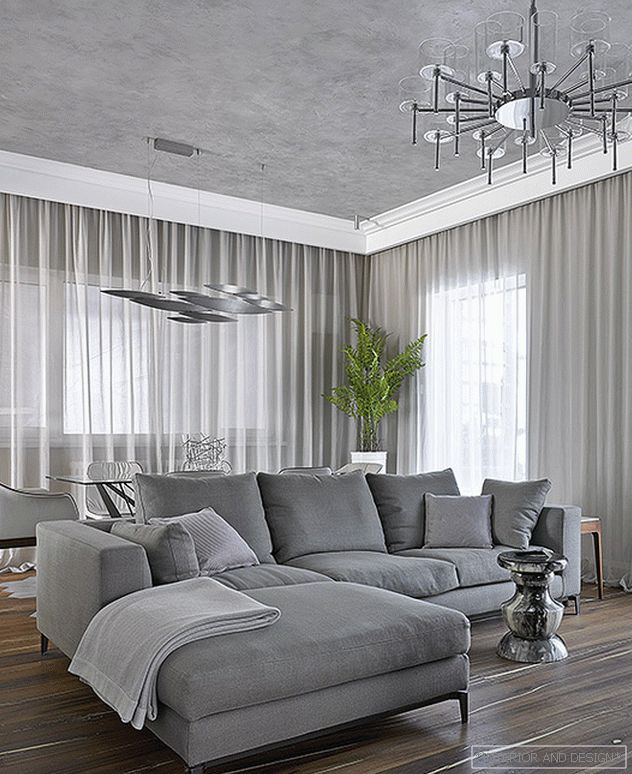 Sofa, diz. R. Dordogne, Minotti. The ceiling is decorated with decorative plaster with the texture of concrete and looks brutal and glamorous at the same time.
Sofa, diz. R. Dordogne, Minotti. The ceiling is decorated with decorative plaster with the texture of concrete and looks brutal and glamorous at the same time. 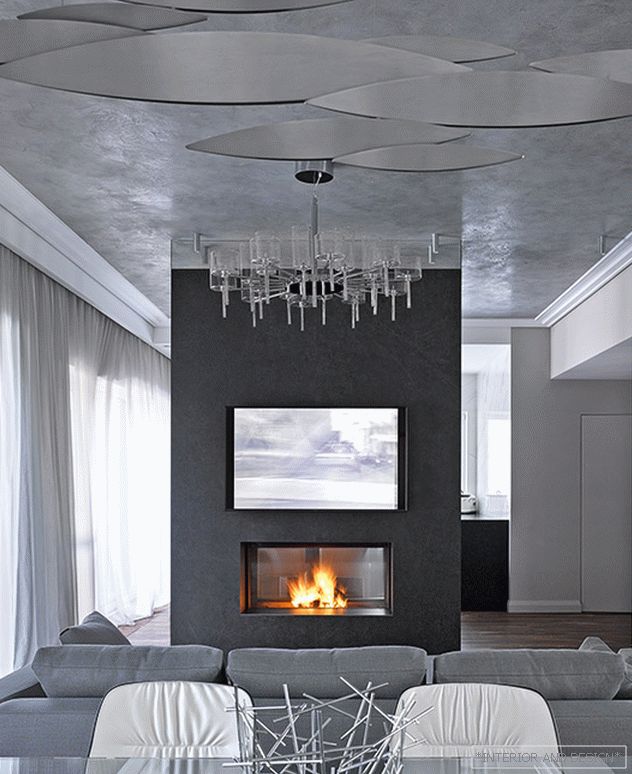 The design with Kalfire fireplace, TV and loudspeakers zones open space. In the foreground is the Alessi vase, a cult design model by F. and W. Campana. Terzani and Axo Light chandeliers are not only lamps, but also decorative dominants.
The design with Kalfire fireplace, TV and loudspeakers zones open space. In the foreground is the Alessi vase, a cult design model by F. and W. Campana. Terzani and Axo Light chandeliers are not only lamps, but also decorative dominants. 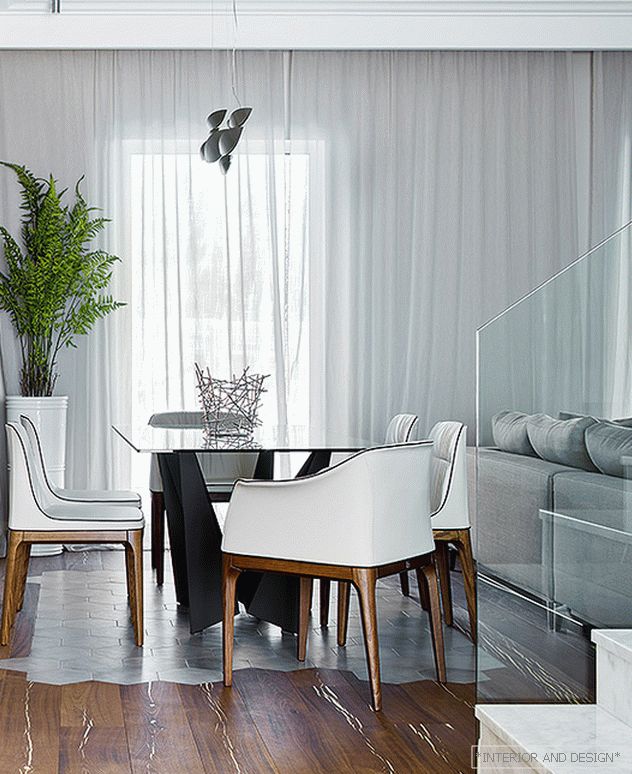 The floorboard of the Austrian factory Mafi, Vulcano Tiger: oak is subjected to heat treatment, and colored mastic is poured into the cracks.
The floorboard of the Austrian factory Mafi, Vulcano Tiger: oak is subjected to heat treatment, and colored mastic is poured into the cracks. 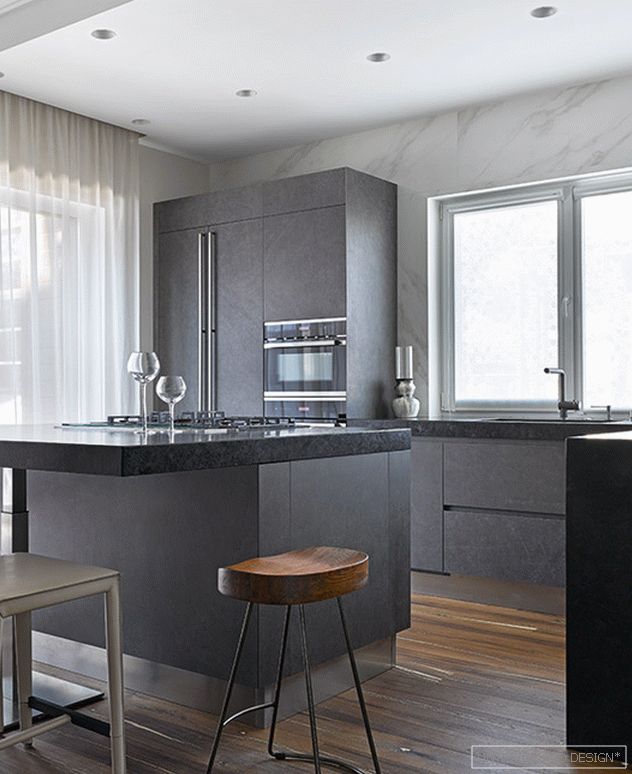 The Key Cucine kitchen is finished with the same material as the fireplace design. The authors of the project used high-tech curlite with a stone texture (format 3 x 1 m, thickness 3 mm). Household appliances Küppersbusch.
The Key Cucine kitchen is finished with the same material as the fireplace design. The authors of the project used high-tech curlite with a stone texture (format 3 x 1 m, thickness 3 mm). Household appliances Küppersbusch. 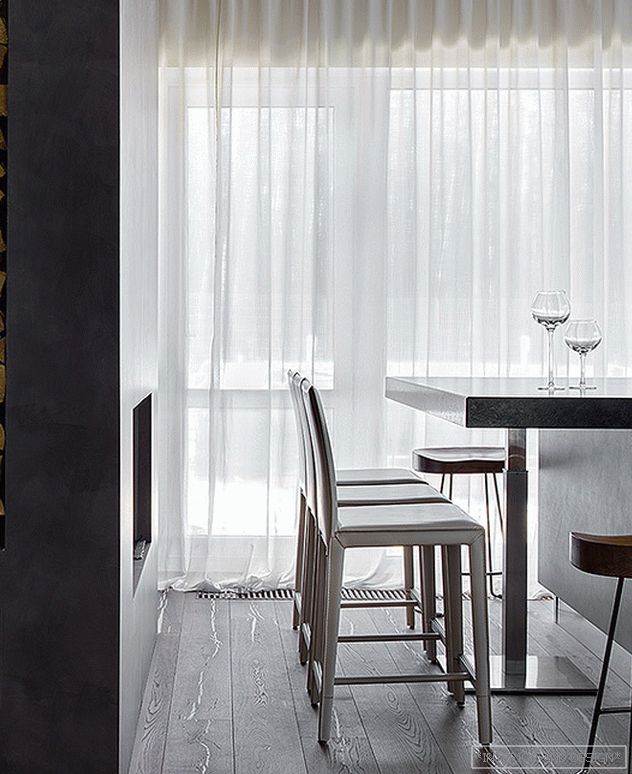 Bar stools, stool Crate and Barrel.
Bar stools, stool Crate and Barrel. 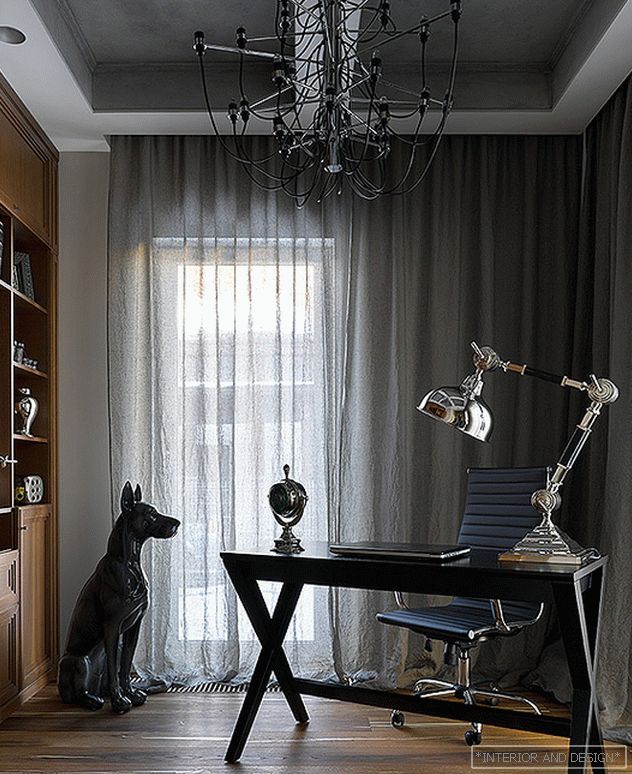 Cabinet Crate and Barrel desktop, Artmebelier library, Cucumbers curtains.
Cabinet Crate and Barrel desktop, Artmebelier library, Cucumbers curtains. There are very few objects in the house, as there are no bright colors or spectacular patterns in it. The fabrics are exclusively monochromatic (“We basically do not use textiles with prints, we don’t want to focus on curtains”). Ornamental wallpaper - only on one of the walls in the nursery. But neither monotonous nor cold interior can not be called: the eye has something to enjoy. Visually rich space is made, in particular, expressive textures: curlite in the decoration of the kitchen and fireplace, concrete on the ceiling, marble on the walls; on the floor, there is an incredibly luxurious Tiger oak of special production: it is baked in the oven, and the cracks that appear are filled with color mastic.
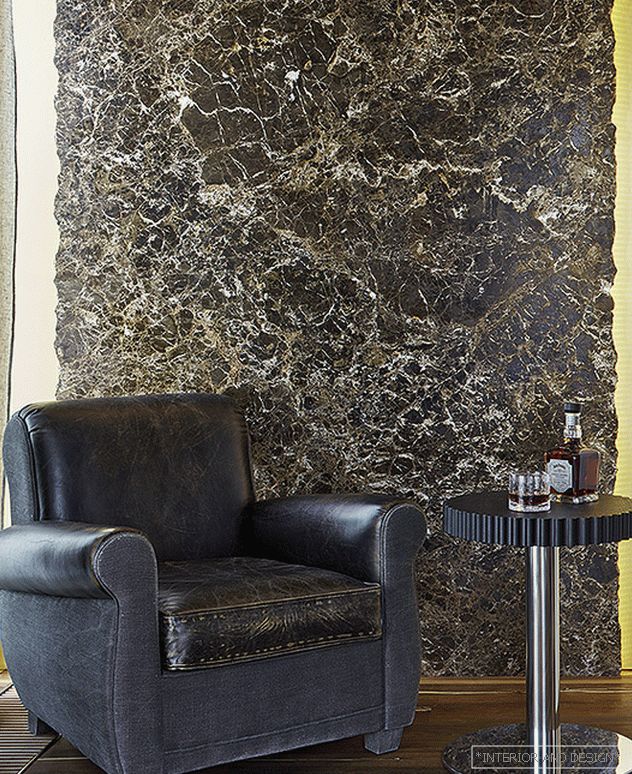 Cabinet A wall of brass decorated slab of Spanish marble with chipped edges is like a modern sculpture. Semper chair, table Porada.
Cabinet A wall of brass decorated slab of Spanish marble with chipped edges is like a modern sculpture. Semper chair, table Porada. “We were lucky with the customer: he set the task of buying furniture and equipment from good factories so that they would serve both physically and mentally for a long time.”
Крупные люстры фабрик Terzani и Axo Light выглядят скорее как арт-инсталляции, чем утилитарные источники света. Хороши и компактные подвесные лампы Verpan — дизайна легендарного Вернера Пантона. Дизайнерские предметы лучших фабрик во многом определяют образ и уровень проекта: кровать Патрисии Уркиолы для B&B Italia, диван Родольфо Дордони для Minotti, ваза братьев Кампана для Alessi — редкий декоративный аксессуар в этом доме. В гостевом санузле раковина Lab 03 дизайна Людовики и Роберто Паломба удивляет скульптурной формой, «высеченной» из композита кристалплант. «Нам повезло с заказчиком: он поставил задачу покупать мебель и оснащение от хороших компаний, чтобы они прослужили долго и физически, и морально. Мы, конечно, следим за актуальными трендами, но временных явлений стараемся избегать. Лучше самим что-нибудь придумать».
By topic: House-cocoon: the main interior trend
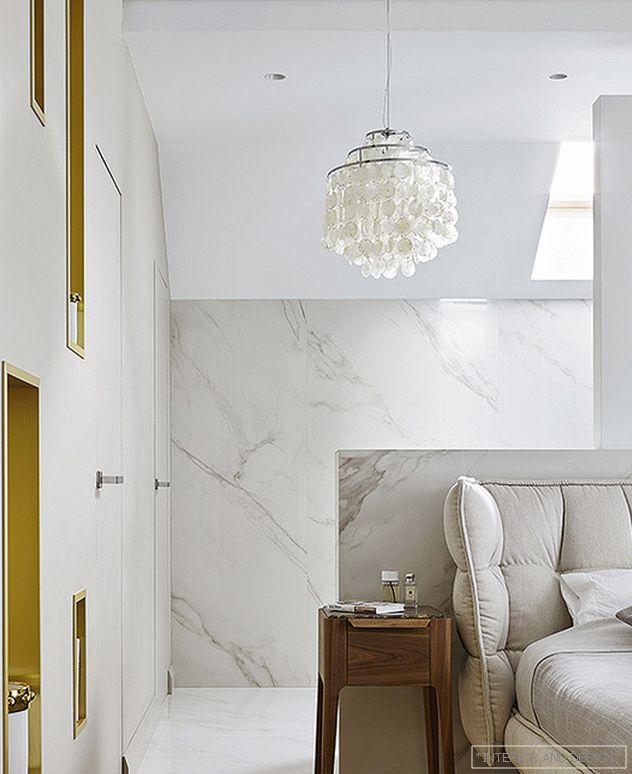 Bedroom. The oak floor is replaced by marble - there are sinks and a free-standing bath behind the headboard. The skylights were cut after the lay-out had been established, so that the bath was located exactly below the window.
Bedroom. The oak floor is replaced by marble - there are sinks and a free-standing bath behind the headboard. The skylights were cut after the lay-out had been established, so that the bath was located exactly below the window. 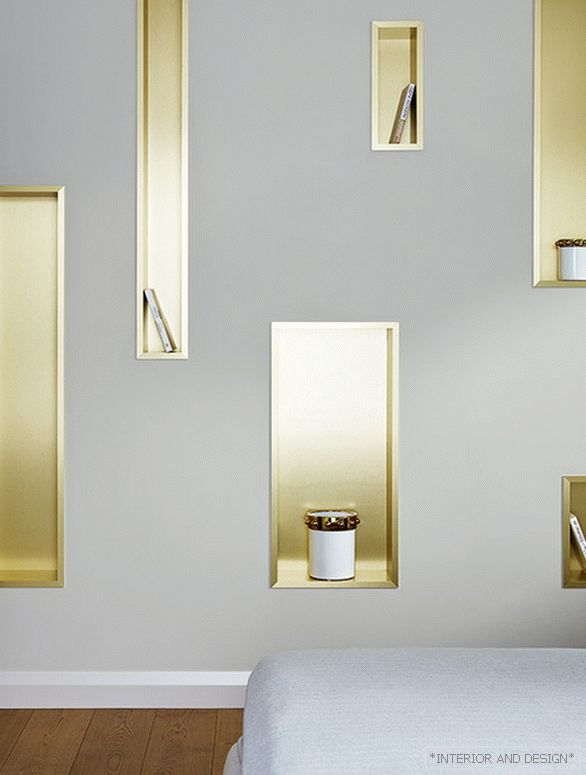 Niches trimmed with brass, radiant and without illumination.
Niches trimmed with brass, radiant and without illumination. 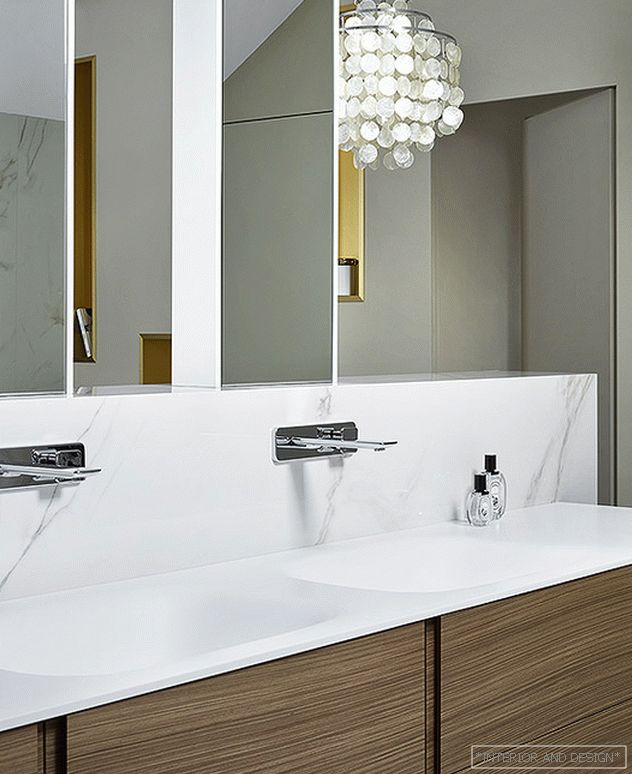 Sinks Antoniolupi installed in the bedroom. Gessi mixers.
Sinks Antoniolupi installed in the bedroom. Gessi mixers. 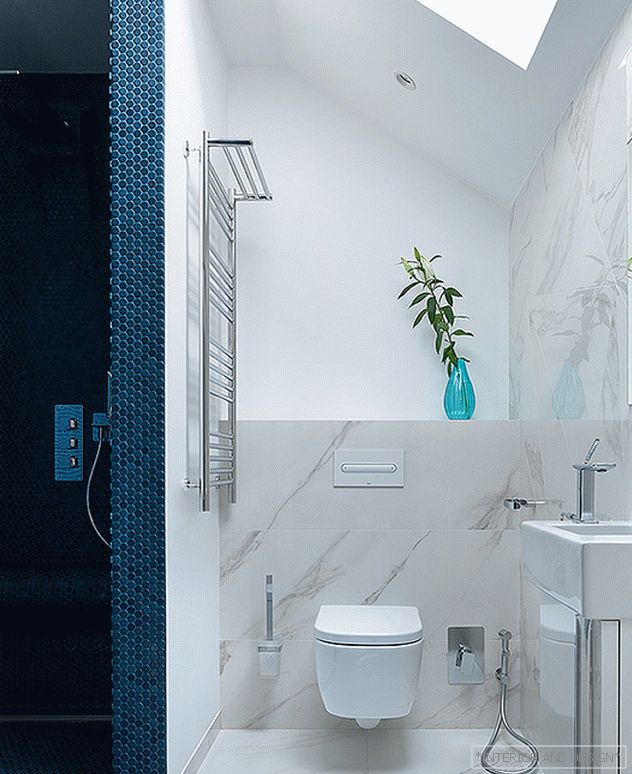 Bathroom. Fap Kerlite mosaic, Callacata wall and floor, Gessi faucets, Antoniolupi toilet, Papa Carlo mirror, Little Greene painting.
Bathroom. Fap Kerlite mosaic, Callacata wall and floor, Gessi faucets, Antoniolupi toilet, Papa Carlo mirror, Little Greene painting. 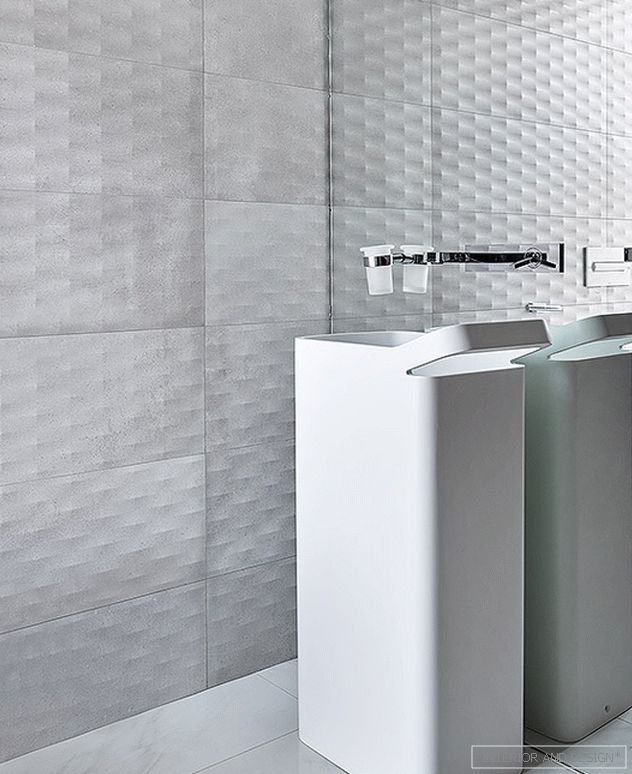 Guest bathroom. Sink, diz. L. and R. Palomba, Zucchetti.Kos.
Guest bathroom. Sink, diz. L. and R. Palomba, Zucchetti.Kos. 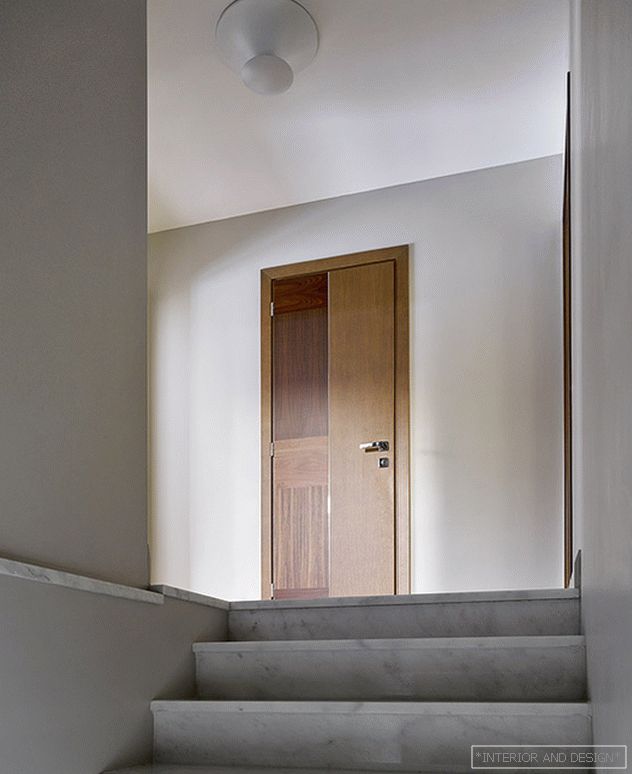 The door of Gihizzi Benatti.
The door of Gihizzi Benatti. The house, built according to the standard design, was initially not a very good layout. In particular, too much space was allotted under the stairs, as a result, on the second floor, neither the planned two children’s rooms nor the dressing room could be obtained - the staircase cut it off from the master bedroom. The architects carefully calculated what the size of the hole should be so that a person as tall as 190 cm can pass without hindrance. And reduced the "hole", extending the overlap. Thus, clients have access from the bedroom to a spacious beautiful dressing room. The biggest problem turned out to be the creation of a non-profile fence made of transparent triplex: the process was delayed for four months. “It turned out that few people in Russia know how to work with this material,” explains Dmitry.
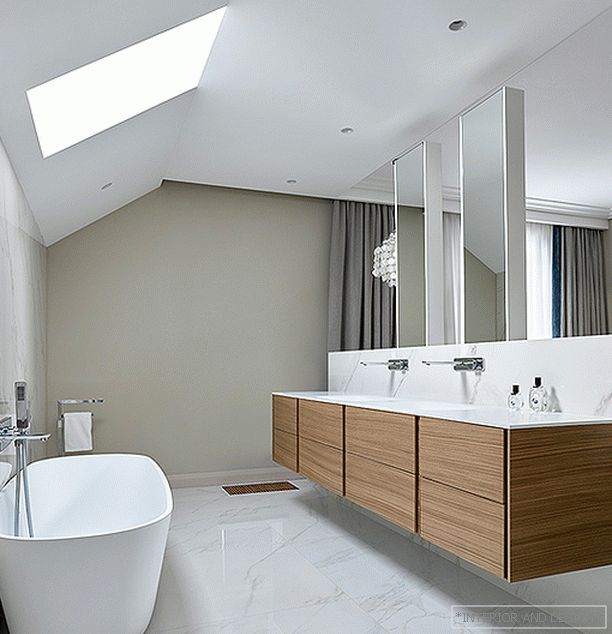 Bath and furniture Antoniolupi. Gessi mixers.
Bath and furniture Antoniolupi. Gessi mixers. In the master bedroom, right behind the bed, there is a washbasin with two sinks, and behind them there is also a free-standing bath. “It can be considered a victory! In Russia, very few people go to this, although the country house has all the possibilities for such a solution. ” To hang the sinks, the partition behind the headboard was seriously reinforced, metal channels were inserted into the floor. Behind the secret door, a passage opens to the “real” bathroom, where the toilet is located, another small sink and shower, that is, the main “wet” processes occur, as is customary, in an isolated room. The bathtub is installed exactly below the window: “We had the opportunity to break through the dormer windows after we had made the layout, and they were right where they needed: above the bathtub, above the bed in the nursery, opposite the sink in the guest bathroom.”
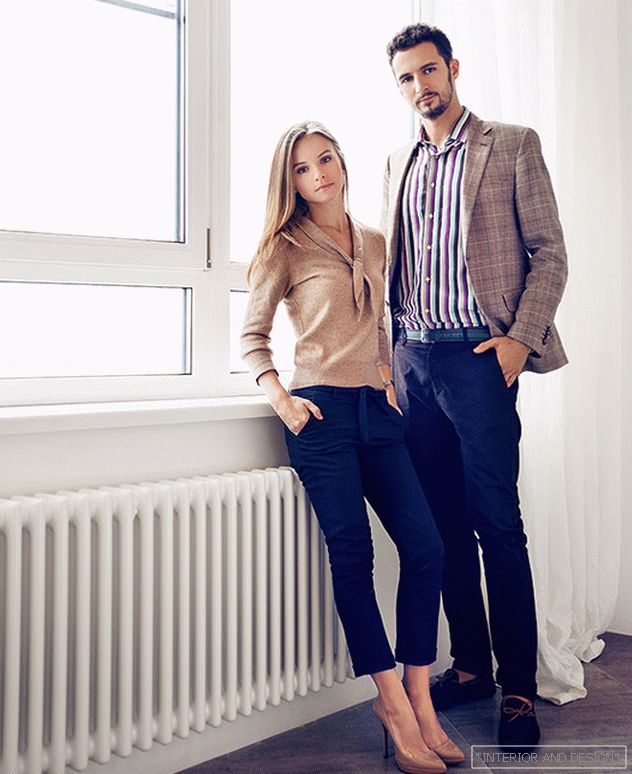 Architect Dmitry Antyushin and designer Irina Sinelnikova.
Architect Dmitry Antyushin and designer Irina Sinelnikova. 
