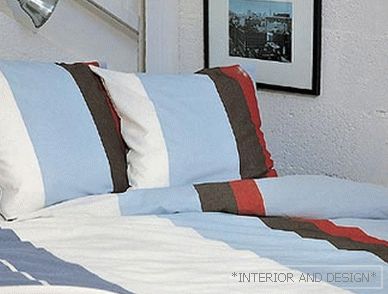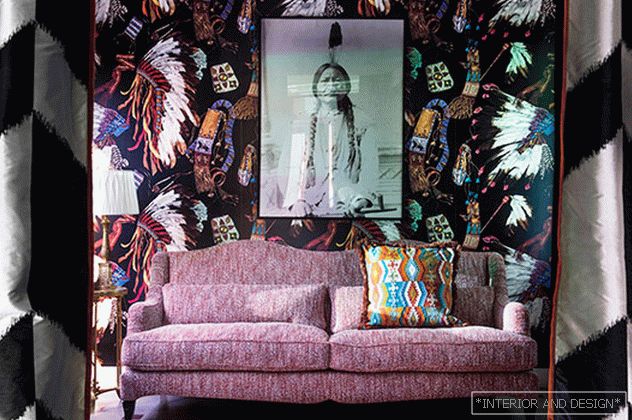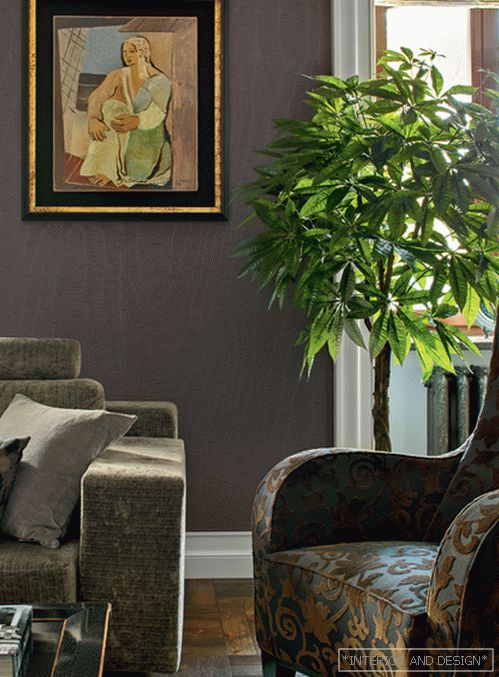Benedetta Tagliabue has become a symbol of modern Spanish architecture. Against the background of the Pritzker laureates, starchiters and ambitious intellectuals, she remains the epitome of good taste, positive and hard work.
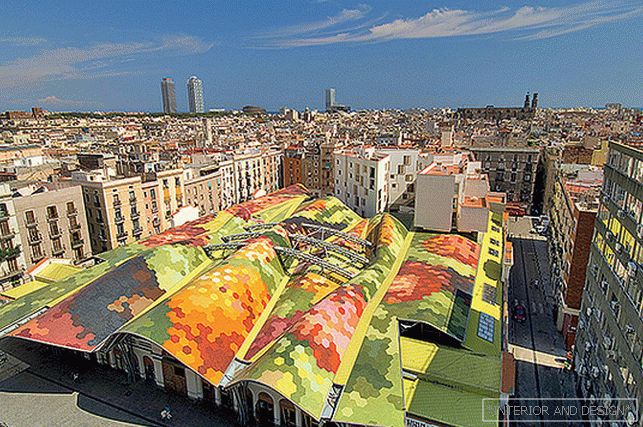 Many objects Benedetta decorative. The previously deserted Santa Caterina market in Barcelona.
Many objects Benedetta decorative. The previously deserted Santa Caterina market in Barcelona. After the death of her husband, Catalan architect Erik Mirales, in 2000 she headed the EMBT bureau (named after the initials of the spouses). The most famous collaboration is the building of the Scottish Parliament. Benedette brought the worldwide fame to the renovation of the Santa Caterina market in Barcelona (2005). She is, indeed, fascinated by a modern student: Talayabue is considered to be an experienced designer of public spaces - parks, promenades, etc. He lectures at Columbia University, the Berlage Institute and the Bartlett School of Architecture. In Barcelona, the construction of the Museum of the Language has been completed, and the metro stations that it has designed have been commissioned in Naples.
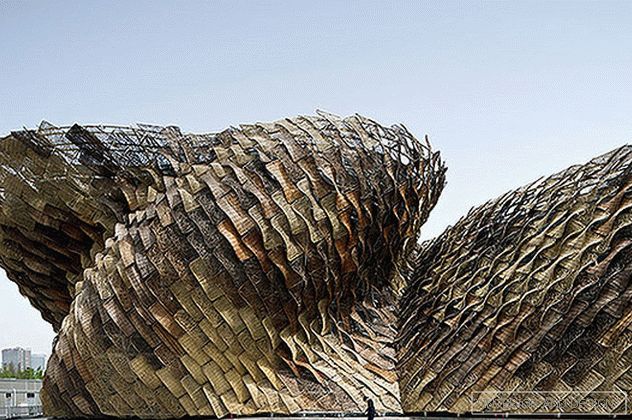 Spain pavilion at the international EXPO 2010 in Shanghai.
Spain pavilion at the international EXPO 2010 in Shanghai. Her credo - the decor of the building depends on the function. Market in Barcelona, thanks to a multi-colored roof, is now visible from afar. The colorful overlap attracts tourists. But bright colors can not be called corporate style. So, she made her own house neutral, gray and inconspicuous. In order not to attract attention.
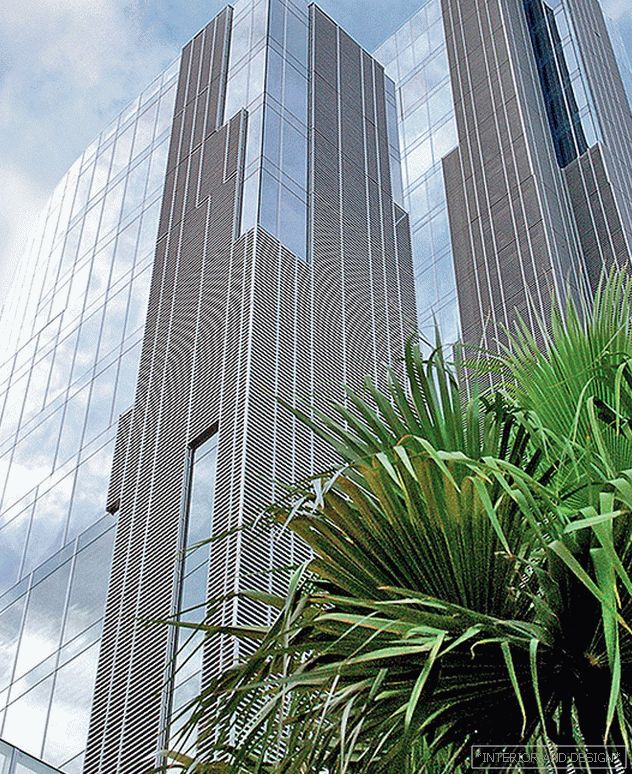 The main office of Gas Natural.
The main office of Gas Natural. Works Benedetta have a pronounced Spanish-Catalan taste. Sometimes in terms of their expressiveness they are compared to the works of Gaudi. Spain's pavilion in the form of a giant, complexly braided basket, which Tagliabue built in Shanghai, enjoyed great success. The architect herself drove the distinguished guests to the pavilion, which was woven by her sketches of rattan Chinese craftsmen.
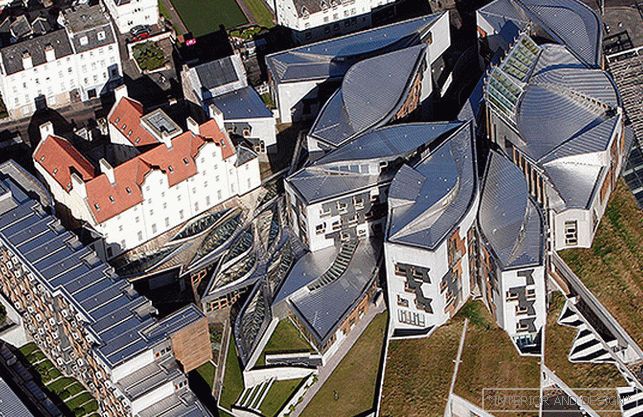 Scottish Parliament building, Edinburgh.
Scottish Parliament building, Edinburgh. Once in an interview with INTERIOR + DESIGN, Benedetta Tagliabue said: “I consider myself to be masters who fear empty spaces. Therefore, my buildings are saturated: they have a lot of color, images, patterns, including in reconstructions. Take a walk through the forest: trees, grass, flowers ... The picture is constantly changing. The same changeable environment should be created in the city. ”
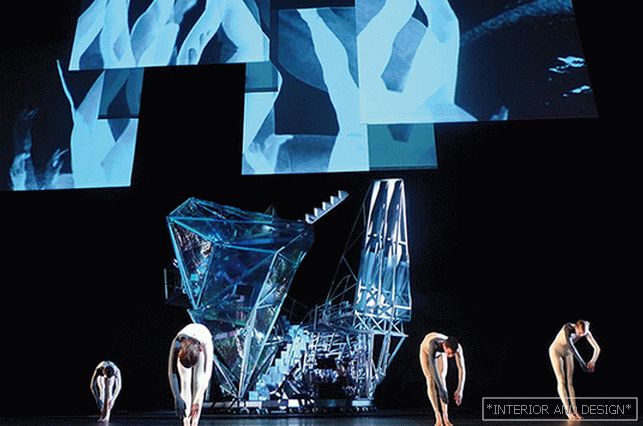 Scenery for the ballet performance Nearly Ninety of Merce Cunningham, 2009.
Scenery for the ballet performance Nearly Ninety of Merce Cunningham, 2009. Talabue was born in Milan in 1963. In 1989, she graduated from the Architectural University of Venice, where, in addition to the architecture itself, she was taught high-class Italian restoration. Then she went to New York. There she met with the architect Enrik Miralez, who was considered to be an enfant terrain of Spanish architecture. Benedetta fell in love and moved to Barcelona. Moreover, in the early 90s, right before the Olympics, a construction boom began there, and the architects had something to do. Together with Miralles, they founded the studio Miralles Tagliabue EMBT and for ten years have designed several outstanding buildings.
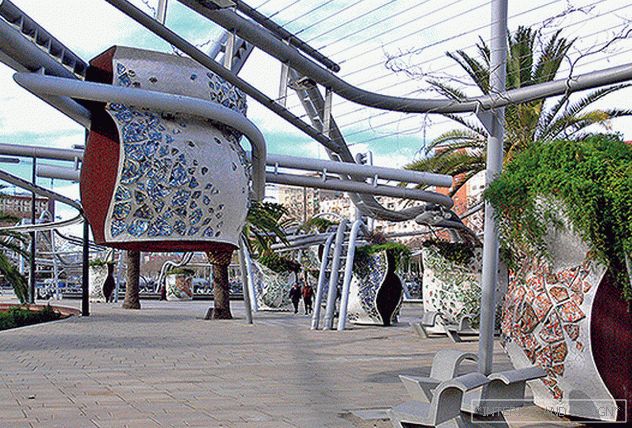 Park Diagonal Mar, Barcelona.
Park Diagonal Mar, Barcelona. Among the most notable are the facilities of Barcelona’s Diagonal Mar Park, the head office of Gas Natural and, of course, the market and the Santa Caterina quarter. Of course, the practice of Benedetta was not limited to Spain. She was invited to design throughout Europe: vital and very energetic structures can be found in the most unexpected cities. The School of Music in Hamburg, City Hall in Utrecht, the new building of the Scottish Parliament in Edinburgh, which Enric was starting to design, but did not see it completed ...
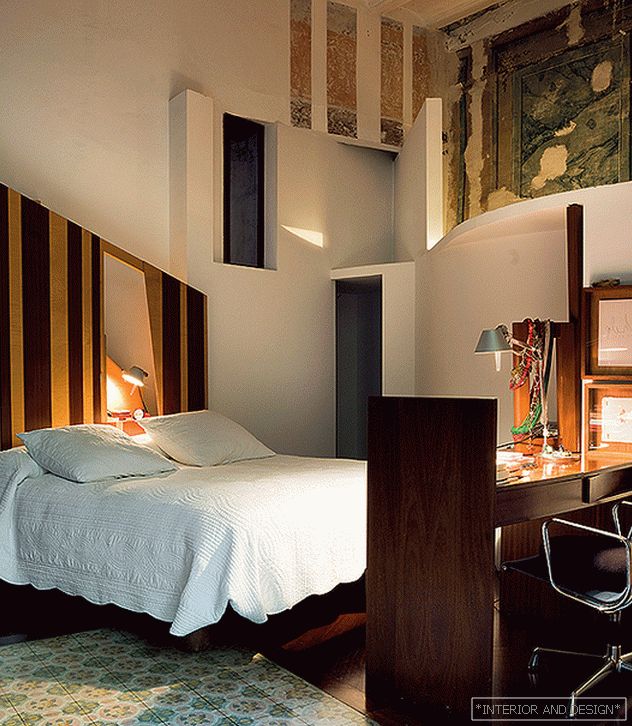 Even in the bedroom there is a workplace. Chair, diz. C. and R. Eames, Vitra.
Even in the bedroom there is a workplace. Chair, diz. C. and R. Eames, Vitra. “Enric and I somehow decided that, having only one idea, it is impossible to make a good building. Since then, I have been eagerly using unusual decorative details, including in renovation projects. Ornaments and drawings - a kind of mind game, training and a way to engage in dialogue with the past. An excellent exercise field is the city's quays and old ports. Please note, modern architecture is generally very feminine. Why? Because architects give too much time, effort and finance to surfaces. Even if the buildings are designed by men. Remember though the aluminum and copper facades of Herzog and de Meuron. They are precious and feminine. ”
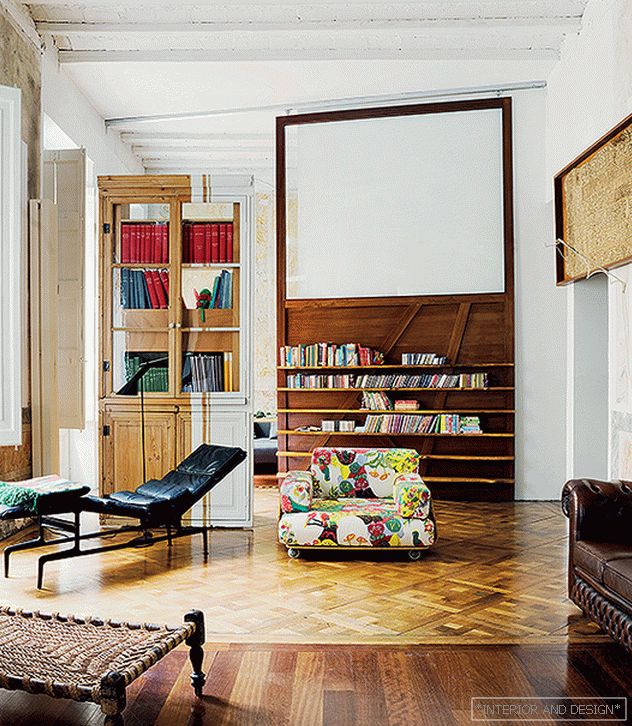 House Talabue in Barcelona. Fragment of the living room. The rack on the left is actually a sliding partition. Billy Wilder's chaise lounge is a piece by C. and R. Eames.
House Talabue in Barcelona. Fragment of the living room. The rack on the left is actually a sliding partition. Billy Wilder's chaise lounge is a piece by C. and R. Eames. “I consider myself to be masters who are afraid of empty spaces. Therefore, my buildings are saturated: they have a lot of color, images, patterns, including in reconstructions. ”
In 2000, he suddenly died, and Benedett had to raise his business alone. Today, the EMBT office is located in the historic quarter of Barcelona. The team is mostly young pros, determined to seek and experiment. The guys appreciate the fact that under the wing of Benedetta you can do completely different things. The bureau is occupied not only with the erection of new buildings, but also with restoration projects, landscapes, and installations. She herself takes with pleasure theatrical scenography. Among the recent successes - the work on the scenery for the production of Merce Cunningham.
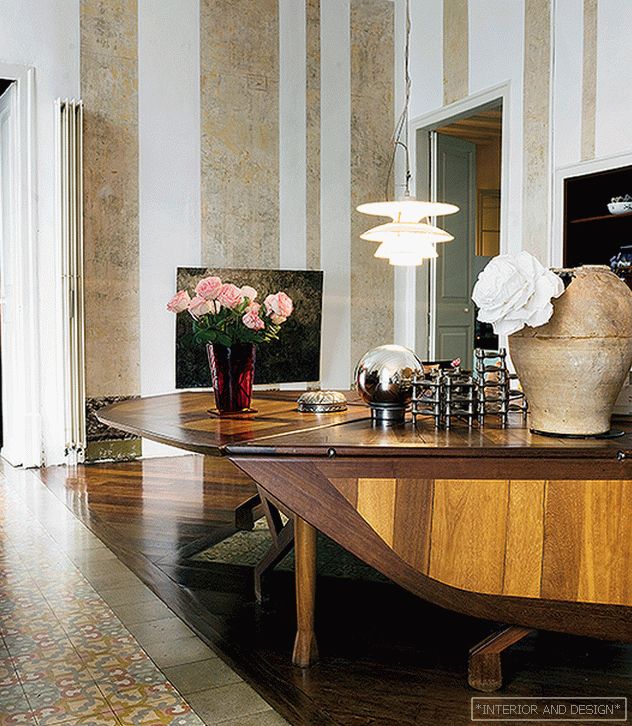 In the hall, white stripes are interspersed with fragments of old paint layers. The table was designed by Benedetta’s husband Enrik Miralez for an art exhibition. "Enric said it was a universal thing: a table-house."
In the hall, white stripes are interspersed with fragments of old paint layers. The table was designed by Benedetta’s husband Enrik Miralez for an art exhibition. "Enric said it was a universal thing: a table-house." The house of the architect Benedetta Tallabue is a real embodiment of her character and preferences: there is a collection of design, rich decor, a tropical garden and a fireplace in the rooftop pool.
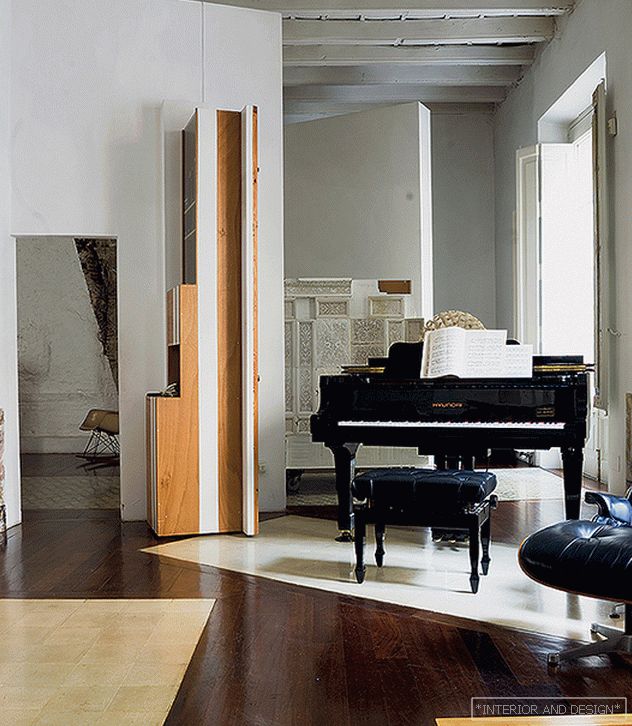 Music Salon. It seems that there is another room behind the oblique partition, but this is an illusion.
Music Salon. It seems that there is another room behind the oblique partition, but this is an illusion. “I love being at home. I travel a lot, so I enjoy every minute spent here. ”
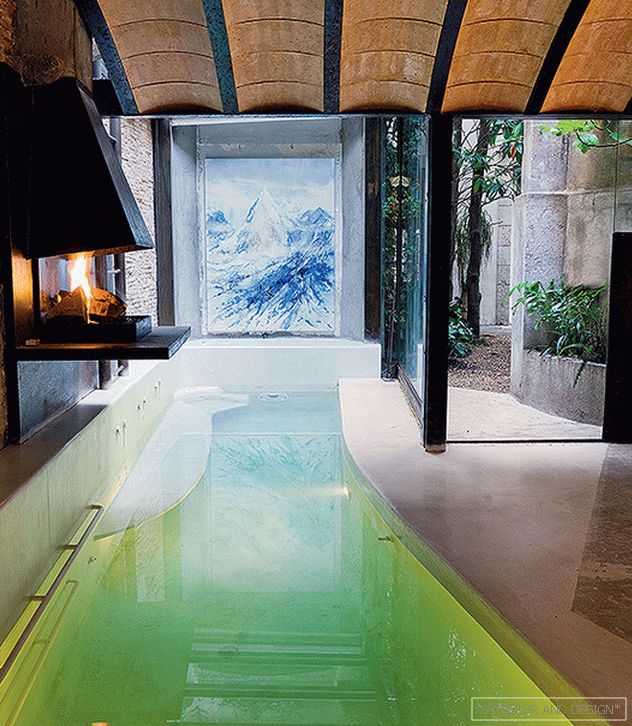 Under the roof there is a swimming pool with access to the garden. Near the water - a live fire. Isn't it a miracle in the center of Barcelona!
Under the roof there is a swimming pool with access to the garden. Near the water - a live fire. Isn't it a miracle in the center of Barcelona! With two children, Benedetta occupies the second and third floors of a house in the Gothic Quarter - the oldest in Barcelona. In the building of the XVIII century there was a warehouse before, and the walls were lined with racks up to the ceiling. But for Talyabue, seeing the beauty of the place and guessing its possibilities is not a problem. Quite typical for this area, the facade in a narrow alley shows nothing, what luxuries are hidden inside: 400 square meters. m, with only four isolated rooms. The apartment is so big that the owner, moving through it, has to carry a handbag with glasses, a telephone and other things: it is easy to lose them in these open spaces.
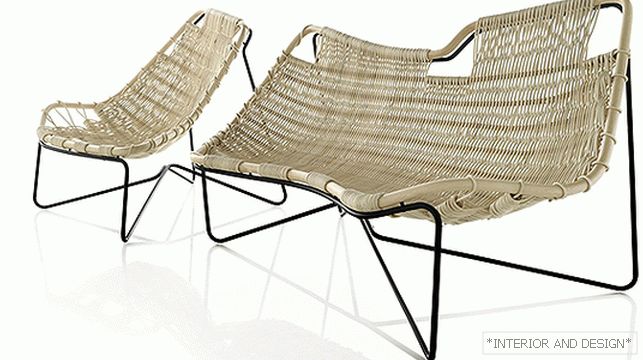 Кресло и лежанка Tina&Pepe, диз. EMBT для Expormim.
Кресло и лежанка Tina&Pepe, диз. EMBT для Expormim. “When I bought a house, I made a promise: I will do it only for myself. Without any project, trusting intuition. It was my little rebellion against the formal principle in architecture. ” Work on the apartment, it seems, will never end. The last event in her life - a sauna, swimming pool and a tropical garden under the roof. “I love being at home. I travel a lot, so I enjoy every minute spent here. ” Not surprising. Such a house will make anyone happy and give the opportunity to work on new projects.

