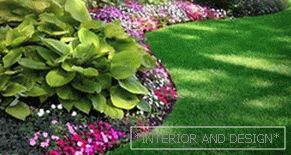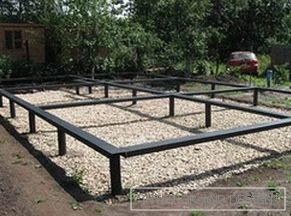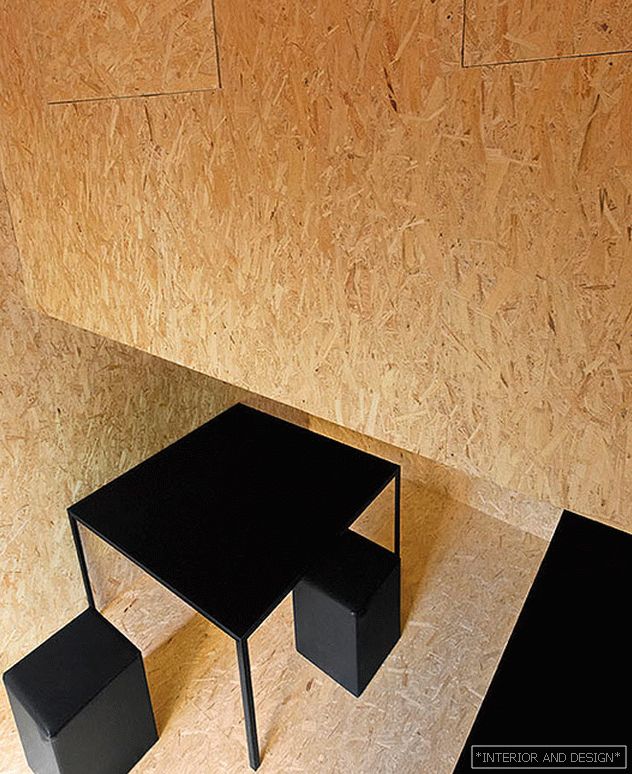
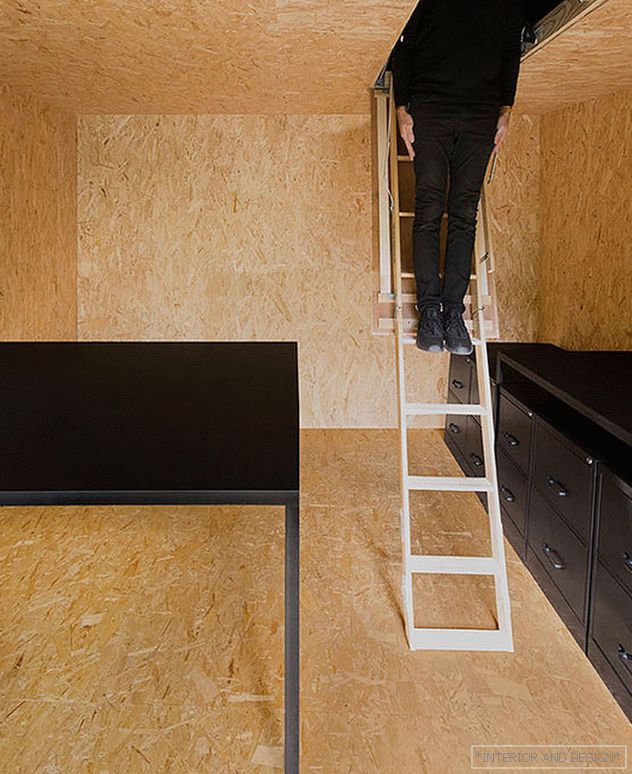
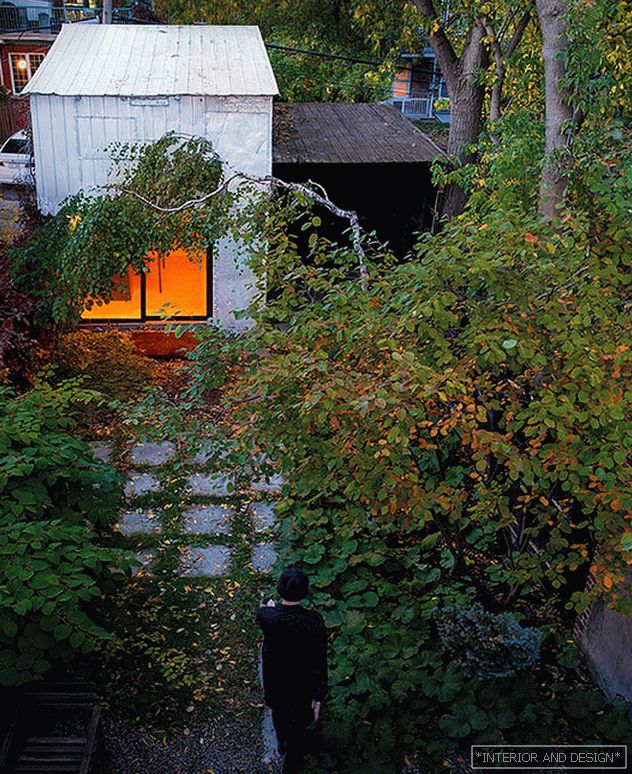
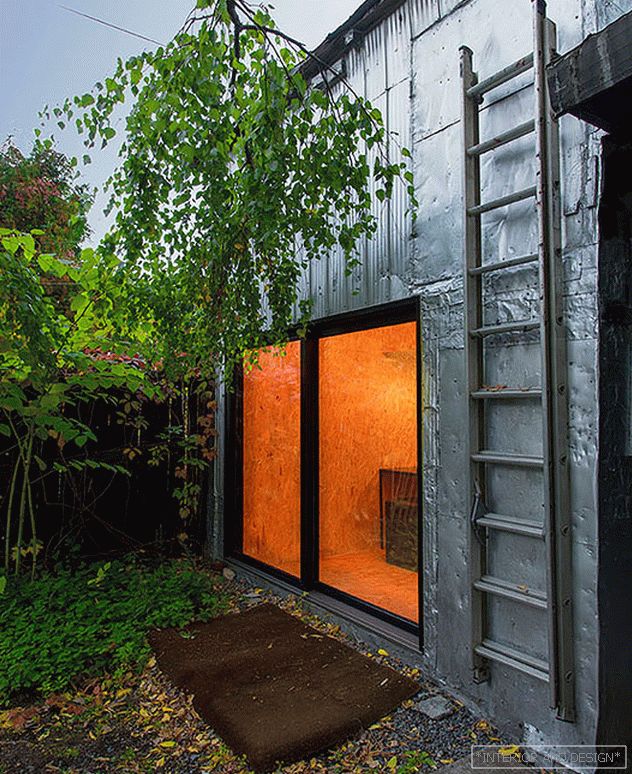
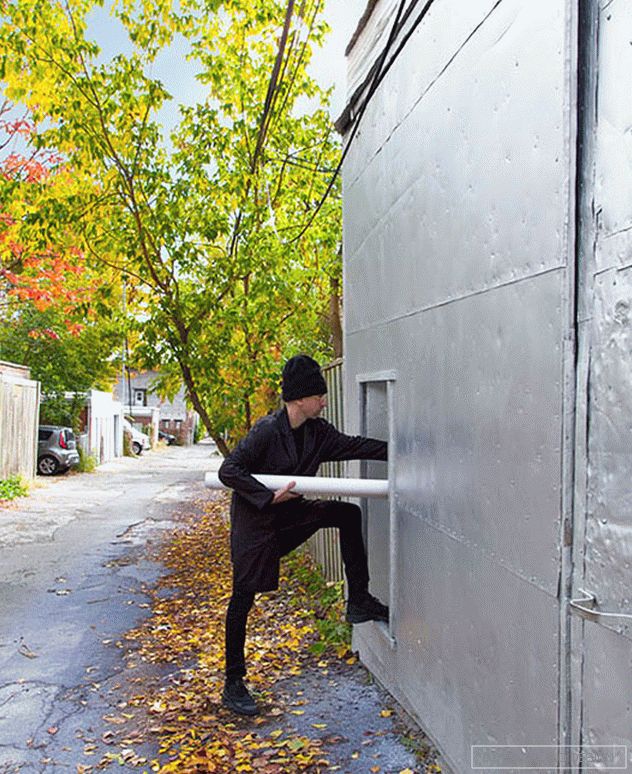
Canadian architect Jean Verville (Jean Verville) affects the visual perception of the interior. The scale does not matter. As an architectural installation, Verville can rethink both a villa and an ordinary barn.
Related: Jean Verville: Gold and Minimalism
If you want to get rid of the usual patterns of life and ways of perceiving space, then Jean Verville is your man. Project IN 1 - This is a mini-studio with an area of 14 square meters. meters, converted from an old barn. Outside the barn is painted with silver paint. All its internal surfaces are sheathed with OSB plates. This popular building material is also environmentally friendly - 90 percent or more of wood. Panels or slabs are produced by pressing folded crosswise conifer chips or aspen. The OSB panels are very durable in terms of their mechanical resistance, and Jean Verville is also impressed with their particular decorative effect.
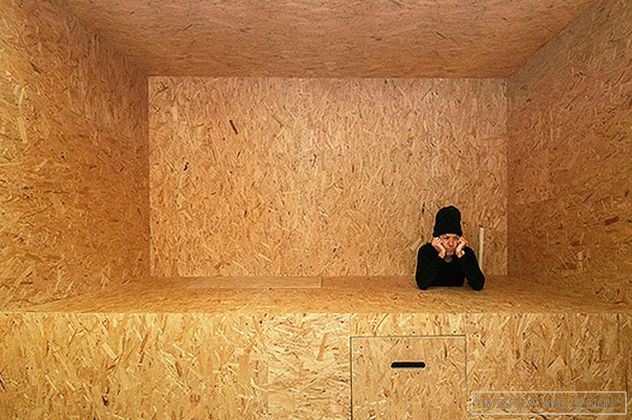
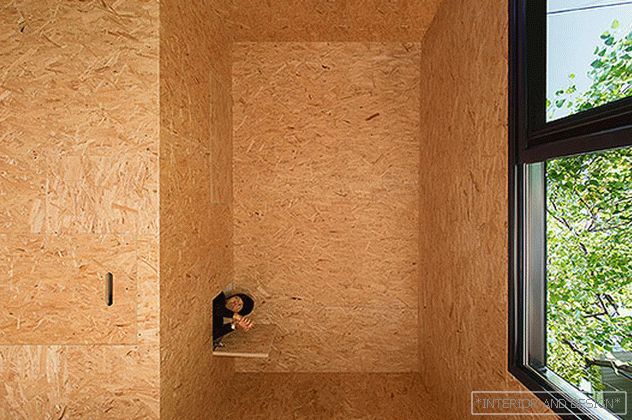
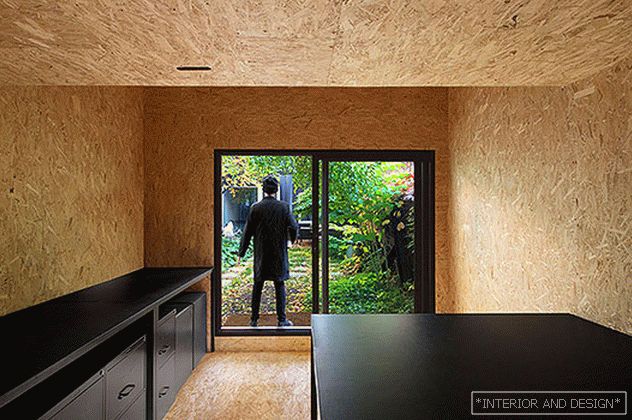
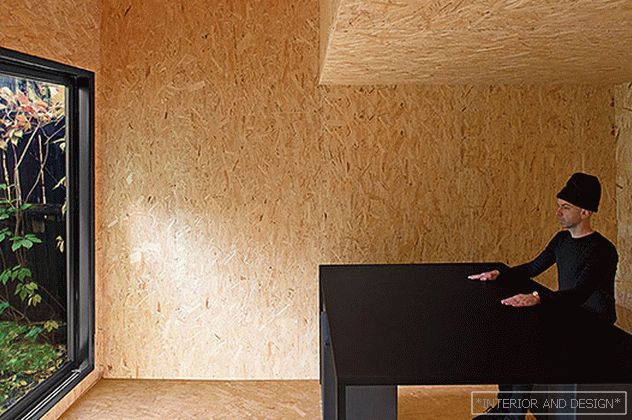
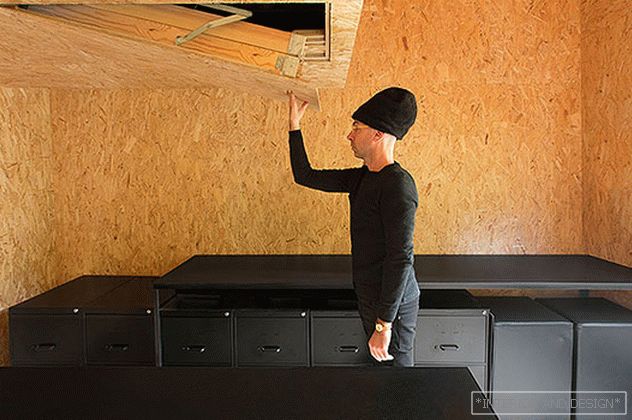
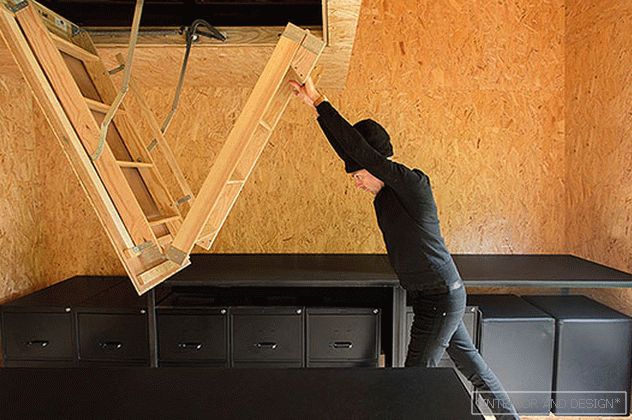
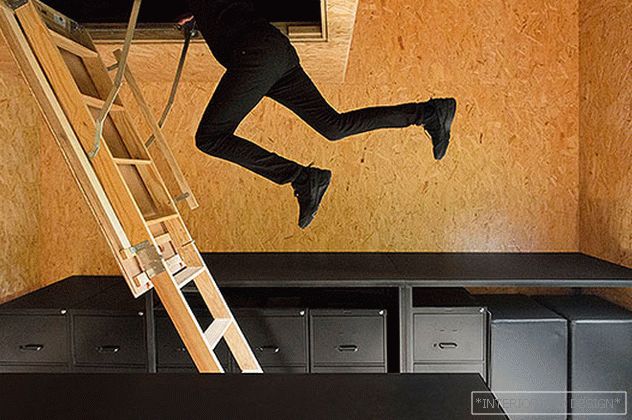
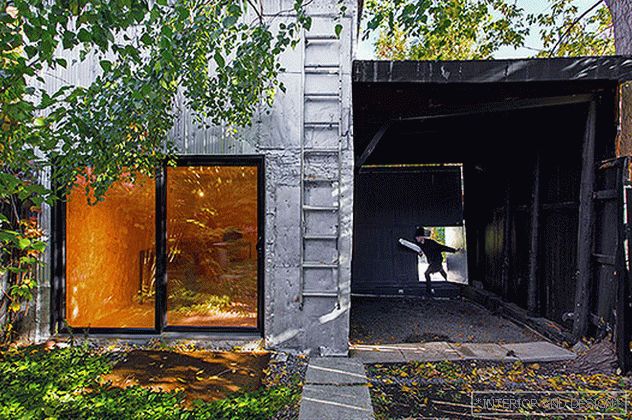
The architect prefers the in situ method, which establishes an almost mathematical relationship between space and body. Despite the minimum footage, Jean Verville has designed three different zones on two levels: first of all for the purpose of the object's purpose - to serve as a functional workshop.


