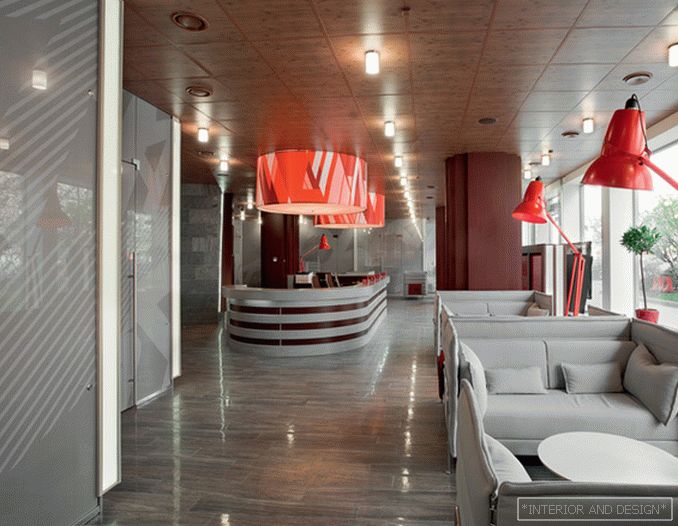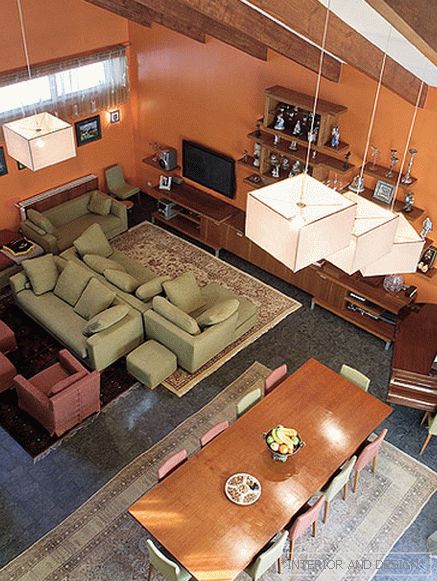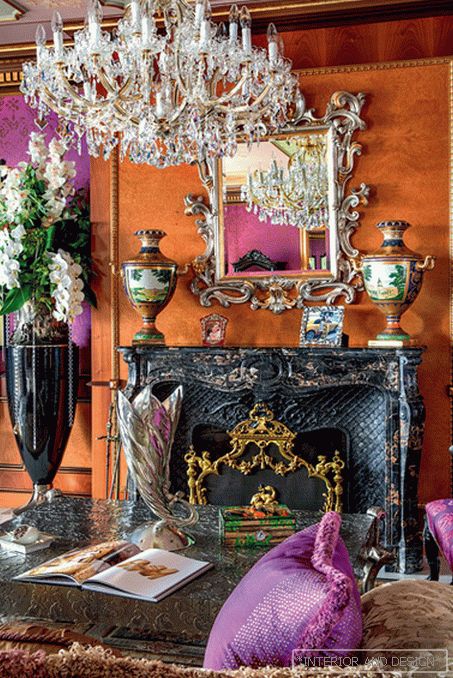Moscow apartment with an area of 250 m2
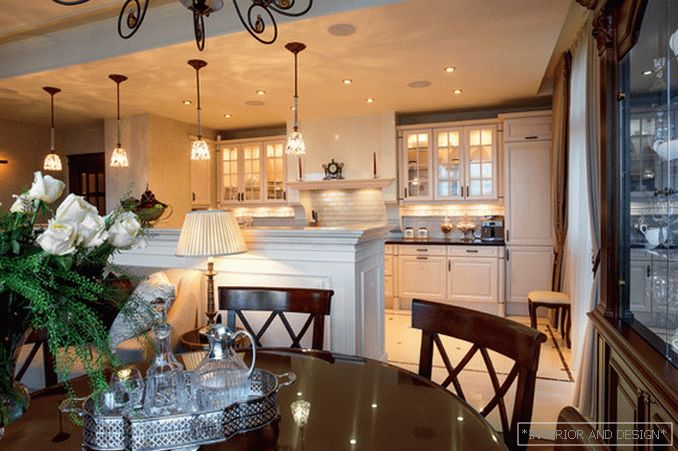
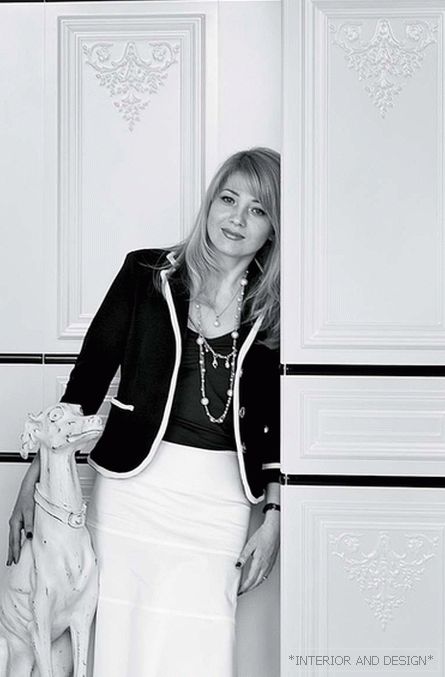
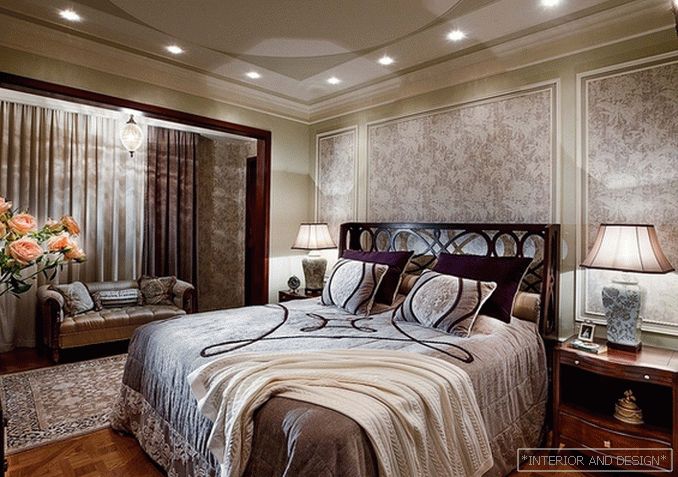
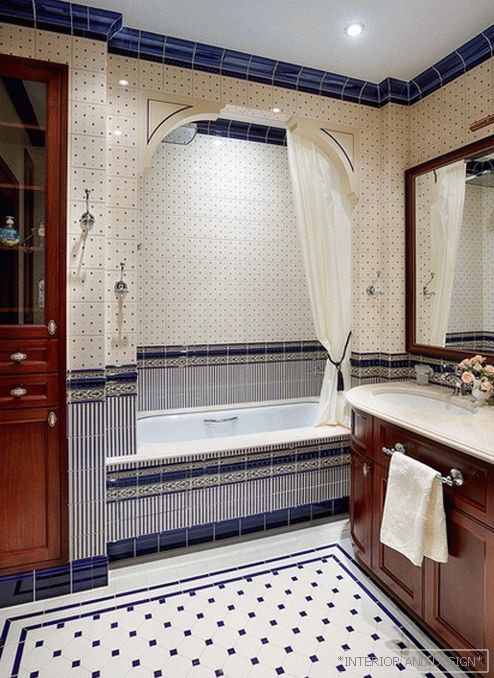
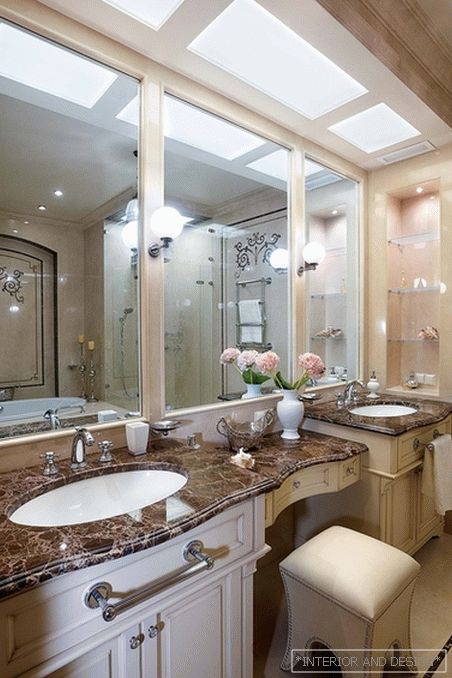
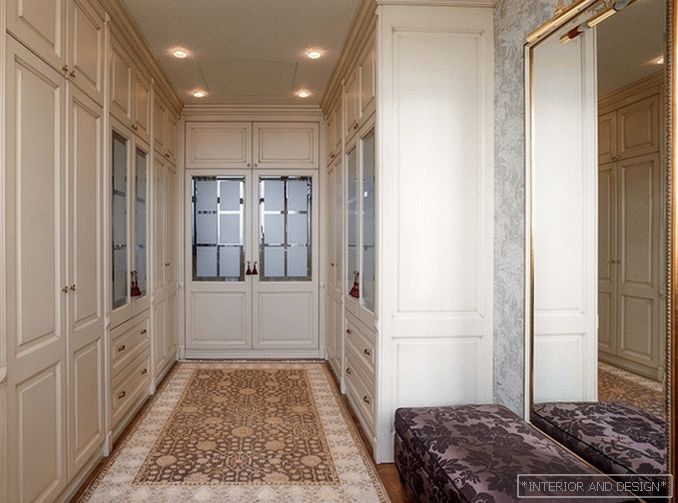
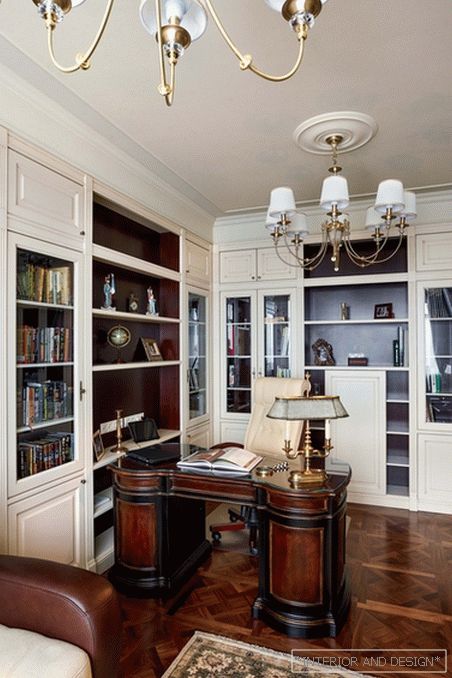
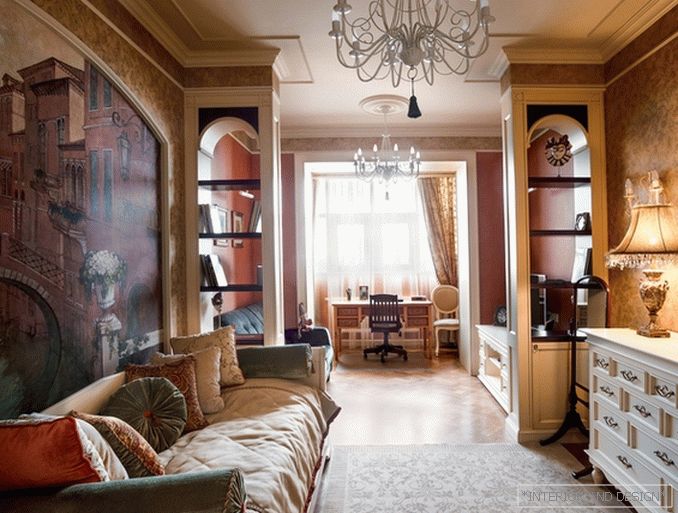
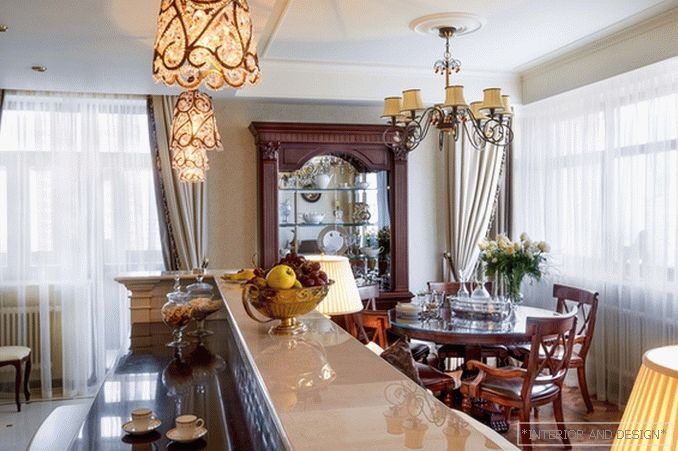 Passing the gallery
Passing the gallery A photo: Dmitry Livshits
Text: Marina Volkova
Project author: Natalya Bazhenova
Magazine: de Luxe Classic N2 2012
This apartment turned out after the union of two neighboring. It was intended for a family with two children. The main wish of the customers was to make the living space as functional as possible, which affected primarily the layout. The bedrooms are located on the same line, opposite them, through the corridor, there are bathrooms and dressing rooms. The living-dining room and kitchen, which are one room, zoned in a special way, are taken out separately.
The designer paid special attention to the children's world. Children, like adults, have their own bathroom, their own dressing room, and even their own fitness room, decorated in the spirit of a pirate ship. In turn, the layout of the children themselves is perfectly thought out. Each room is divided into several zones. In the girl’s room, for example, both the bedroom and the TV-playroom are combined (between them there are book shelves in the ceiling designed by Natalia) and a study (it is located on the attached balcony).
The designer involved all the useful areas, beating even the supporting structures. For example, the space between the risers in the kitchen and in the bathrooms occupied by additional lockers. All storage systems are located so that they are not visible, but at the same time that they were convenient to use. Most of the furniture was made by Moscow masters according to the designer’s sketches. “Firstly, my main task was to create an individual interior for specific people. The apartment reflects their lifestyle and responds to their concept of comfort, explains Natalia. - Secondly, I was faced with the fact that the finished furniture did not fit: somewhere in size, somewhere in color. Therefore, there was so much furniture on an individual project. ” For example, the library in the office. The quantity, location, and configuration of the shelves were verified in accordance with the wishes of the customer - depending on which books and equipment (laptops, printers, etc.) will stand here.
Another reason for the individual design - the author did not want the furniture to be recognizable. “I wanted to get away from standard furniture,” says Natalia. - Of course, there are sharply characteristic things, behind which stands a cult name, and the fact that they are easy to recognize is, in a sense, even good: possessing these expensive, designer things makes the owner stand out. Customers have a good taste, they chose the furniture, certainly not by status, but primarily by convenience and appearance - secondly. For example, sofa design
Designer

