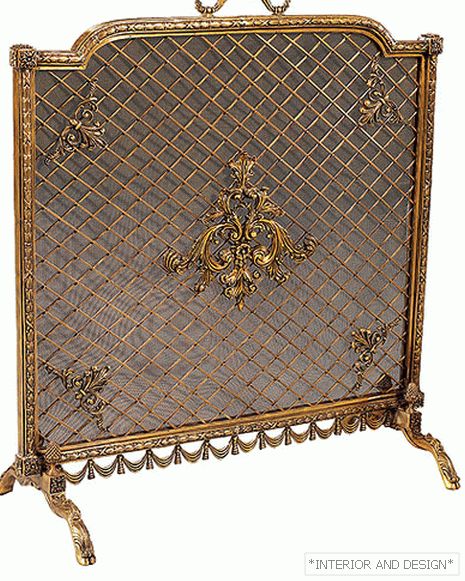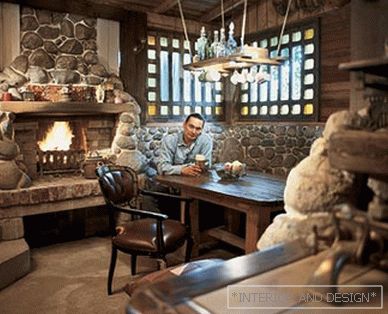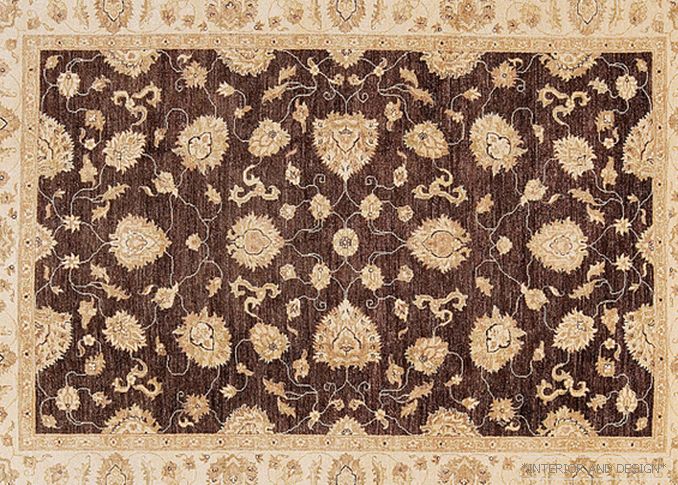flat (94 m2)
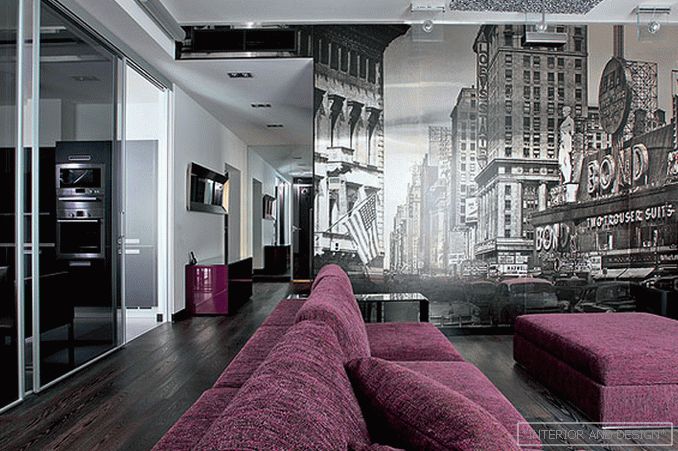
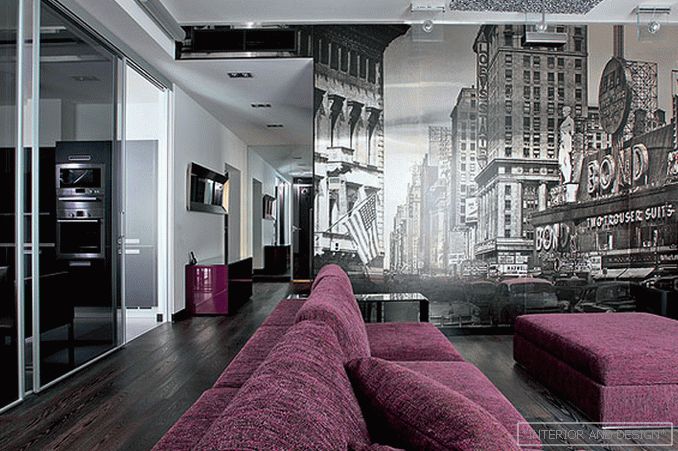
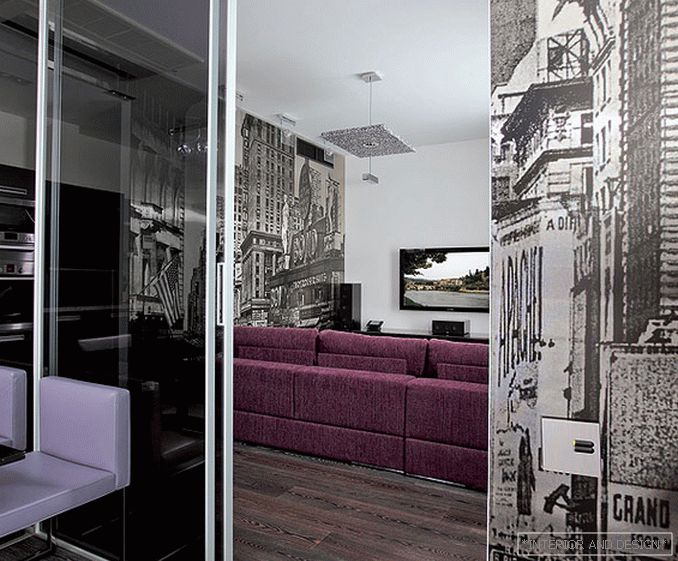
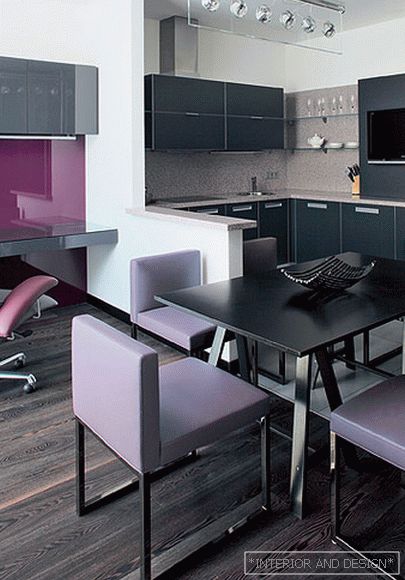
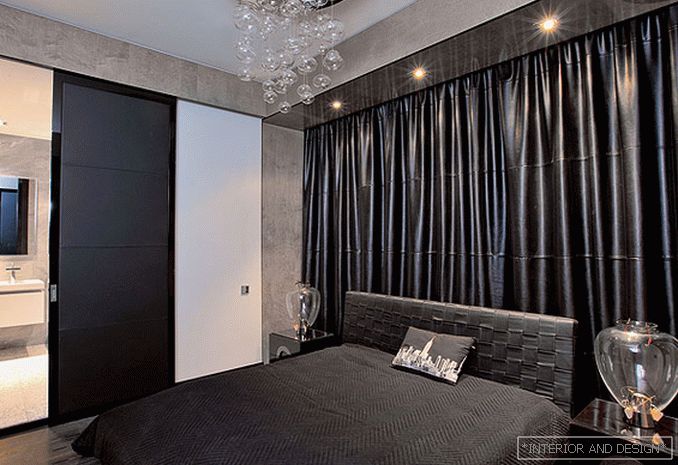
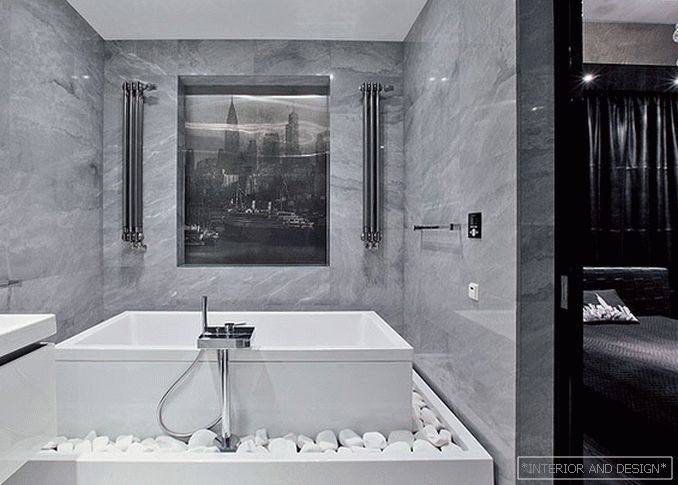
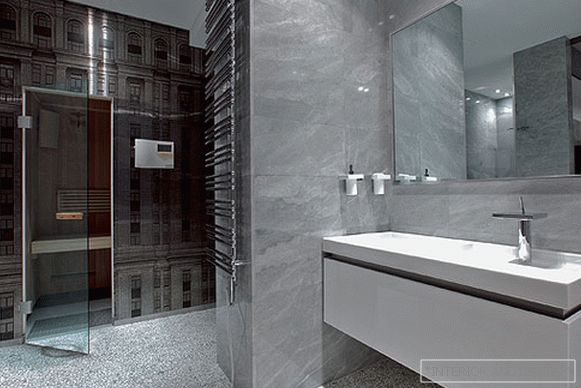 Passing the gallery
Passing the gallery A photo: Zinon Rasudinov
Text: Olga Vologdina
Idea: Ekaterina Movchan
Architect: Yevgeny Bernstein, Ilya Tolkachev
Painter: Boris Belsky
Magazine: N5 (149) 2010
As the author of the project tells
In the living room, one wall is completely finished with stainless steel sheets, onto which a photograph of New York in the 1930s is screen printed. The image is so commensurate with the real city that sometimes it seems that the contours of the inner and outer metropolis are erased, and it creates the feeling that you are in the very center of a crowded street. The idea of using decorative panels came to Catherine at the very beginning of work on the interior and became the leading theme in design. Images of the city on metal are repeated in all rooms: skyscrapers, a sailing ship against the background of the same New York, there is even a fragment of the ceiling design of the Sistine Chapel ... In such a dynamic, energetic interior, furniture plays the role of original static landmarks. The furniture is underlined minimalist, it is a little, if not to say absolutely not. Only the most necessary - a sofa, a bed, a pouf, a stand for TV. The abundance of lacquered metal, shiny glass surfaces, refracting the image, crushing it, makes the space polysyllabic. Whereas the color scale consisting of noble anthracite in combination with pale lilac and plum shades, on the contrary, is designed to balance this strict, brutal environment.
Despite the relatively small area, the apartment is perceived as spacious. Upon entering it, it seems that you enter a studio or loft with two adjacent rooms - a kitchen and an office. They are separated from the living room by a partition of smoky glass with two sliding doors. This translucent wall visually complicates the space, creating unusual angles.
An interesting technique used in the hallway. The door to the sleeping area is located almost opposite the entrance to the apartment. To disguise it, the wall to the left of the entrance door was fully revetted with mirrors reflecting the living room, glass partition, entrance hall with lots of shiny surfaces and rich plum flowers. And, entering the apartment, you see only repeatedly reflected spaces and do not pay attention to the door opposite. As Catherine notes, the interior turned out to be absolutely masculine and very sybaritic. It has integrity, dynamics, character.

