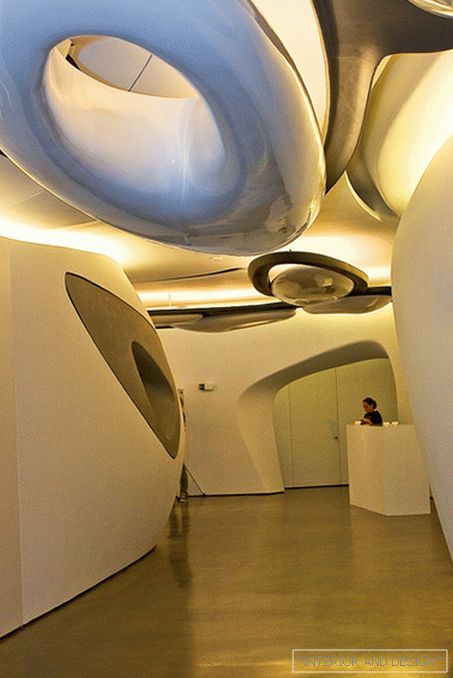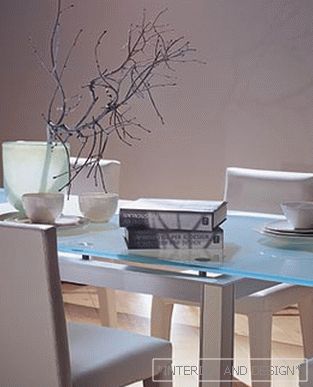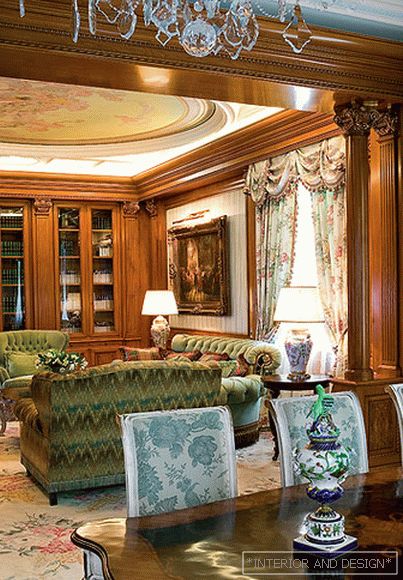house of 200 m2
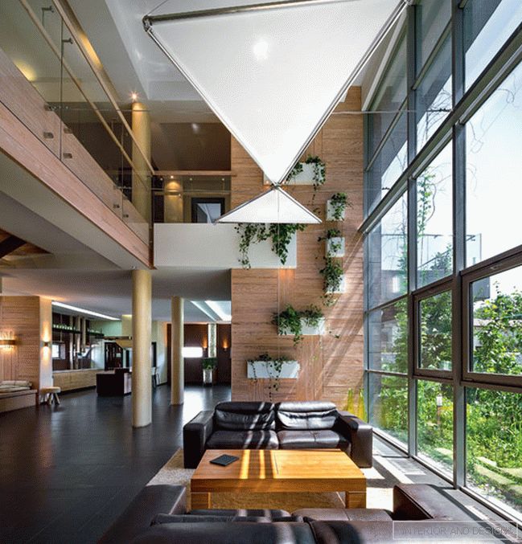

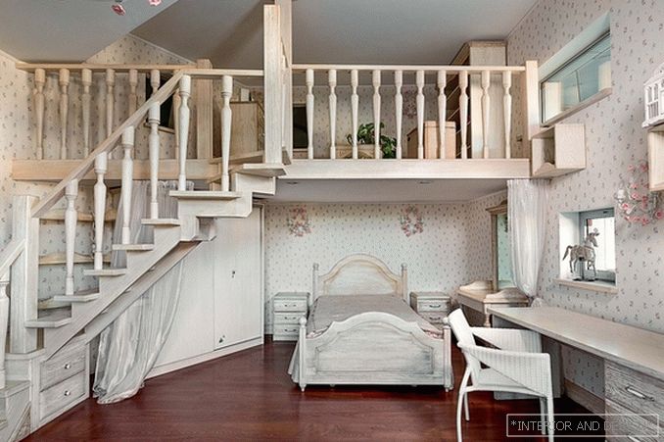
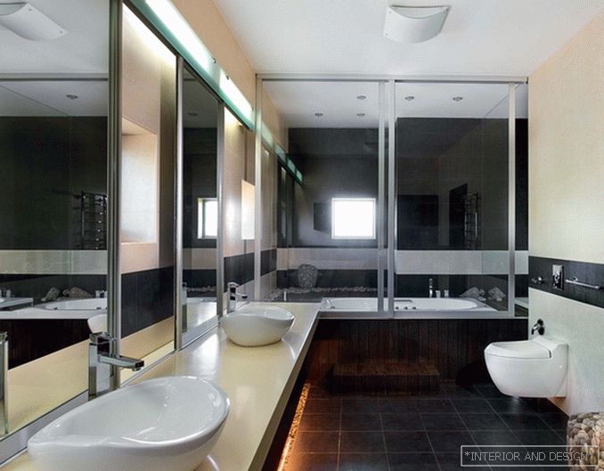
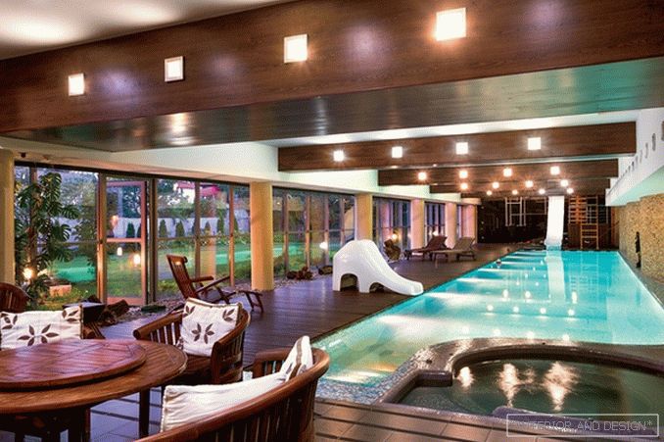
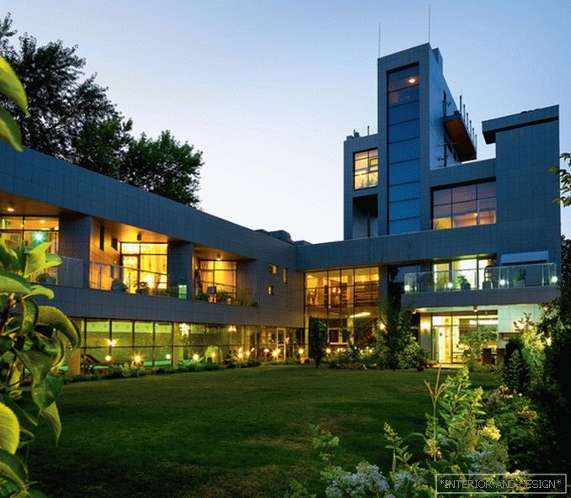
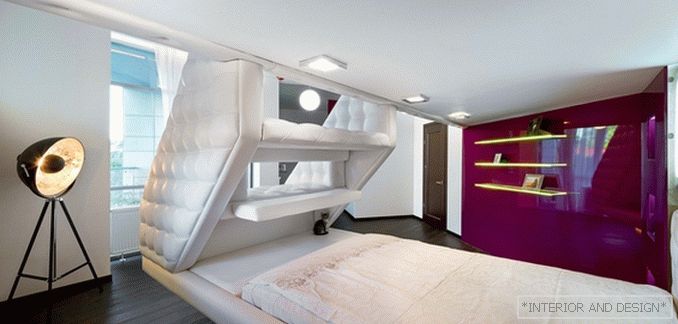
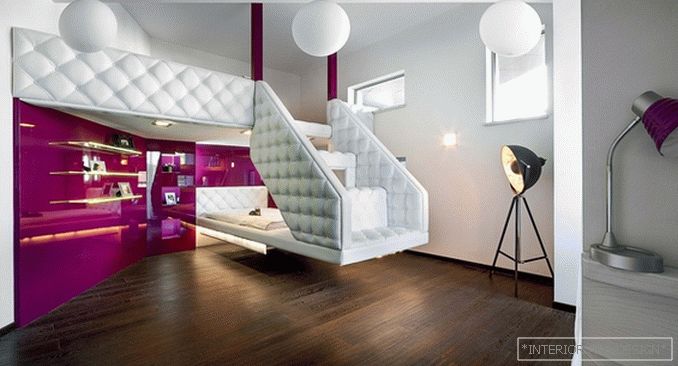
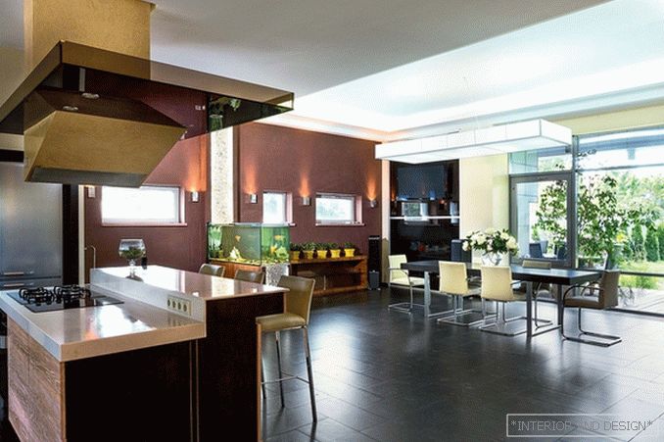
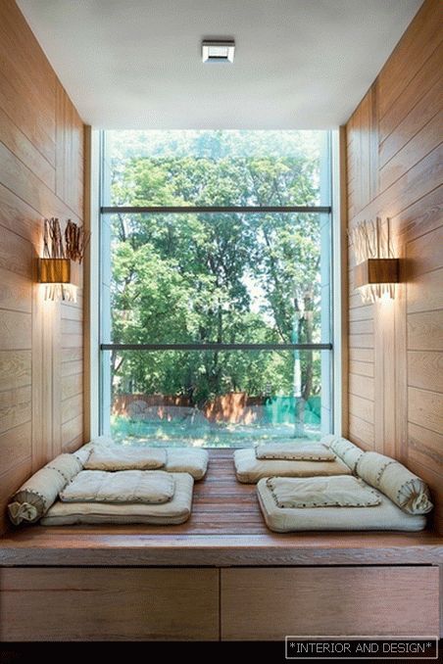
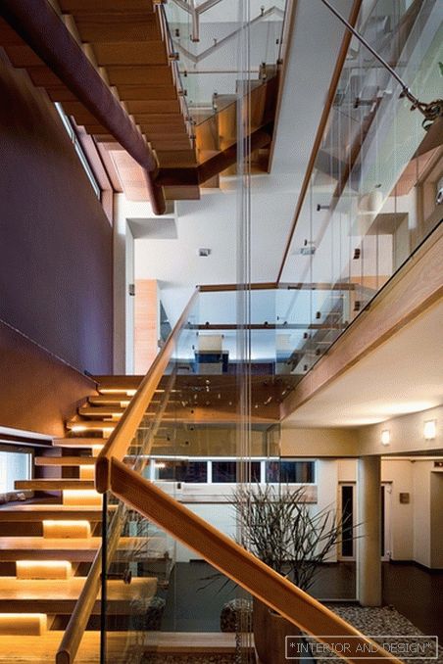
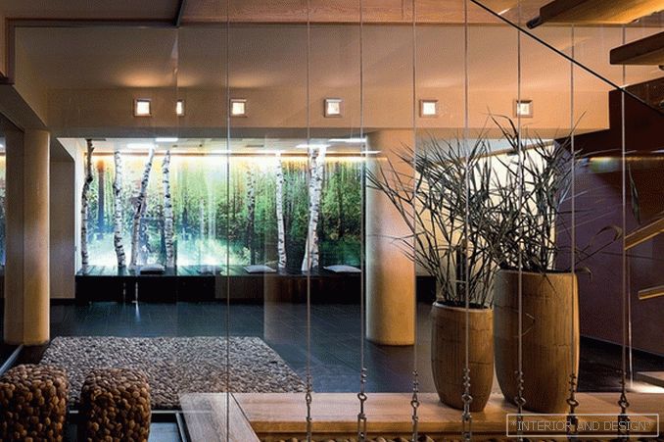
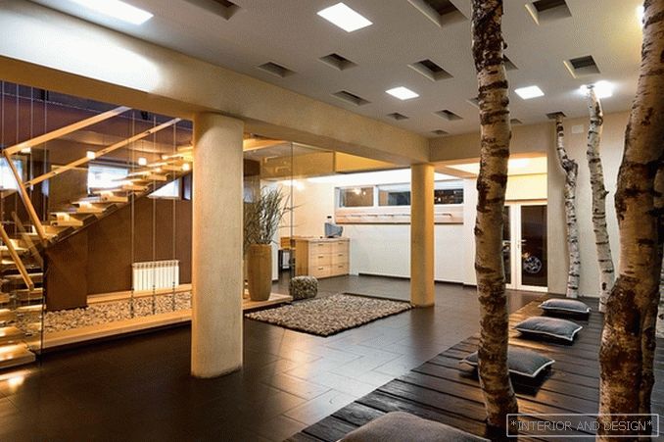
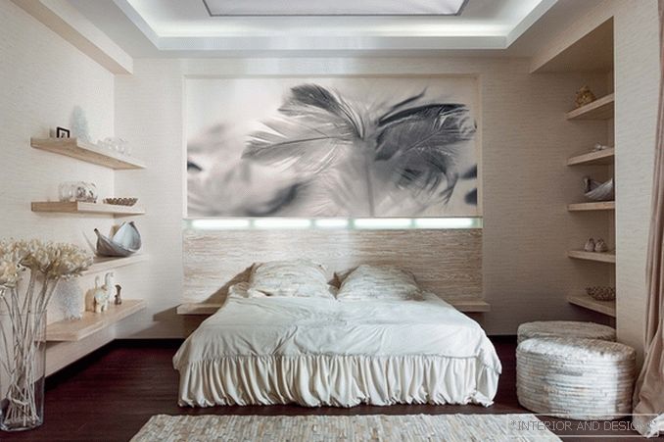 Passing the gallery
Passing the gallery A photo: Andrey Avdeenko
Text: Kira Khmelnitsky
Project author: Victoria Yakusha, Diana Kashia, Yury Tsygankov, Denis Sartakov
Magazine: N1 (178) 2013
The author of the project, Victoria Yakusha, began designing the house in the center of Dnepropetrovsk, when several architects had already managed to work on it. With the appearance of the building, the owners decided quickly enough: by the time Victoria appeared, the facades were ready. In accordance with the wishes of the customer, they were made in a minimalist style: glass, concrete, nothing superfluous. But with the interiors there was a hitch. “My predecessors made several attempts to create a space that meets the wishes of customers, but all of them were unsuccessful. Although at first glance there was nothing difficult in the task: the house owners wanted a very simple interior, without unnecessary decoration, a large amount of furniture, status things with names, ”explains the author of the project.
Victoria found a solution: “I suggested that nature should be included in the minimalist context - use light wood with a textured surface, plants, and put birch trunks in the hall. It was simple, but interesting. ” The author gave preference to eco-minimalism, one of the most popular styles in modern architecture. It is softer and "more humane" simply minimalism, in pursuit of empty spaces, sometimes forgetting about the people who will have to live in these spaces. The prefix "eco" provides a connection with nature, which means it returns a person from a purely urban world to the natural environment that is organic for him. In this case, in addition to natural materials and textures, the architect introduced direct “quotes” into the house - full-sized birch trunks and a miniature rock garden in the hall, numerous plants in tubs and pots.
Victoria designed all public spaces of the house in a eco-minimalist style - a hall, a swimming pool, a spacious living room combined with a dining room and a kitchen. “Since in this family it is not customary to watch TV, I arranged different spaces (kitchen, living room and dining room) around the fireplace. Of course, it was done according to my project, ”explains Victoria.
Individual approach turned out to be the key to private rooms at home and ... to the hearts of customers. Inventing bedrooms and children’s rooms, the architect presented the people who would live in them. Of course, the house was supposed to be taken as a whole as a result, but is this a reason to forget about such different characters of its inhabitants? The range of decorating techniques turned out to be very wide.
For example, in one of the nurseries, the architect made a “forest” with a bed hanging on the branches of a “tree” and a “hollow” in the wall, and in the room of the eldest daughter realized all the dreams of a fifteen-year-old girl — a boudoir with purple glossy walls and a white leather bed - a staircase leading to the second tier, where the children's office is located. The architect took special care of the privacy of the premises: all the rooms turned out to be completely isolated from each other. According to Victoria Yakushi, even the most active and sociable have the right to privacy.

