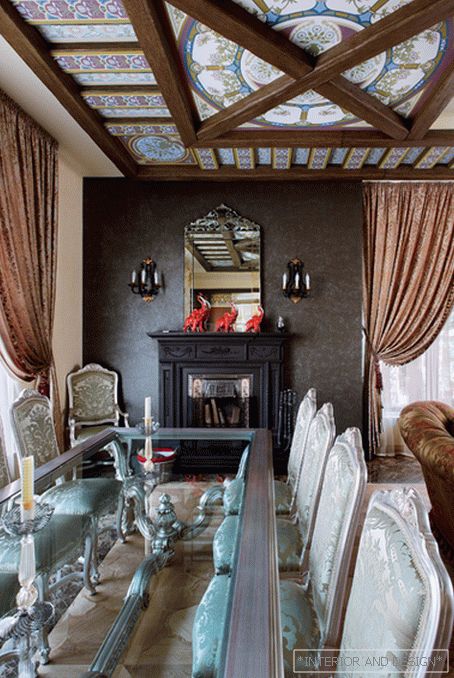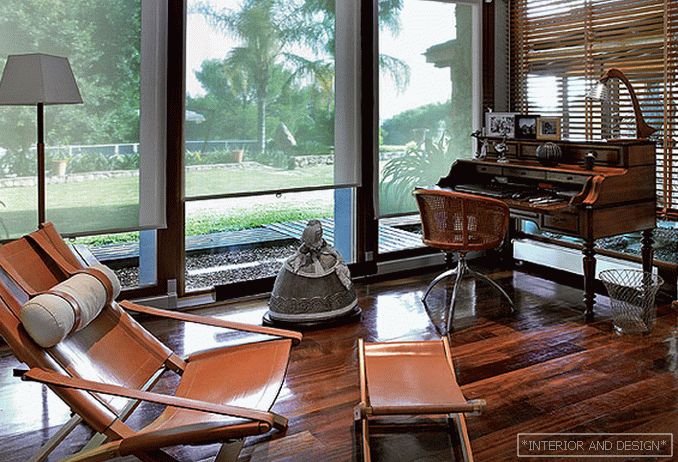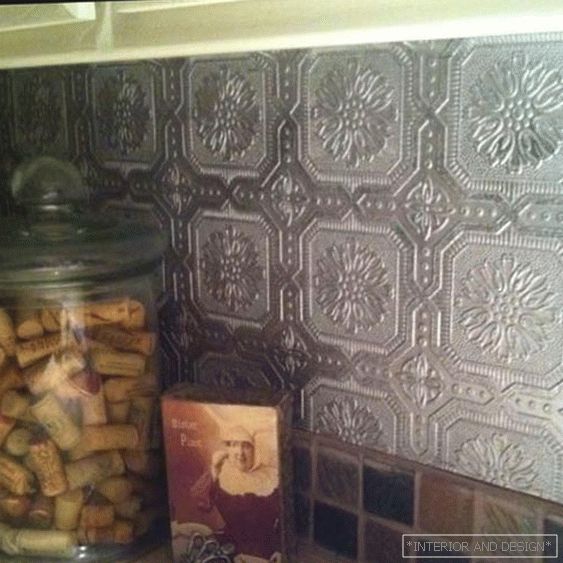house of 920 m2
 Passing the gallery
Passing the gallery A photo: Dmitry Livshits
Text: Olga Vologdina
Magazine: de Luxe Classic N2 2013
At the disposal of the architect Alexander Popel was a concrete box, standing on a wooded, with differences in height of the site. Two buildings, diverging like a fan and united by a roof, are tightly surrounded by pines. The modern style of the building was in harmony with the surrounding landscape and responded to the desire of customers to be closer to nature. Nevertheless, the architect thoroughly finalized the house. Mainly changes were made to the layout. The compositional center was the staircase, which was initially located on the side and went out to the pool. Now the staircase hall has become a semantic core and connected zones of different purposes. The architect took out the swimming pool from the basement to a higher level, and “technical”, a wine room, a recreation area and a relaxation area “lowered” down. On the ground floor there were public spaces: a living room, a dining room, a kitchen. Alexander attached a separate boiler house to the main building, and on the roof he organized an open area with a barbecue. You can get here from home cinema and from the guest block. Especially for this, from the side of the street a gallery was built on, which connected the two wings of the house. The upper floor was occupied by the bedrooms and the master's office with a library, organized in the hall. At the site also appeared a house for servants, designed in the same style as the main building.



