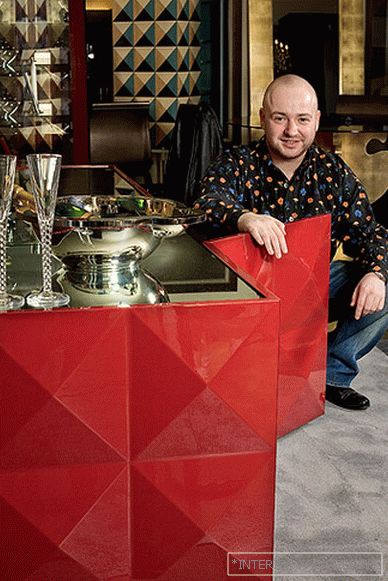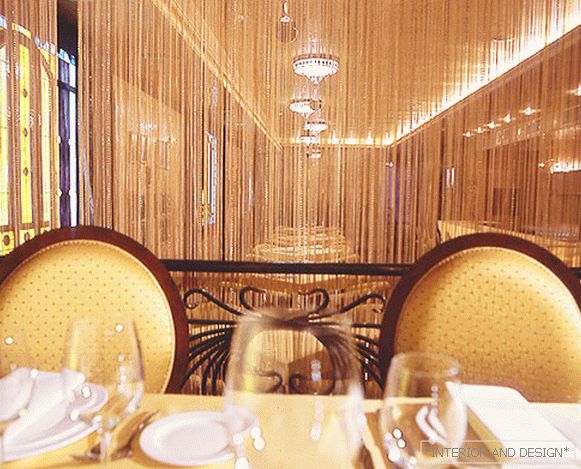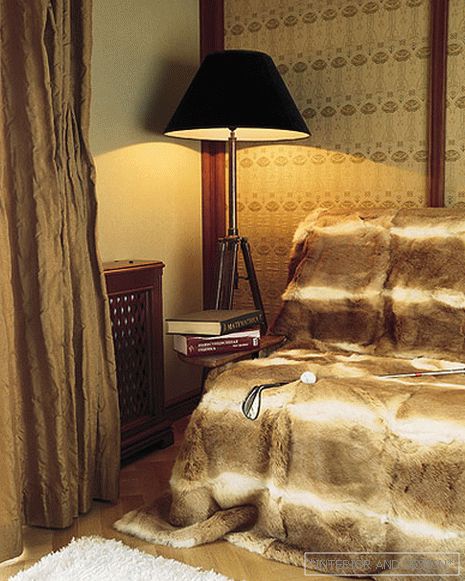apartment with an area of 188 m2
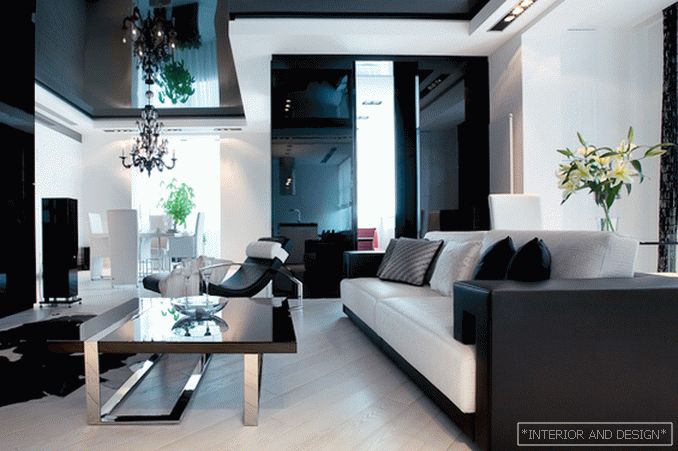
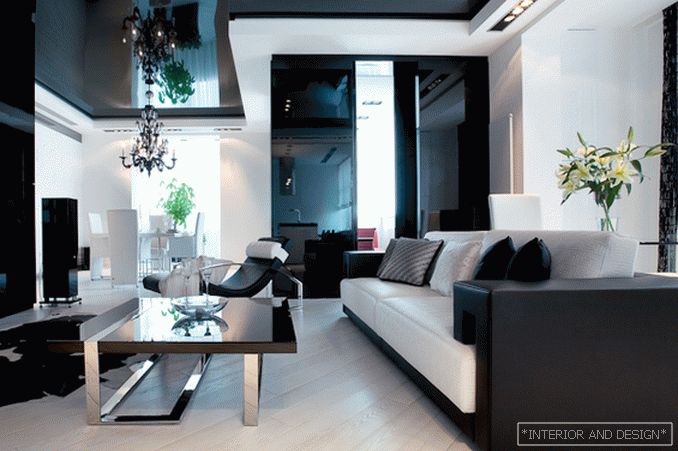
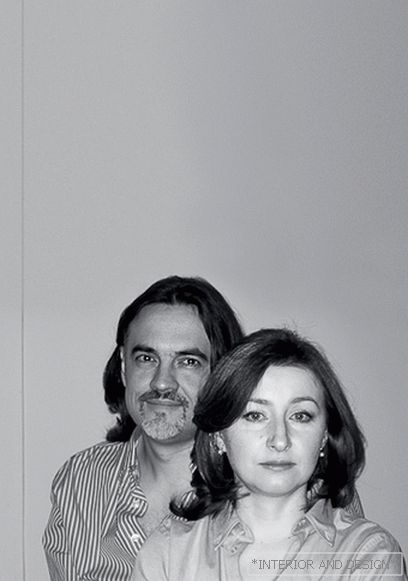
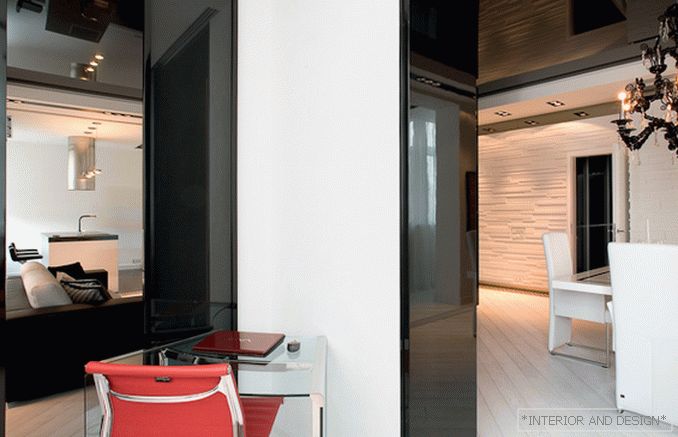
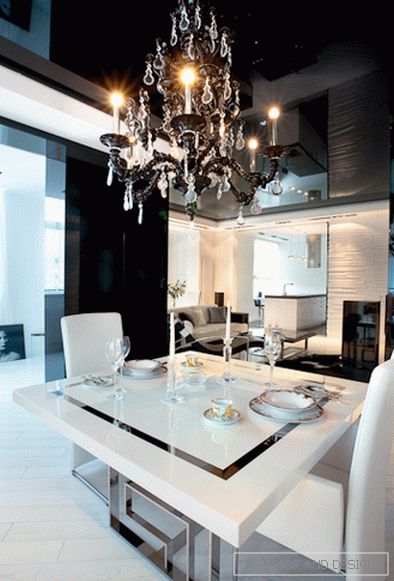
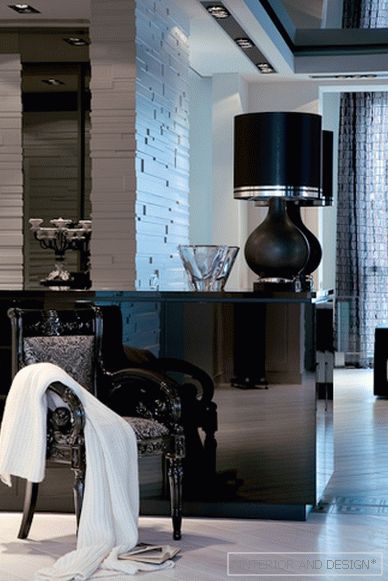
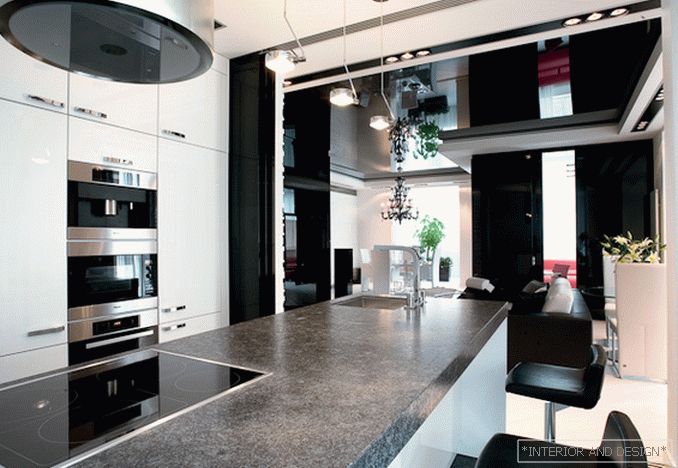
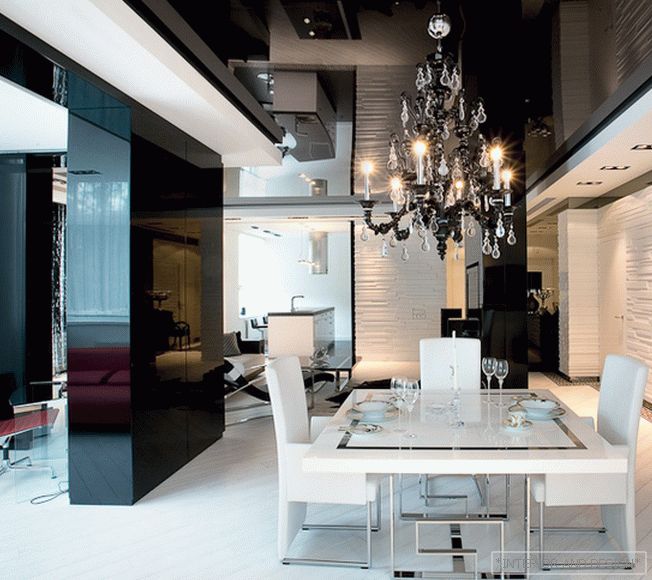
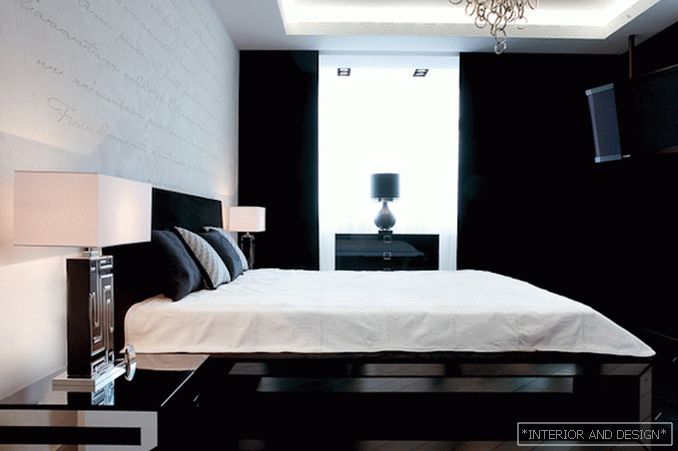
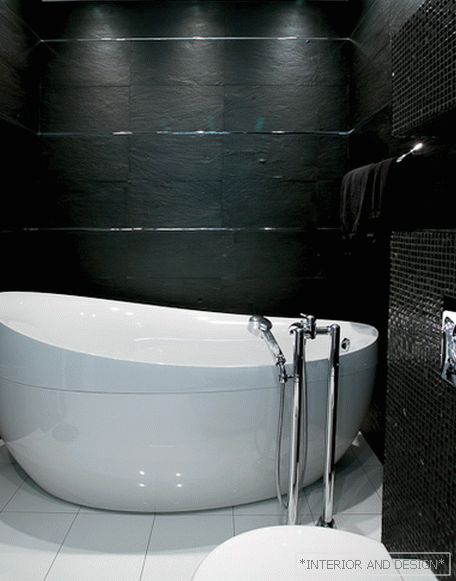
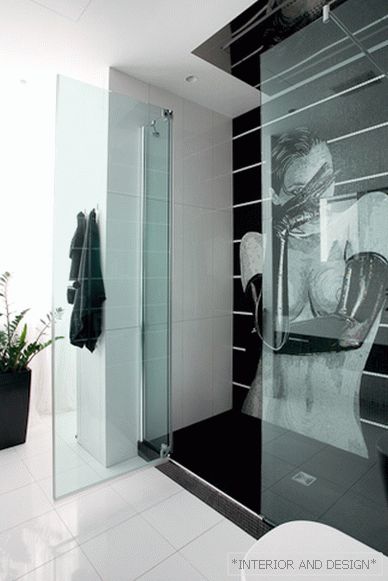
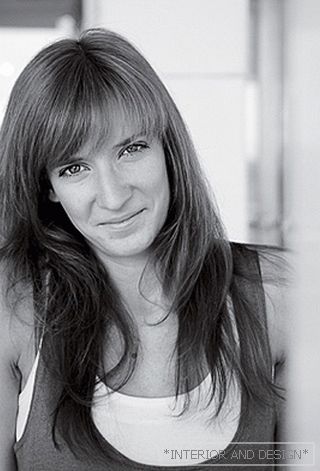 Passing the gallery
Passing the gallery Text: Karina Chumakova
A photo: Alexander Seleznev
Project author: Vasily Nechaev, Tatyana Lvova
Architect: Pavel Kirilovskiy
Magazine: N4 (159) 2011
The development of the layout of this apartment was a difficult task because of its complex configuration: going out to three facades of the house by external walls, it initially had five balconies. The architects turned this ambiguous feature into an advantage by including all the balconies in the volume of the apartment and thereby significantly increasing and complicating its living space. Thanks to this planning decision, the living room has won the most: the fact is that due to the complex shape the public area of the apartment is not seen through from end to end, and at any point it is felt the dynamics of the space developing in different directions. This makes the public area more visually and more interesting. The kitchen, study and dining room, organized according to the principle of free planning, are also perceived as parts of a single living room space. At the same time, they can be insulated at any time by sliding partitions made of black opaque glass.
Transformation is one of the key concepts of this interior. Thus, the master bedroom, to which two balconies were also attached, received a large amount of glazing, but did not lose its roominess. The fact is that the zone directly around the bed can be transformed into a perfect closed rectangle using peculiar “soft walls” - velvet black curtains with heavy folds.
The image of the interior turned out to be modern, elegant, concise. Most of the interior elements are custom-made according to the designs of architects. Style elements of the decor are white matte panels and a variety of reflective dark surfaces. The wall separating the private area from the living room, is lined with almost the entire length of the relief panels of white matte color, made so perfectly that it is absolutely impossible to detect joints on them. Black lacquered panels that are used to decorate the walls of the cabinet and the partition with a cinema built into it, together with a glossy stretch ceiling and part of the wall lined with a darkened mirror multiply muted reflections of objects, changing the real geometry of the space and increasing the height of the room.
The architects created an unexpected color counterpoint to the overall palette, placing a bright scarlet work chair and the same leather sofa in the office. Luxurious Classic Crystal Chandelier

