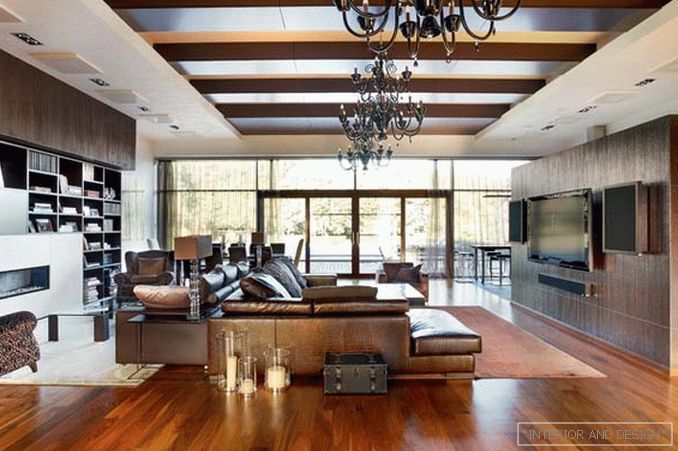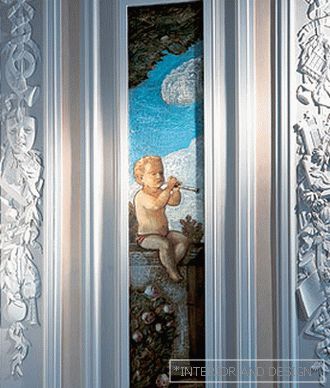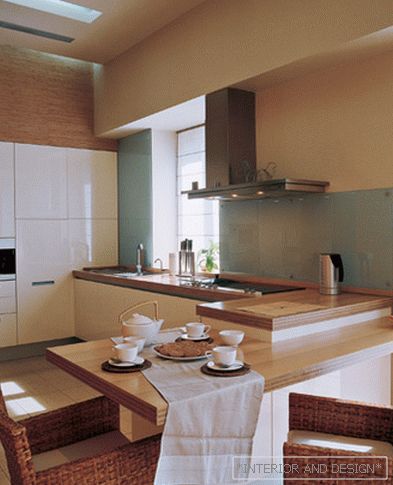house with a total area of 400 m2
 Passing the gallery
Passing the gallery A photo: Konstantin Dubovec
Text: Alexandra Terentyeva
Project author: Nikolay Novichkov, Sergey Serdyukov, Grigory Solomin
Magazine: (185) 2013
The customer set a task for the authors of the project to create a spacious, laconic and at the same time expressive interior in the spirit of American Art Deco. As acknowledged by the architects, the goal of the project was not literal reproduction, copying of this style, but its adaptation to the modern architecture of the house. “In work, it is always very important for us to rethink, a new interpretation of one or another classical style from the standpoint of today. Art Deco itself has a dual nature, in which the decorative and rational principles are closely linked. We shifted the emphasis in favor of the second, rational component, making a bet on the geometrism peculiar to the art-deco, ”says Serdyukov.
Read the full text in paper or electronic version of the magazine - 10% discount!


