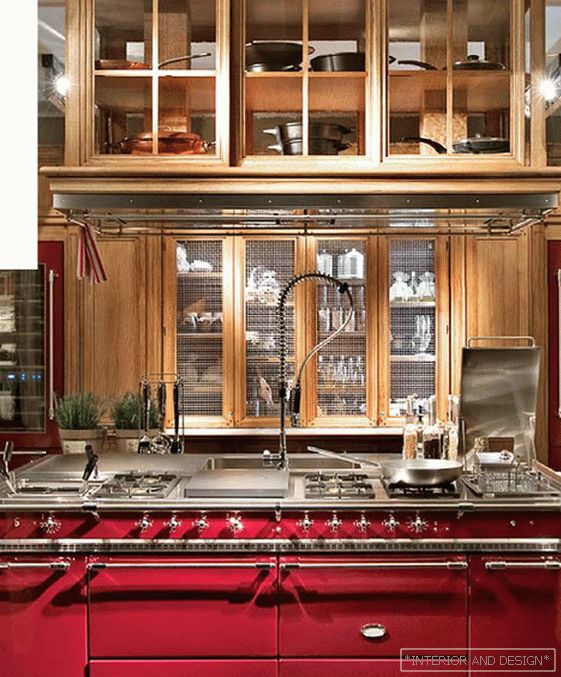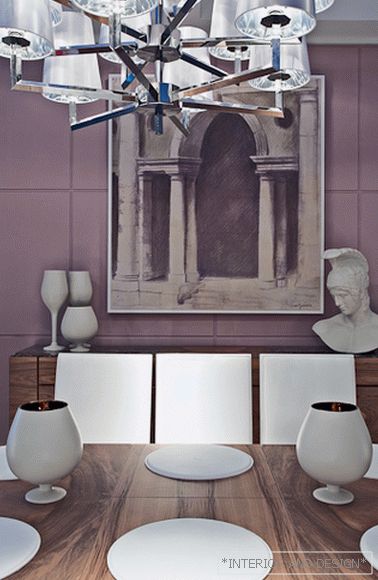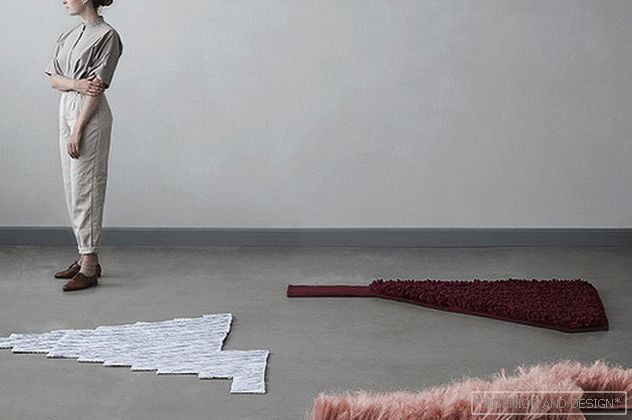country house with a total area of 470 m2
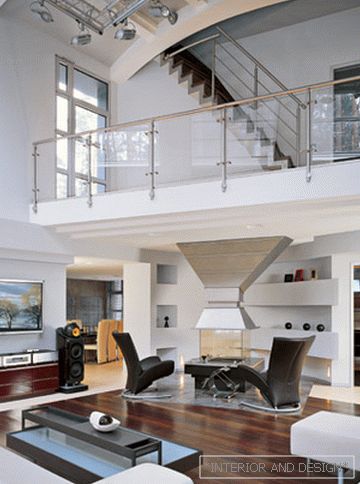
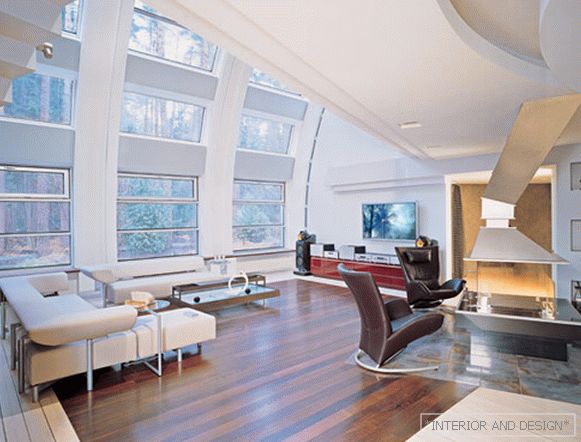
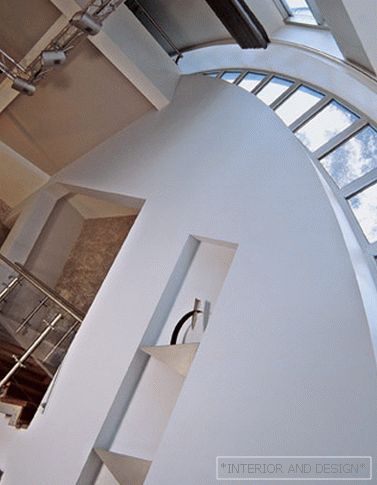
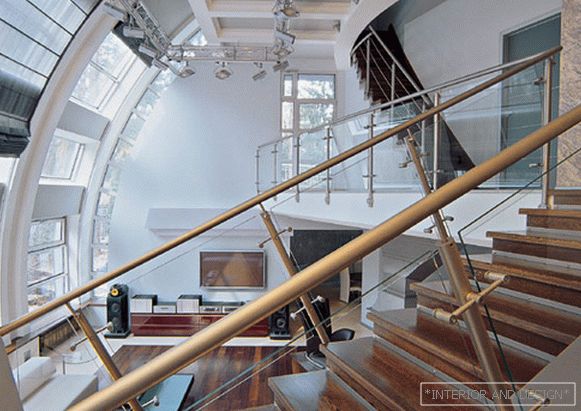
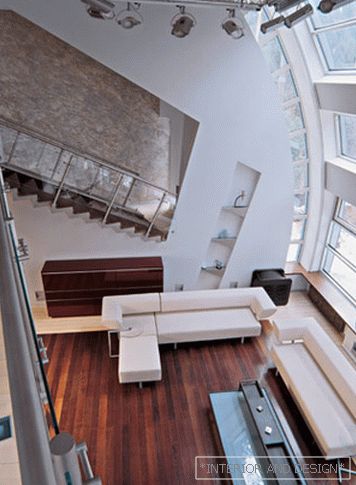
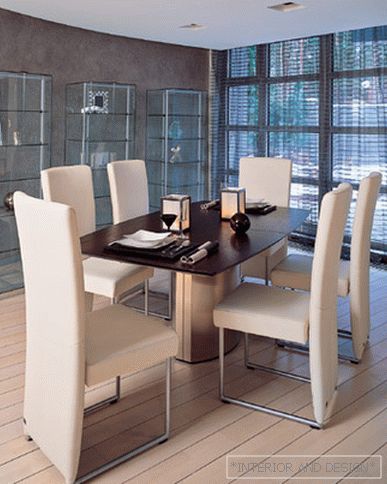
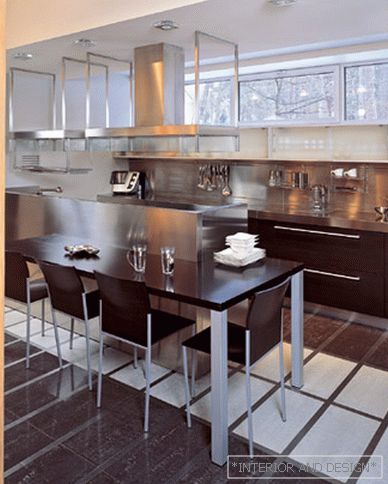
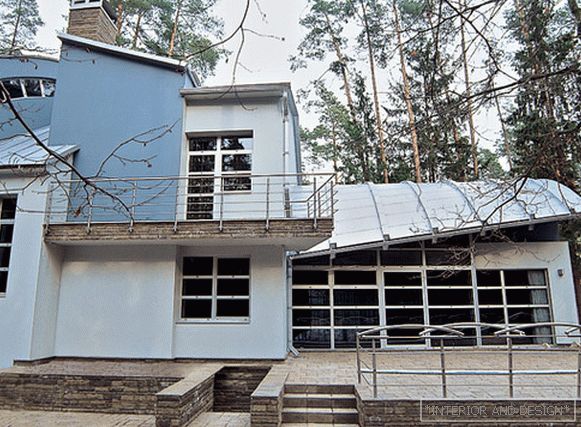
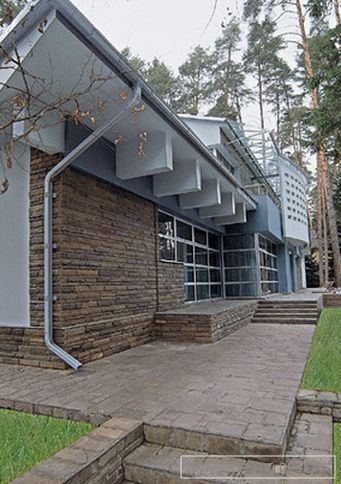
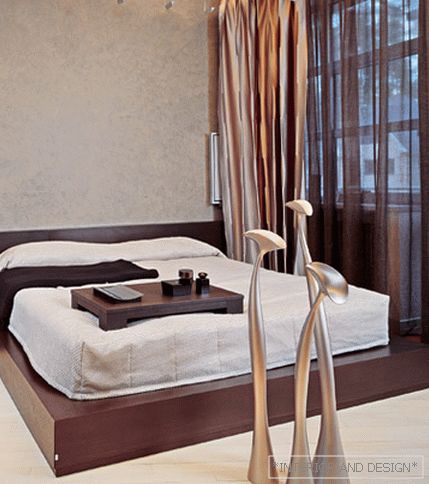
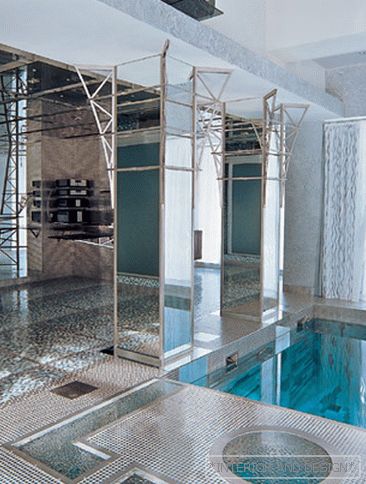
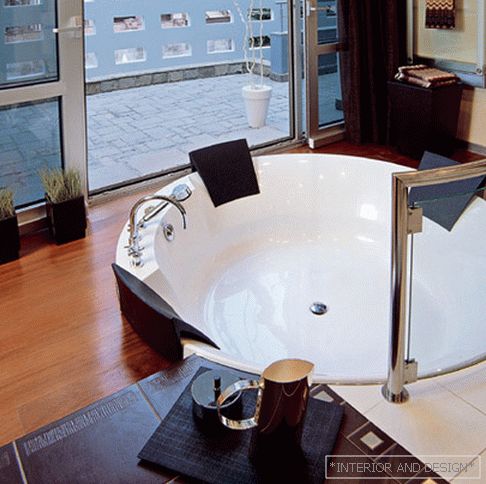

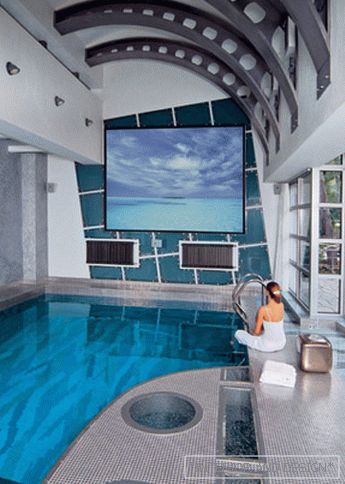 Passing the gallery
Passing the gallery A photo: Evgeny Luchin
Text: Nikolay Fedyanin
Stylist: Julia Krugovova
Project author: Alexey Levin
Chief Engineer: Boris Kurbonov
Constructor: Hope Komkova
Construction Manager: Evgeny Badikov
Magazine: (108)
Interiors
This house in the suburbs has a long history. The architect made his first sketches back in 2000. The process of coordinating the project was difficult. The customer was ready for an experiment, but it seemed he could not decide what he wanted in the end. "He wanted something like an alpine chalet, but at the same time he liked the high-tech style," - this range of ideas describes
"The project of a house usually appears quickly. But to make it, you need to spend some time with the house, feel the character of the owner, feel the place," says the author of the project. He recalls that when he first arrived at the place of future construction, he liked the tall pines. The architect began to imagine a house that could be here, and "saw" a room from which one could admire the tops of the pines. This is how the sketch of the living room with a curved wall appeared, which the author of the project himself calls the shell. On the plan one more arc is clearly visible, no longer vertical, but horizontal. The architect made a wall of the dining room rounded to give dynamics to the space. "When space is not static, you want to go a little bit further, to see what lies behind every turn, then you do not have the sensation of finiteness of space," the architect explains his idea He believes that the sail wall in the living room and the curved walls make the space appear larger than it really is.
The living room in this house turned out to be extremely picturesque. The architect says he loves simple and concise solutions. Cunning, of course. The simplicity here, of course, is present, but the simplicity of this very special properties. Using the definition of composition, which was given by the famous avant-garde artist Vasily Kandinsky, the living room in this house is "a chord of colorful and pictorial forms that exist as such." The analogy with painting is quite appropriate - in his youth the architect was fond of drawing and was even going to enter Stroganovka.
The architect admits that when creating the house he was inspired by Japanese architecture. "I like the works of artists such as Tadao Ando, but at the same time I love the traditional Japanese architecture. It is very clear and pragmatic," he says. In practice, this means that every squiggle, every bend and kink appear for a reason, from the love of art. The wall of an unusual shape serves to admire the tops of the pines, the curved walls and stairs in order to expand the space, make it "move", "breathe".
Every staircase and wall has its own story. For example, when Levin talks about the dining room, he says that a beautiful young oak tree grew near the place where the project was supposed to be located. So that the owners could admire the view outside the window, the architect decided to make a solid, floor-to-ceiling glazing instead of a blank wall. Even the ceiling lamps in the living room are also a tribute to biological design. Answering the question why the fixtures mounted on a metal frame resemble a theater ramp, the author explains: "Because the space closer to the ceiling becomes more difficult. These lamps are like the crown of a tree. It turns out that the reception penetrated the house right through the window." Such is the architectural Zen.

