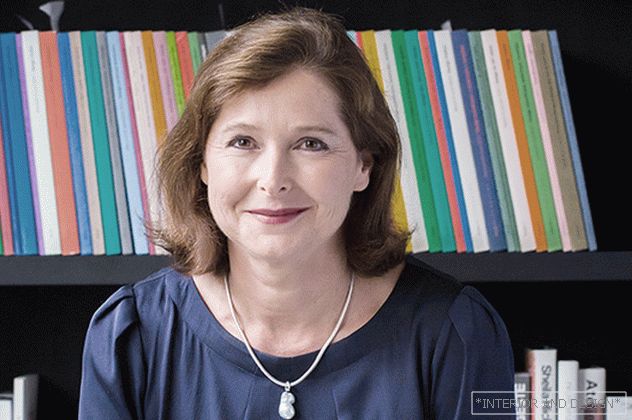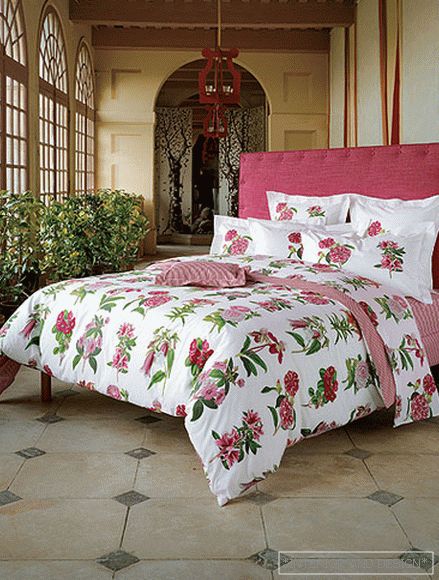apartment of 140 m2
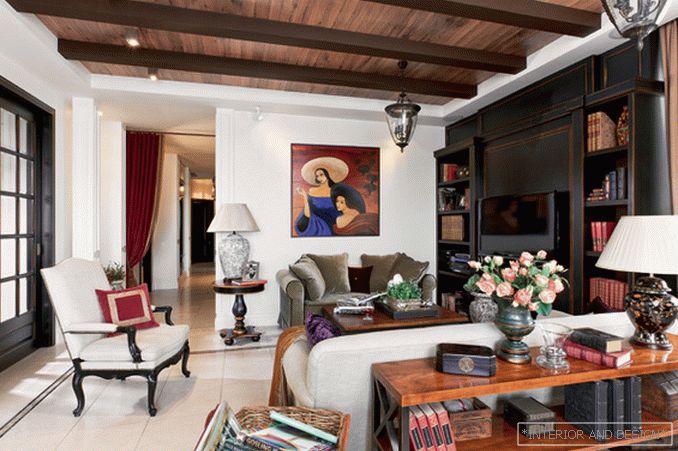
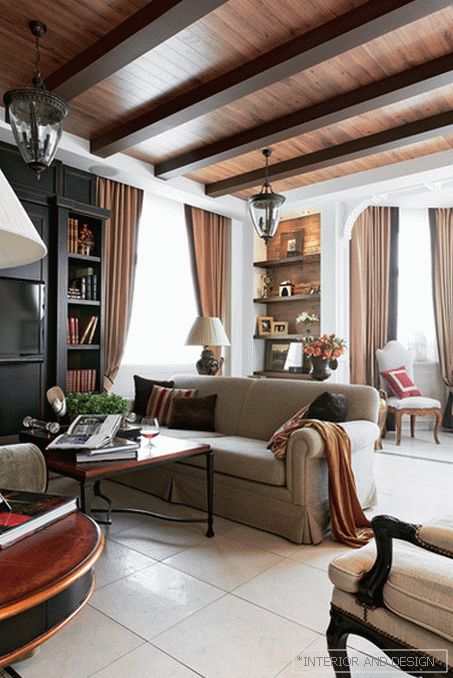
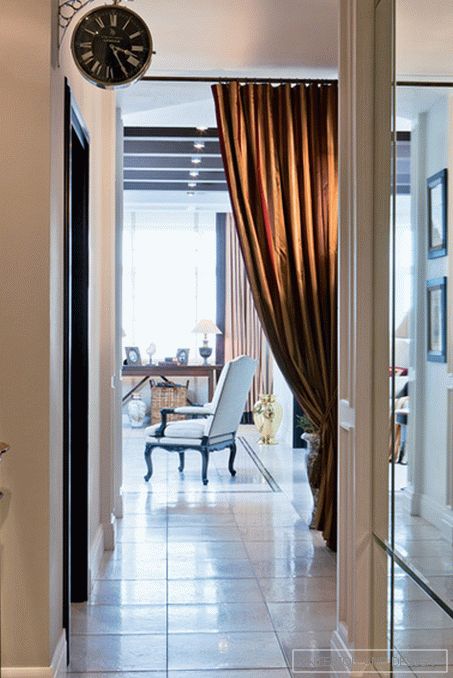

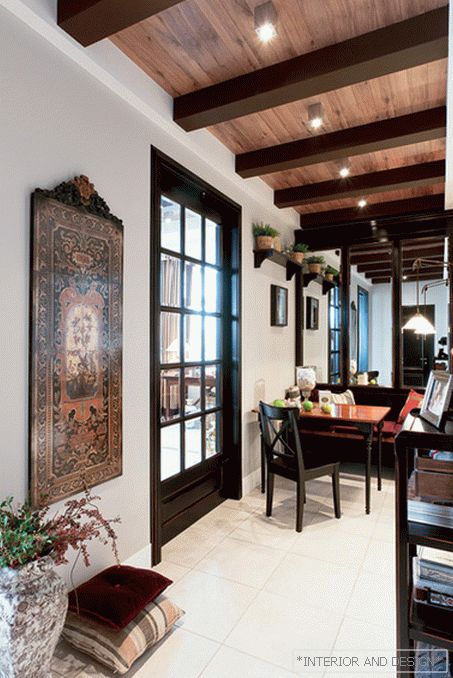
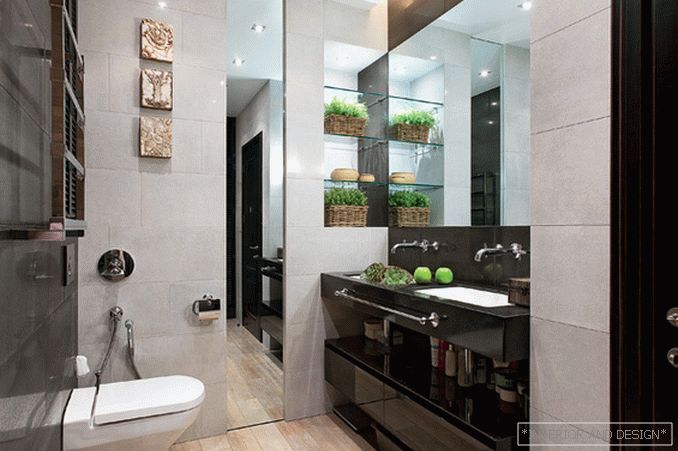
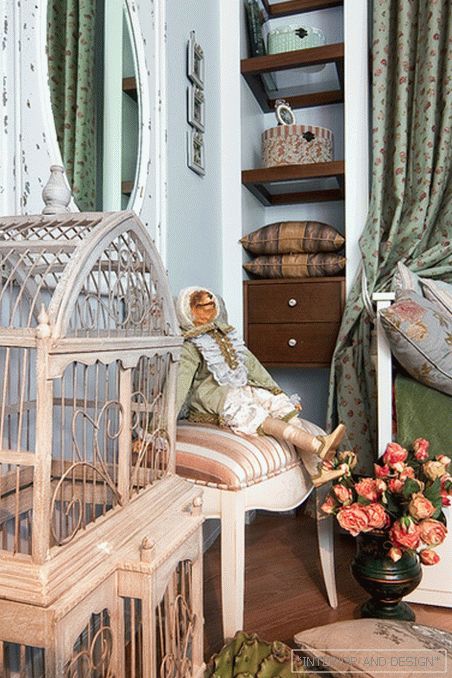
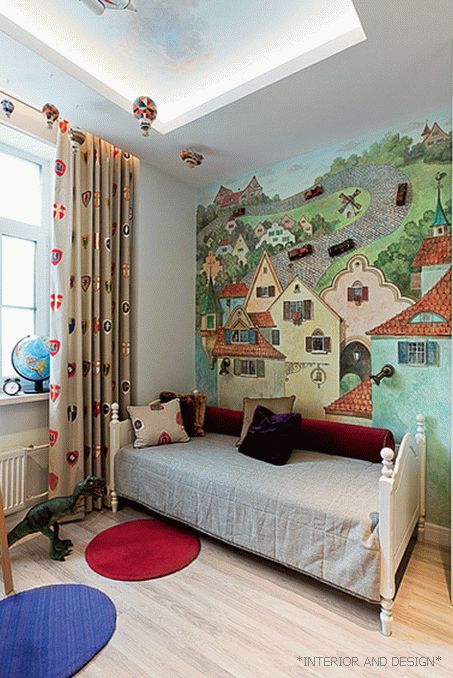
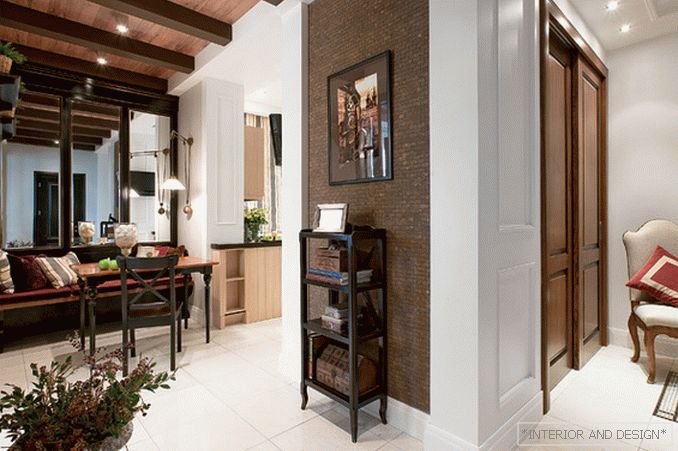
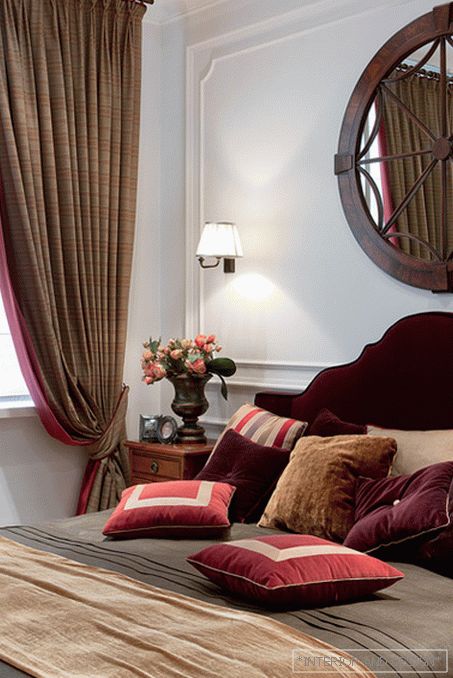 Passing the gallery
Passing the gallery A photo: Evgeny Luchin, Andrey Rymshin
Text: Natalya Fedorova
Project author: Maria Polikarpova, Alexey Pochevalov
Magazine: Nya (175) 2012
In this small apartment - only 140 square meters - customers wanted to design a living room, a kitchen-dining room, two children’s, a bedroom, a dressing room, an office and utility rooms. Everything is in the style of light, unobtrusive classics. The architects proposed to push off from an interesting idea - not to create a space from scratch, but to achieve the effect of a restored mansion or castle, in which some of the old architecture has been preserved.
Thanks to this legend, the apartment turned out to be a contrast in terms of texture, color and technology. Massive ceiling beams, brickwork, chandeliers and chairs were left from the “historical part”, the rest was “reconstructed”. "This technique allowed us to achieve the main goal - to create an atmosphere of changing times here," - says
The foam shape of the apartment with a narrow corridor could well have been a hassle, but the architects quickly found a solution - they designed the space with a perspective, filling it with visual effects, mirrors, lights and glass inserts. “Thanks to this, the interior turned out to be transparent and layered, - notes Maria, - the view of different parts of the apartment opens from unexpected angles”. The narrowest place in the house - the corridor separating the hallway from the living room and kitchen-dining room - was decided to be divided into zones according to the gallery principle. And the interior details - the console, the clock, the floor mirror and the slightly opened curtain at the entrance to the living room - made it possible to avoid the sensation of the tunnel. "This gallery with a good perspective visually expanded the space," - continues
In addition to contrasts in the interior, there are several unifying elements - white walls, ceiling beams and a floor tiled in marble with a glossy surface. It is a connecting element between the rooms, the kitchen-dining room and living room. “Mirrors, plenty of glass and reflective surfaces give the space a gloss and an infinity effect,” says Maria. “This is fine for a small room.”
Despite the small area of the apartment, customers would certainly like to divide the kitchen and dining areas. So there was a corner with a sofa, decorated with mirrors following the example of a French cafe. This place actually continues the kitchen and goes into the living room: the ceiling has the same wooden beams as in the reception area, and the sliding door with glass inserts allows you to avoid the confined space. The master bedroom turned out to be cozy due to the abundance of velvet: they decorated the headboard of the bed, made to order, and fitted pillows.
“The bedroom is small and, in combination with wood, is very reminiscent of a casket richly decorated with velvet,” says
Project author

