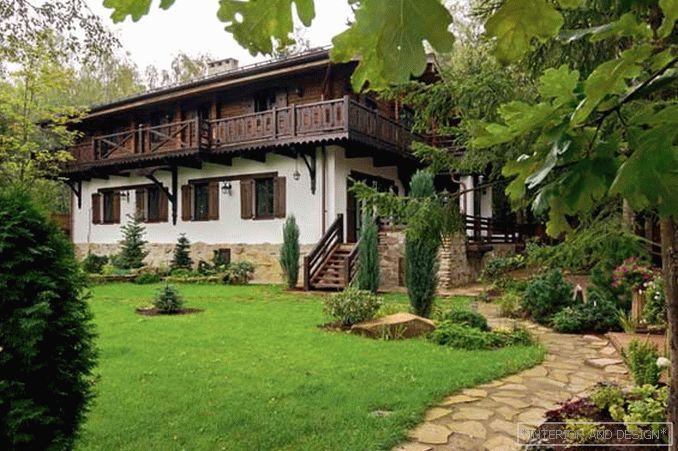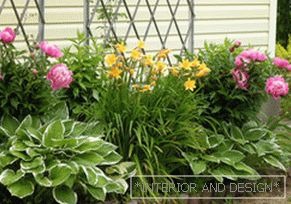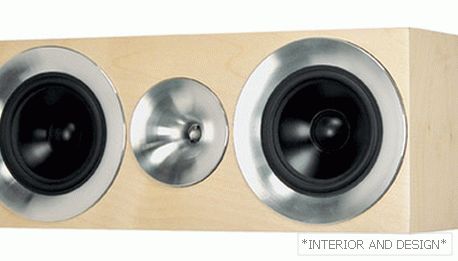Architect Tatyana Ilyina-Sorokina created a French chalet in a village near Moscow
 Passing the gallery
Passing the gallery Text: Julia Sakharova
A photo: Victor Chernyshev, Anatoly Shostak
Project author: Tatyana Ilyina-Sorokina
Magazine: Click (207) 2015
This house is the result of the creative collaboration of the architect and customer. They were both lucky: the customer was fascinated by the idea of a chalet and met an equally ardent fan of this style in the person of the architect Tatyana Ilyina-Sorokina. When the architect came to the object, the two-story house was already built. Tatiana made the facades of the house and the whole interior — from planning and construction to interior trifles. “There were bare walls there, an open brick below,” Tatiana says. “I made windows, doors and balconies among other things. Unfortunately, the balconies and brackets on which they are mounted are not everywhere, and the beams are also constructive elements. In some cases, they are simply decorative. ” Nevertheless, both the exterior and the interior turned out to be absolutely authentic: from afar in proportions of the house, in its layout with a characteristic second floor, girded with wide balconies, the look identifies that very Alpine house.
Onstantin Novikov and Andrey Yudin have designed several interiors for these customers, including a country house, a couple of apartments, an office. And, of course, long-term cooperation has further strengthened the confidence in them from customers. According to Konstantin, they thoroughly know what customers like and what their customers need, and they, in turn, are well aware of what the architects are capable of. From this it was easy and comfortable to work, and the end result is guaranteed in a certain sense. In terms of aesthetics, the owners prefer an emphasized modern style with an abundance of glass and metal. It is in this spirit that their office is located, located in a building on the embankment of the Neva. “However, what is good for office space is not always suitable for residential space,” notes Konstantin. “Especially when there are small children in the family.” For the interior of a new city apartment, the architects chose a respectable style with ar-deco elements, and relied on natural materials. According to the observations of the authors of the project, the modern interpretation of Art-Deco is the currently leading style that sets the tone for the genre of an expensive, elite interior. In recent years, the city-planning and majestic in nature, the Art Deco style was completely “domesticated” and adapted to the dimensions of the city apartment, without losing its status and solidity. The arsenal of its artistic techniques, the variety of decor, as well as the commitment to natural materials, is a rich soil that allows architects to create unique and inimitable interiors. “Natural materials give a different quality of life, create a feeling of warm and cozy space,” explains Konstantin Novikov. “In this interior we relied exclusively on natural wood, leather, stone, glass and metal.”Read the full text in paper or



