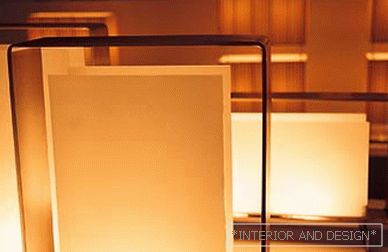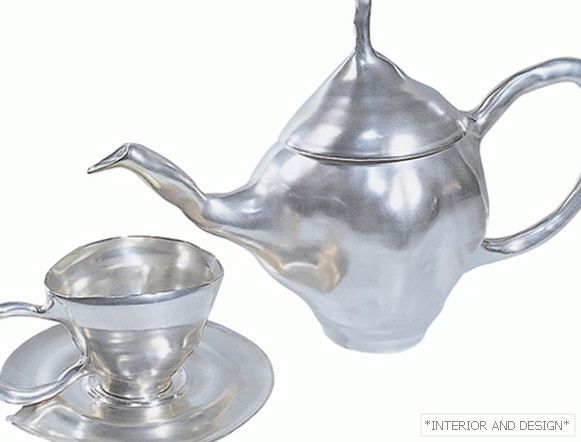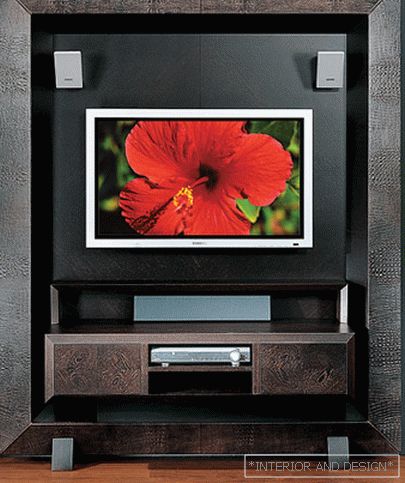classic mansion (1300 m2) in the Moscow region Oleg Reznikov
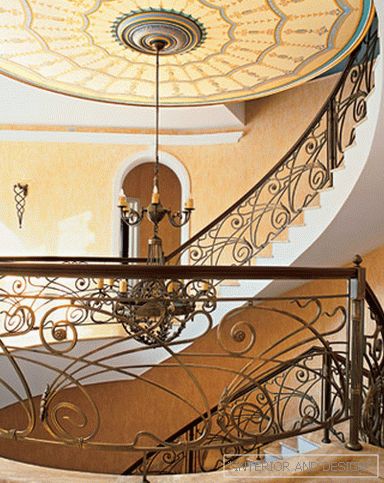
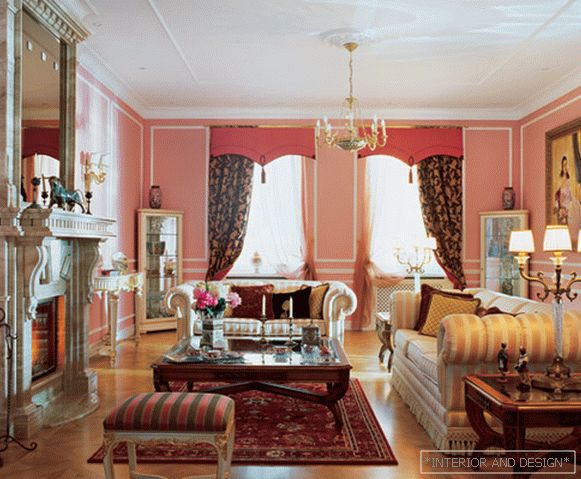
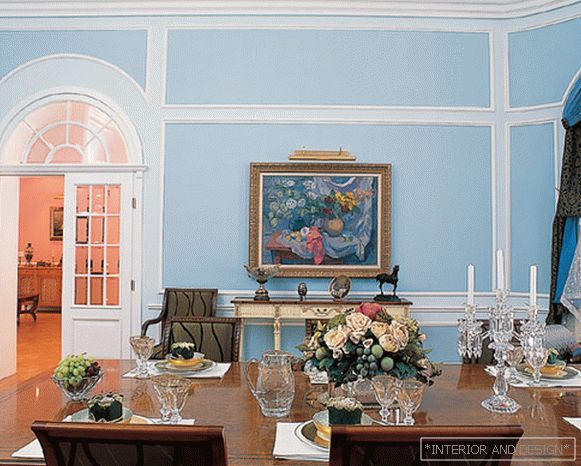
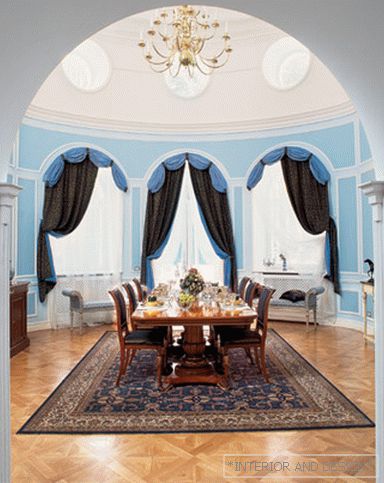
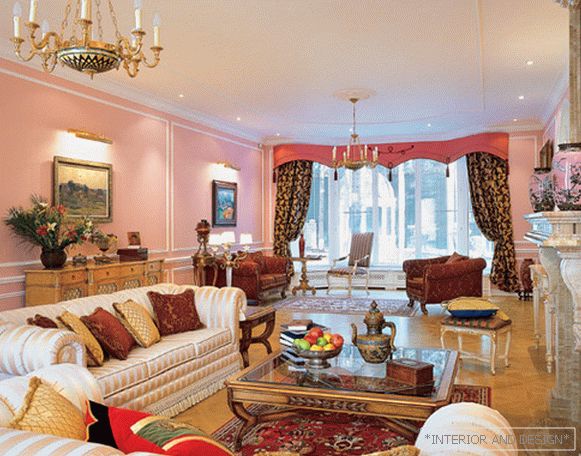
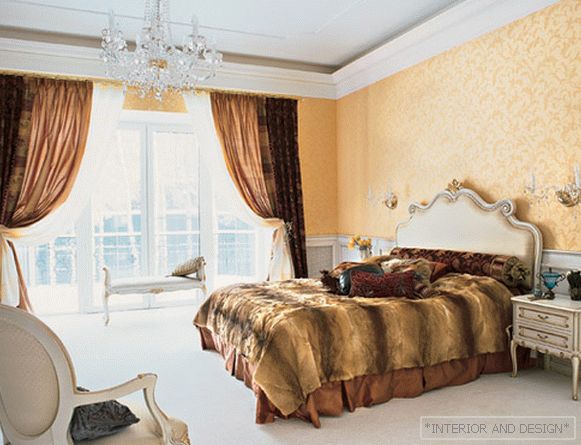
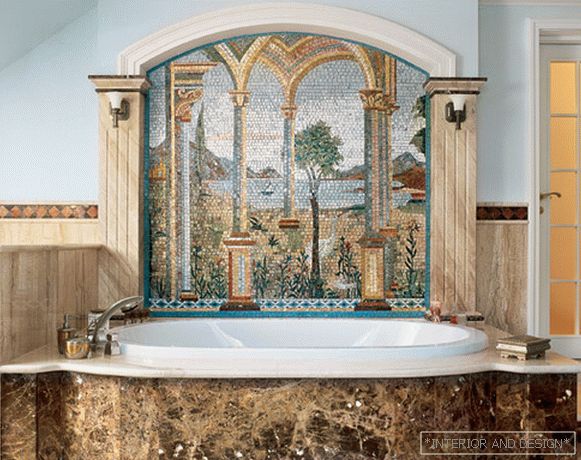
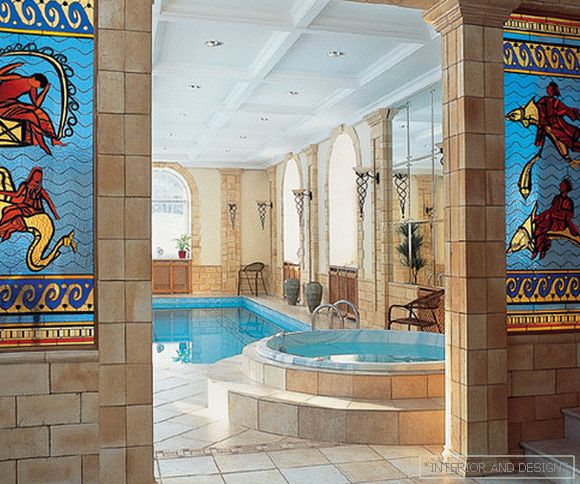
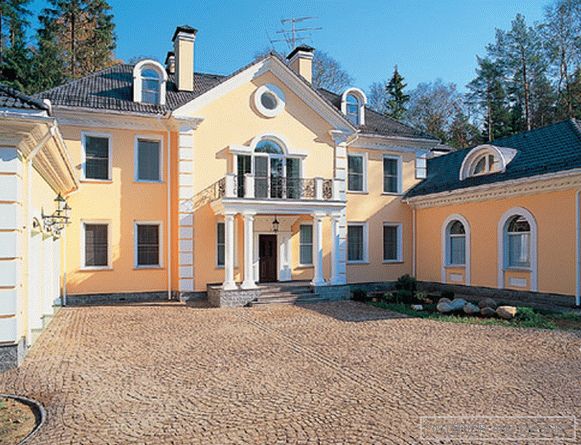 Passing the gallery
Passing the gallery A photo: Zinon Razutdinov, Mikhail Stepanov
Text: Danila Gulyaev
Stylist: Yulia Klochkova
Architect: Oleg Reznikov, Николай Авдеев, Наталья Муравьёва
Mosaic: Olga Tsvetkova
Metal Works: Igor Sturov
Textile: Galina Petrova
Magazine: N6 (106) 2006
Strangely enough, it was the town houses of those times that inspired the author when building a country house - not a manor, not a palace, but a cozy two-story mansion with a wing. There is nothing particularly surprising here, considering that in our days, some Moscow suburbs, with aesthetics, resemble the two-three-story patriarchal Moscow two centuries ago.
The classic mansion was necessarily with an entrance, not in the current sense of the word, but literally - where people drove up on the carriages. So here for the entrance serves as an internal paved courtyard with all the aesthetics attached - the main entrance, columns, balcony, lanterns. It is as if the house itself meets the hosts and guests in this courtyard with a light emotional ceremonialness. What is commonly called classics, here, rather, can be called traditional - everything is about 200 years ago, but not even from some special love for antiquity or pomposity, but simply because it’s still very nice and cozy in old times all settled down. So why not return to proven formats.
The mansion is so called not only because it stands alone, but also because everything in it is atypical, special. This was one of the customer's wishes - a classic interior without pathos, but with individual details that you cannot find anywhere else. Therefore, fireplaces, railings, chandeliers are made according to the author's sketches in the workshops, there certainly cannot be any repetitions. And the selection of furniture is very individual. The fact that the fashion is called the total look, when everything is from the same manufacturer and from the same collection, was deliberately avoided here, so the furniture was ordered different, it is interesting to combine, so that these combinations also manifest a feature of the house. Although eclectic and sharp contrasts were also undesirable. Here without them and managed. The layout of the house is built according to classical principles, but with quite modern logic. A spacious hall with a circular staircase leads from one side to the living room and to the two-light dining room, the view of which also opens from the staircase. Here, on the first floor, there is an office, a second living room and a swimming pool. On the second - master and children's bedrooms. In the attic there is a recreation area with a billiard room and a bar, as well as bedrooms for guests.
The traditional reception is again - each room is designed in its own color scheme, so that each room has a pronounced color individuality. The color transitions in the interior create attractive internal prospects: from the golden hall you can see the pink living room, and through the opening you can see the blue dining room ... Yes, plus the green of the park outside the windows - life in such a mansion is no longer in alternating white and black stripes, but quite a rainbow.

