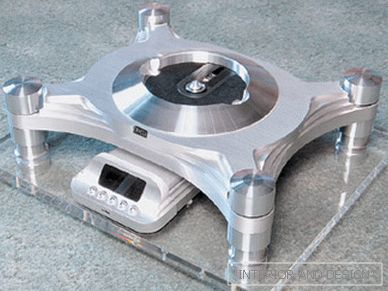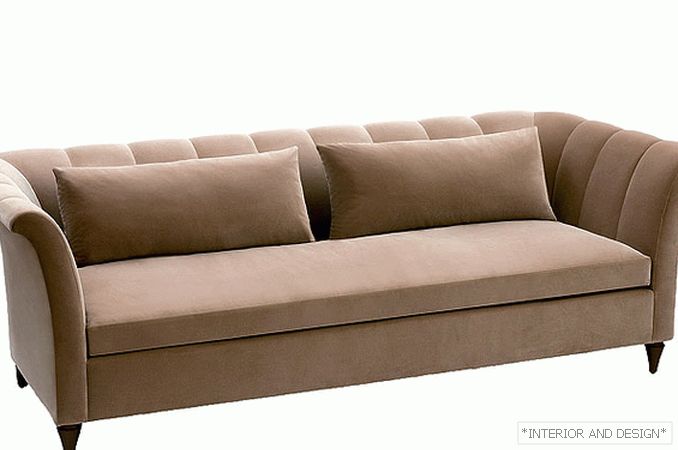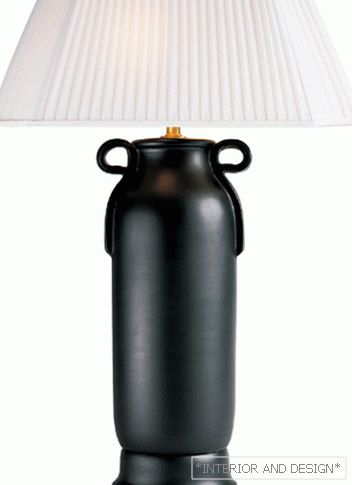Old apartment, who saw more than one change of epochs. What could be her interior today? The answer to this question is the new project of Moscow architects Oleg Klodt and Anna Agapova.
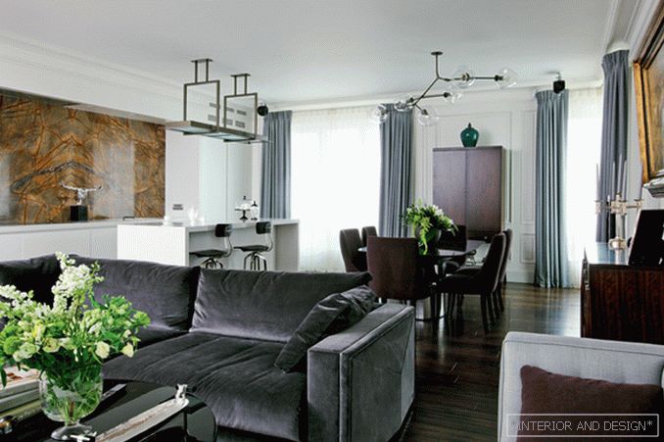
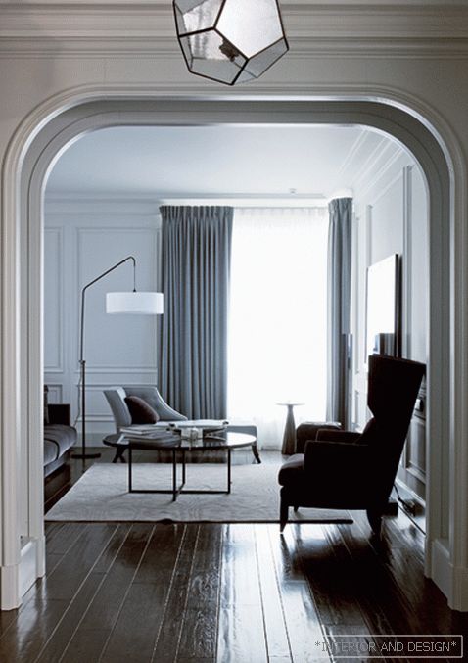
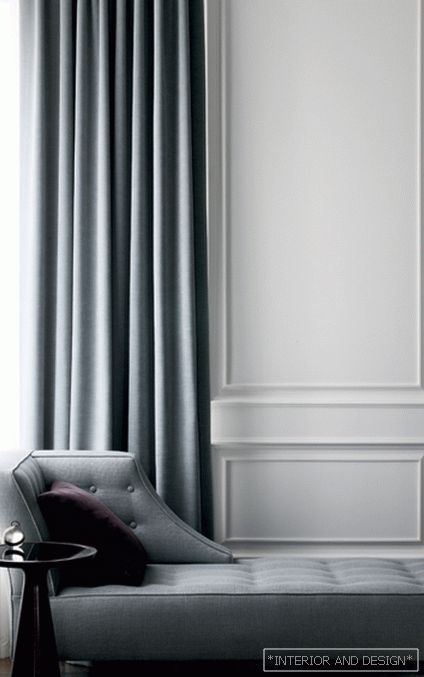
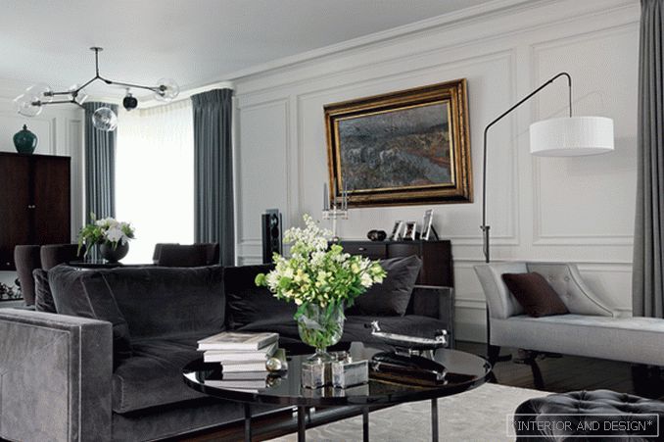
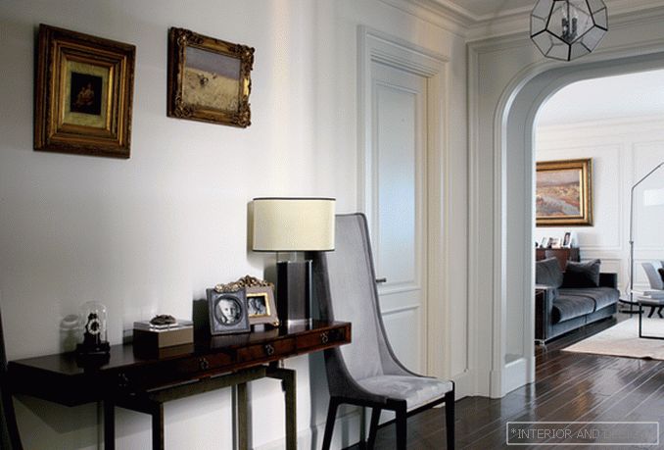
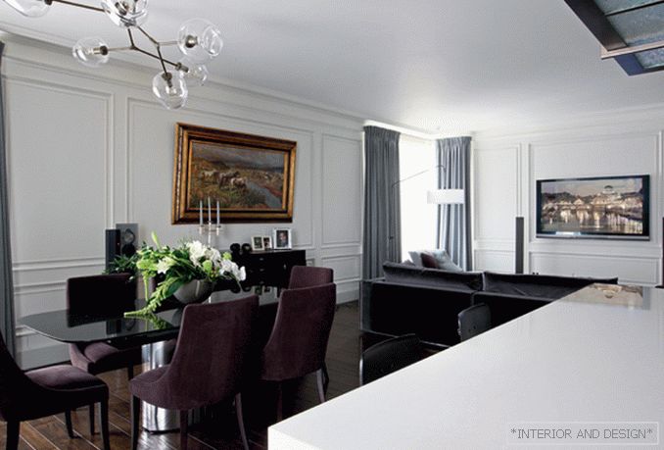
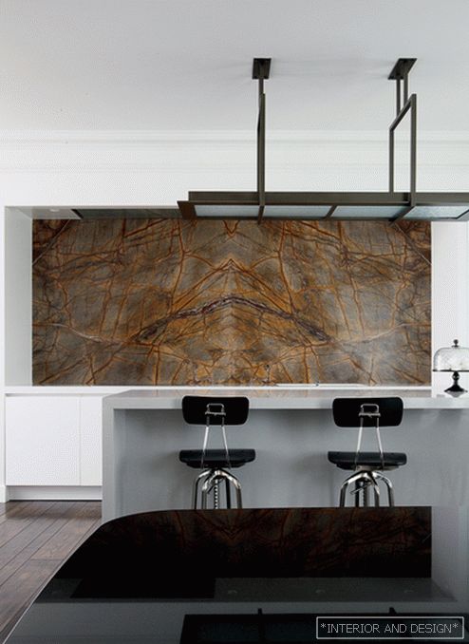
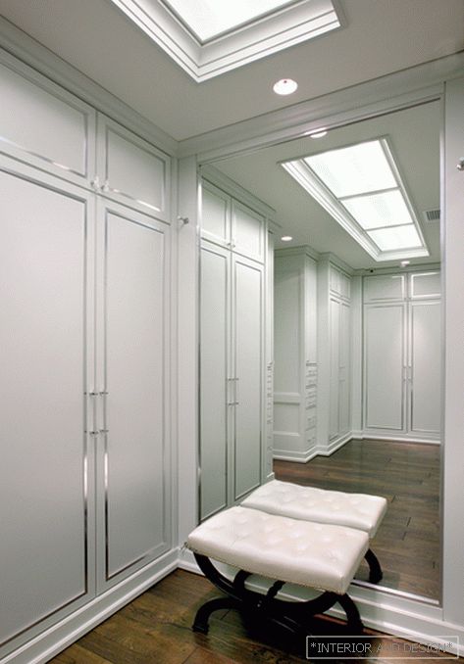
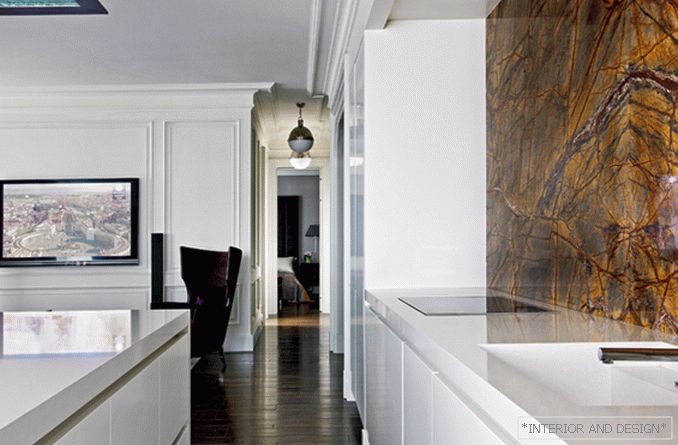
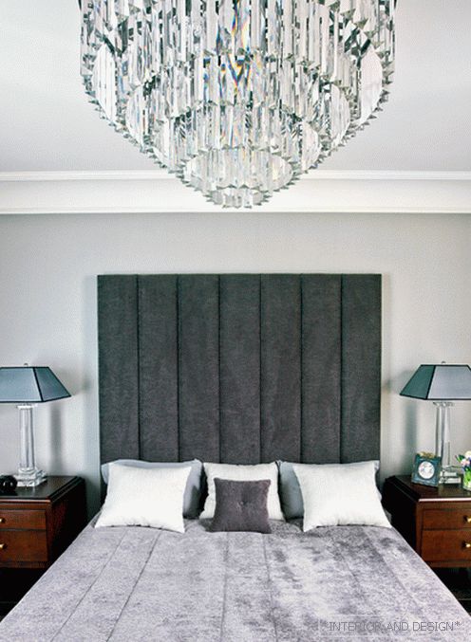
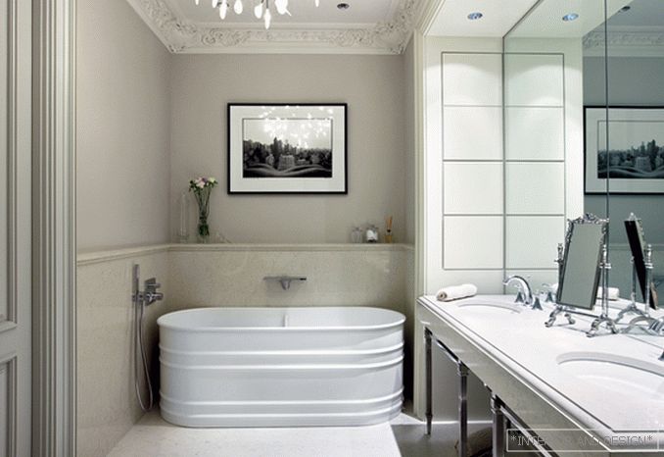
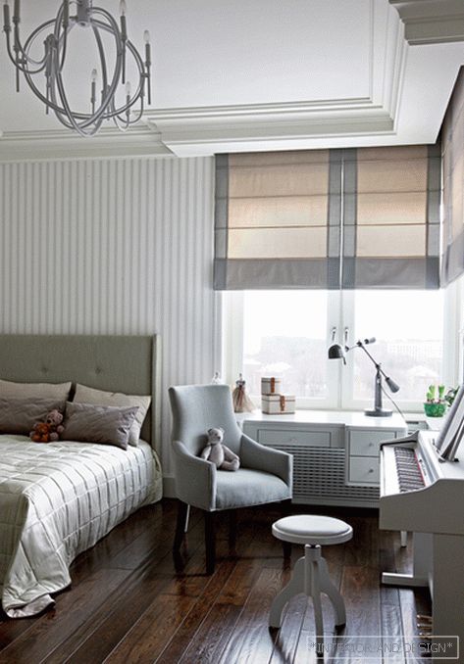 Passing the gallery
Passing the gallery A photo: Mikhail Stepanov
Interview prepared: Alexandra Terentyeva
Project author: Oleg Klodt, Anna Agapova
Magazine: Na (201) 2015
Project author Oleg Klodt: “Paneled walls, plaster cornices, aged oak floor — all these elements create the feeling of an old apartment. At the same time, the monochrome color scheme and the actual design of furniture and lamps, selected by Anna, make it clear that this interior belongs to our time. ”
Oleg, you have repeatedly said that your work is beyond the scope of any style. Is this statement true in the case of the interior of this apartment? Oleg Klodt: To the full. When it comes to the interior today, in the XXI century, in fact, it is always a conversation about eclecticism. And to conclude this project (as well as the overwhelming majority of the works of modern authors) in a strict style framework is absolutely not required. In addition, we did not have the task to make an “interior in style”; it was necessary to create a living space with history. As if this is an old apartment, where each generation of owners introduced something of their own, with a tasteful combination of ancient and modern objects. So the idea was to endow the space with elements from the classic arsenal: according to our sketches, portals, molded cornices and moldings were developed, and the floors were lined with aged oak board.
SALON: What is the difference of this project from other works of your bureau? —All projects we work on are very different in character. If you take those of them that are made in a similar manner, then this apartment can be called the most traditional. The hostess is from St. Petersburg, so the interior should have read the atmosphere of an old St. Petersburg apartment. We tried to convey this mood, but, of course, in an updated, modern version. Another feature of it is a color solution. The color palette here is almost monochrome: white walls, dark floors and a range of gray shades in textiles. Customers planned to place in the apartment a collection of paintings of the XIX century. All canvases are enclosed in classic carved frames with gilding. I must say that before this project, I was categorical in relation to gold and used only metal of cold shades: nickel, silver. Now bronze, brass and soft gold fittings often appear in my works. The interior of the apartment "sounds" precisely because of the neat impregnations of gold: without it, a monochrome composition with strict, concise furniture would be monotonous. Another exception was the complex stucco molding for the main bathroom. He appeared here to once again emphasize: the history of this apartment stretches for more than one century.
S: How is the space organized? —We have identified three main blocks: the public zone, the nursery, and the apartments of the owners. Here I managed to apply my favorite compositional solution: the master bedroom and bathroom are shared by the dressing room. This is convenient both in terms of logistics inside the apartment, and in terms of sound insulation. The organization of the public area is different from most of my other projects. It has a central volume of regular rectangular shape, in which the living room, dining room and kitchen are equipped. I, in principle, do not like the presence of the kitchen in the living space. Kitchen — a purely utilitarian thing, technical, and its main task — to be comfortable and as inconspicuous as possible. Here, the kitchen had to be included in the total volume, so as not to crush it with partitions and not lose the feeling of air. Therefore, the facades of cabinets and the island are made in white color and merge with the walls. Attention is concentrated on the spectacular apron of marble slabs, which plays the role of a decorative panel. In addition, the warm shade of marble supports the tone of gilded frames.
S: Are there any pieces of furniture and accessories created by your design in this interior? “A basement for marble and metal sinks was created for the bathroom. It so happens that in every project this particular element of the interior is carried out according to my design, and this apartment was no exception. And a laconic chandelier made of metal guides fit into the space of the public zone, we placed it above the kitchen island. In addition, almost all built-in elements — doors, cabinets, dressing rooms, portals — were made according to my sketches.

