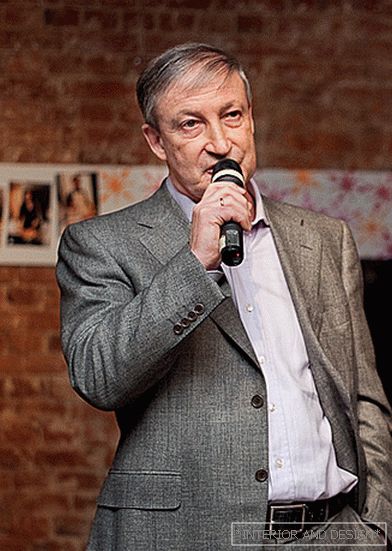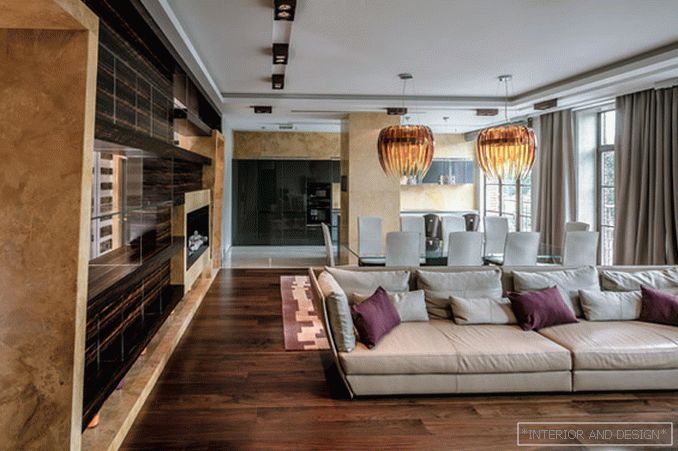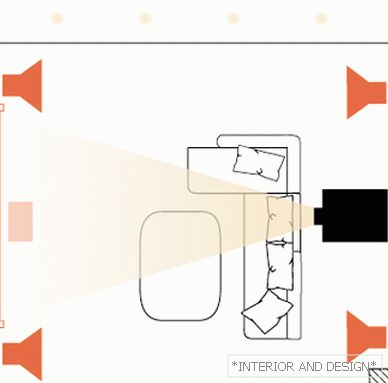apartment with a total area of 500 m2
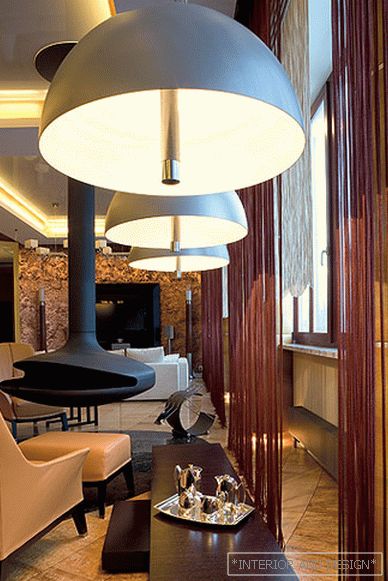
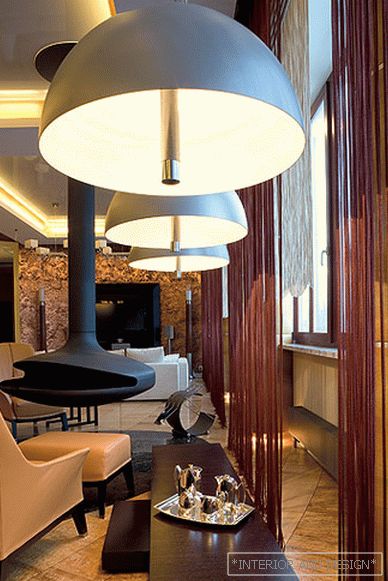
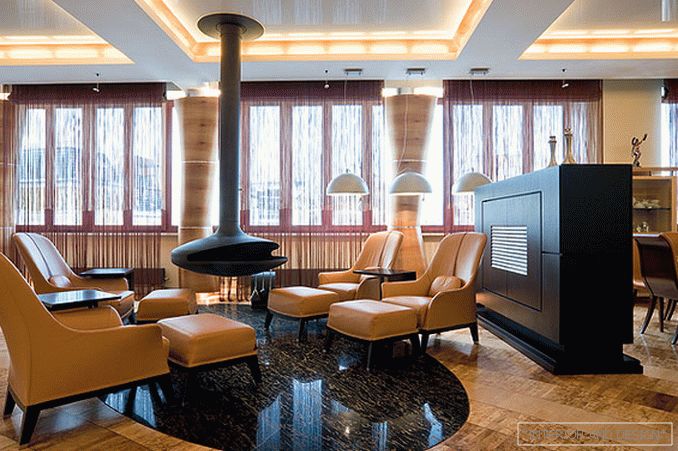
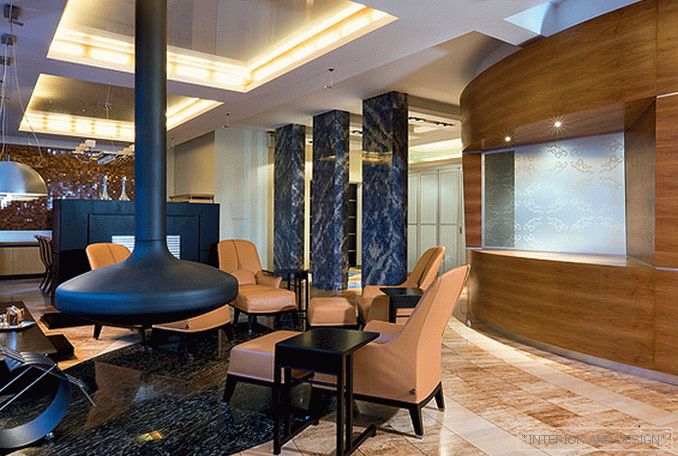
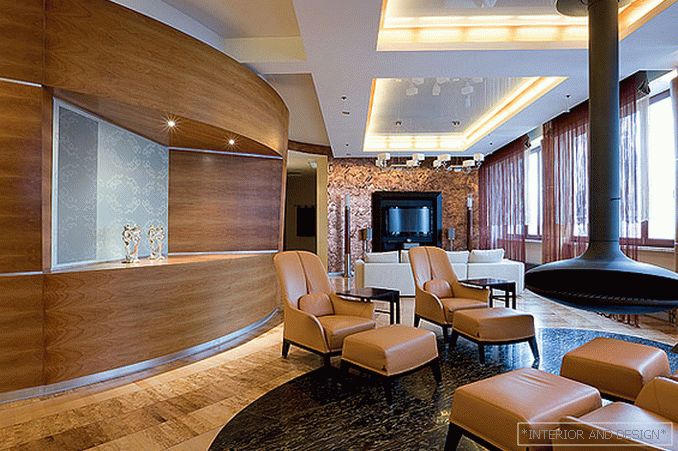
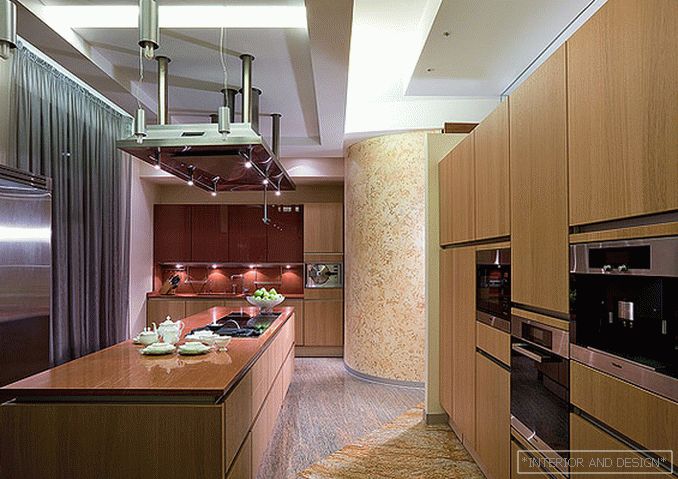
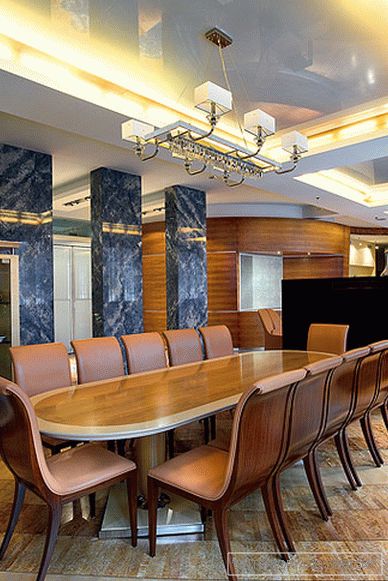
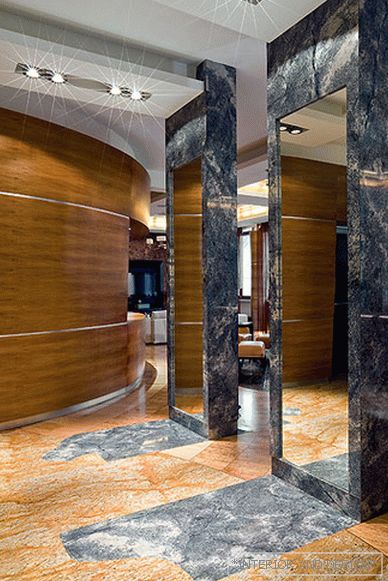
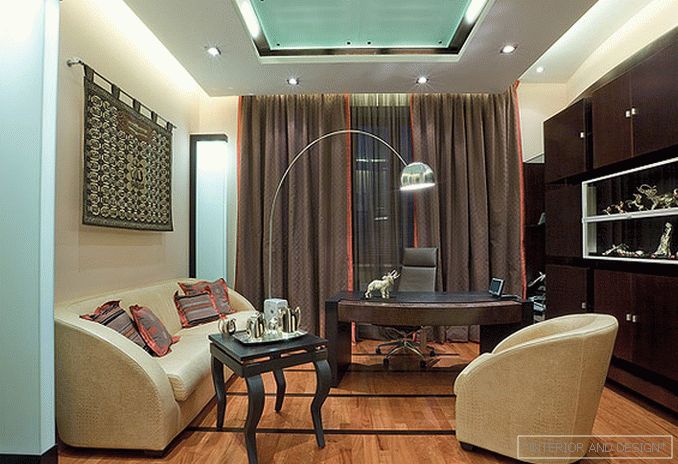
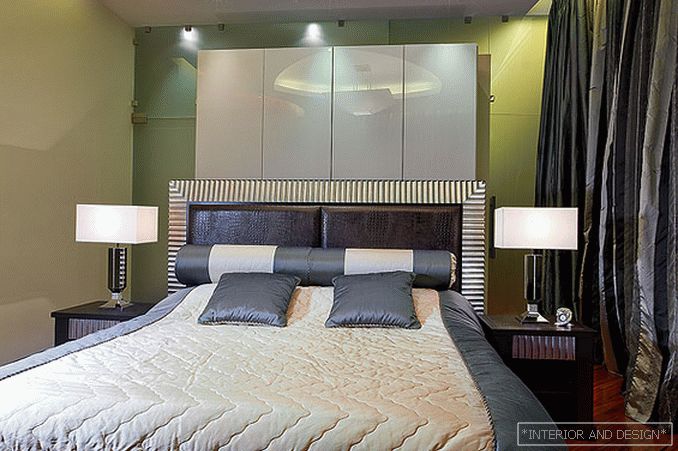
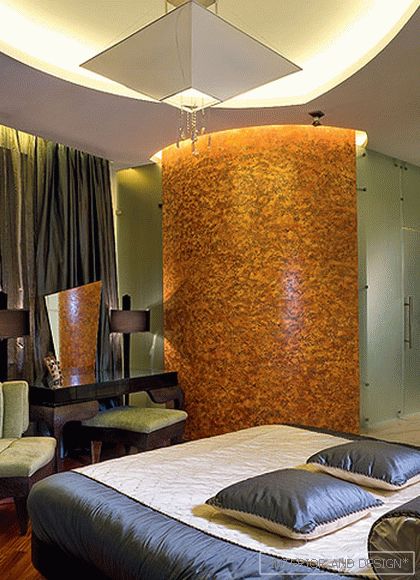
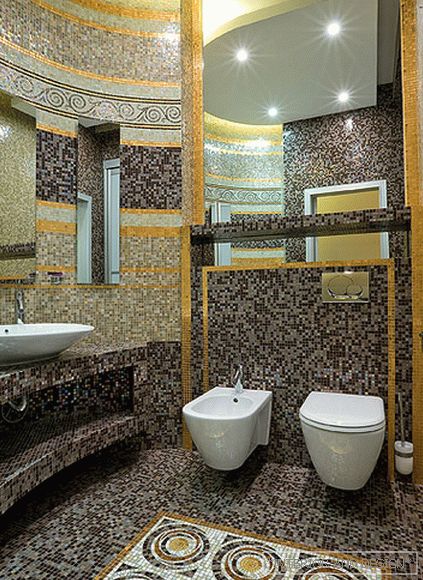
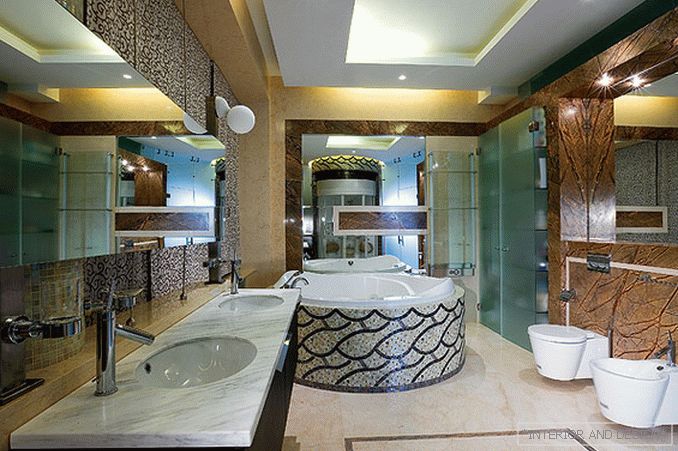 Passing the gallery
Passing the gallery A photo: Zinon Rasudinov
Text: Olga Korotkova
Project author: Dmitry Kulish, Anna Karpova, Антон Сайко
Magazine: N5 (138) 2009
This apartment was created for a family consisting of three generations. Therefore, they decided to make the public area very spacious, capacious, including a large dining room, a soft area for communication with close friends and guests, and, of course, a home theater. The apartment is on the top floor. This provided an excellent opportunity to install a fireplace in urban housing. Thus, it turned out a full living room with an area of almost 100 square meters, an elongated shape resembling a ship. In the center of the "ship" hearth, on the "nose" and "stern" - a cinema and a dining room.
When at the very beginning they developed a stylistic direction together with customers, they immediately decided that this would be a modern, respectable style with a slight slant in
The authors chose the style, colors, materials in accordance with the artistic idea of the living room: the architects conceived it as an image of a ship in the desert. Hence the sand shades (parquet made of Karelian birch and maple); reddish-orange tones, reminiscent of the setting sun (colors of leather furniture and curtains); decorative pylons, symbolizing the border between the entrance area and the living room, are lined with azure stone ... The constructive columns between the window openings and the arcuate wall, behind which the bathrooms are located, are covered with wooden panels with a pattern resembling the overflow of sandy waves on dunes.
A special story in this interior - with the design and design of the kitchen. In the life of a large family, the role of the kitchen is enormous: they cook a lot and often, almost constantly. With this operation, the kitchen should be professional: spacious, spacious, technically equipped. At the same time I wanted to create a perfectly laconic, designer look of the kitchen. Installed a professional hood; for the tabletop, a special stone was specially selected that was resistant to aggressive effects, so that time would not affect its original natural beauty.
"We wanted the interior to be elegant, bright, spectacular," says

