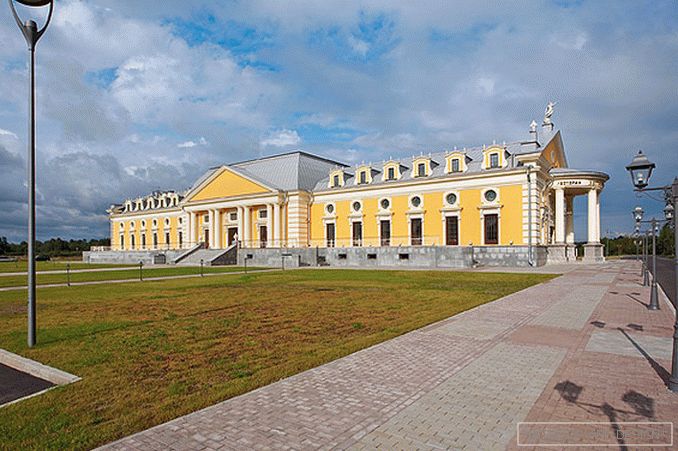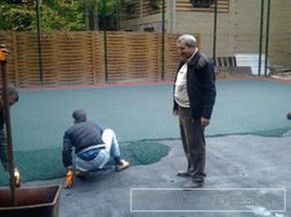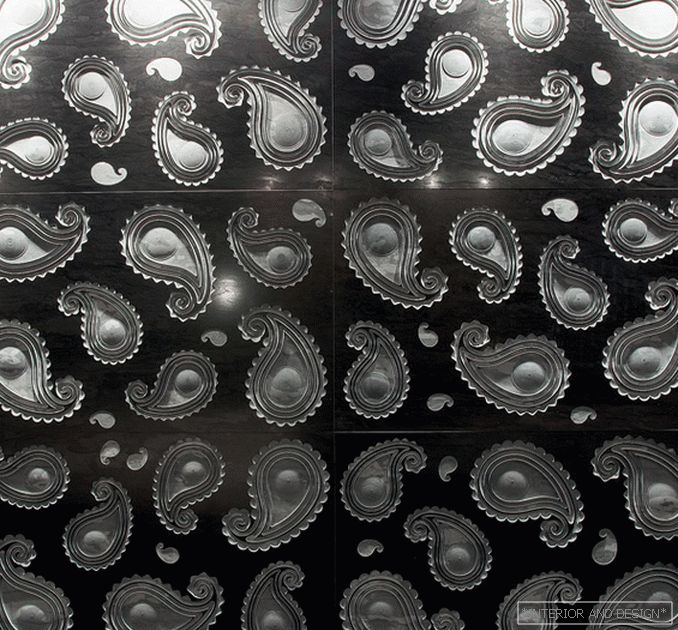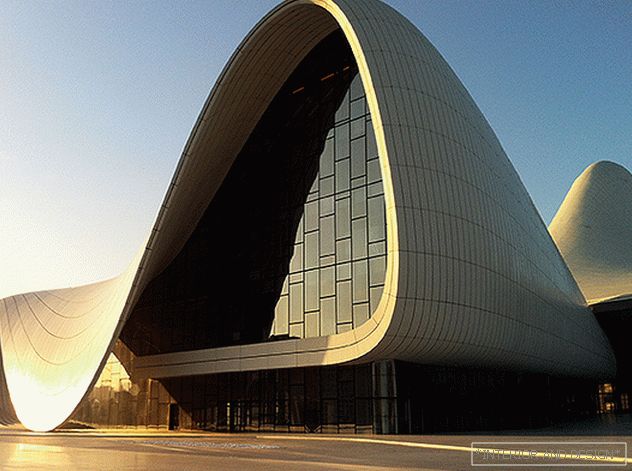 Heydar Aliyev Center, Azerbaijan
Heydar Aliyev Center, Azerbaijan 1. ЦЕНТР ГЕЙДАРА АЛИЕВА, АЗЕРБАЙДЖАН В Баку открыт обновленный культурный центр имени президента страны (1993–2003). В нем расположены музей, конференц-зал, библиотека, кафе. Реконструкцию провела Заха Хадид. Она предложила лаконичный фасад, который стал украшением береговой линии. Интерьерами занималось Creative Architecture & Urbanisme Studio.
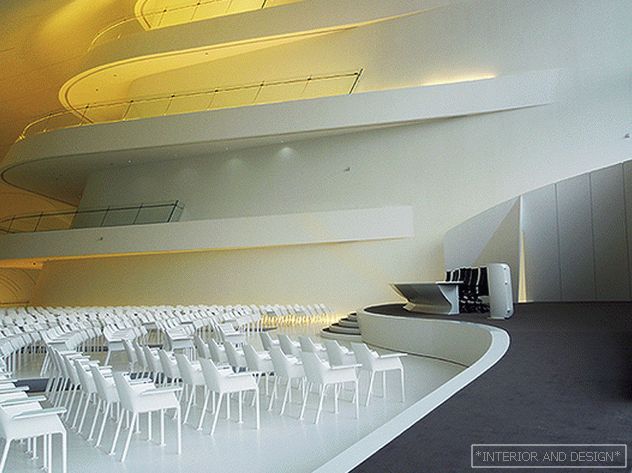 Heydar Aliyev Center, Azerbaijan
Heydar Aliyev Center, Azerbaijan 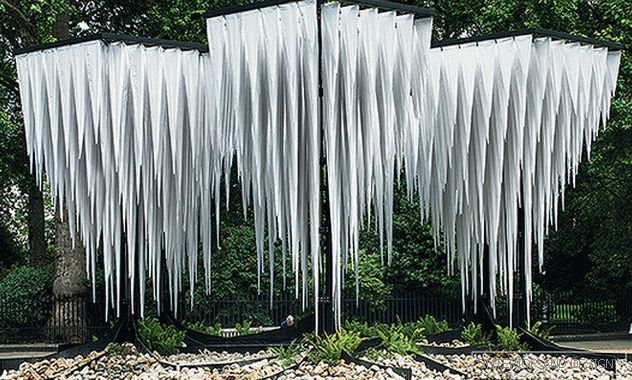 Rainforest Pavilion, England
Rainforest Pavilion, England 2. RAINFOREST PAVILION, ENGLAND
The temporary pavilion is part of the London Festival of Architecture program. Its authors are Chilean-German Bureau Gun Architects, Jorge Godoy and Lena Nettelbek. On seven supports lie hexagonal grids. On them are scraps of cloth, on which water flows slowly. To make water a full-fledged element of architecture is their proprietary idea.
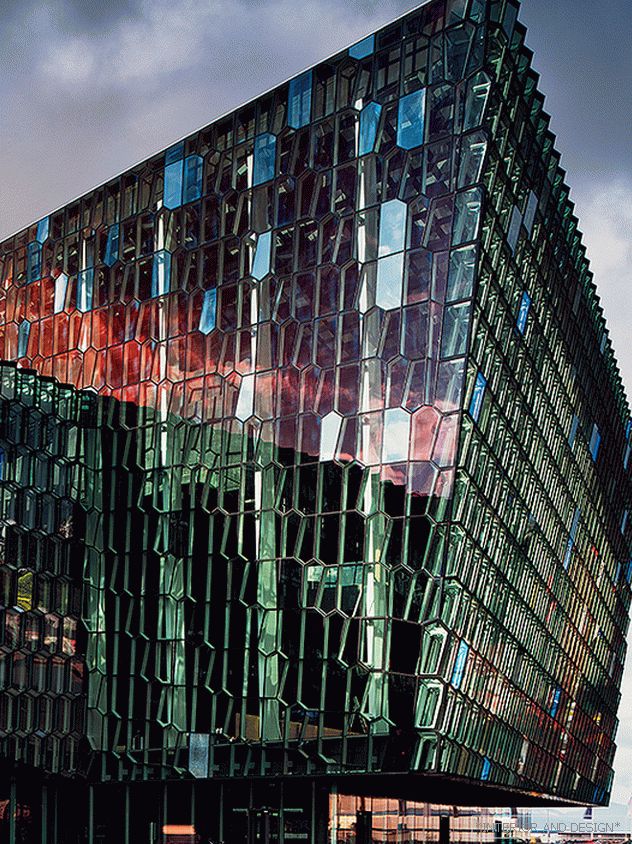 Harpa Concert Hall and Conference Centre, Исландия
Harpa Concert Hall and Conference Centre, Исландия 3. HARPA CONCERT HALL AND CONFERENCE CENTRE, ИСЛАНДИЯ
A new concert hall connected the center of Reykjavik with the embankment. The shape of the building is a tribute to the brutal nature of Iceland. The glass facades reflect the skies and waters of the bay. The structure of the facades was invented by the artist Olafur Eliasson. Inside there are four concert halls, the largest - with 1,800 seats.
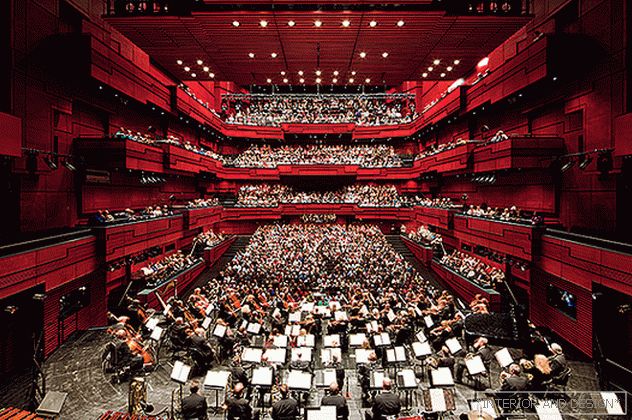 Harpa Concert Hall and Conference Centre, Исландия
Harpa Concert Hall and Conference Centre, Исландия 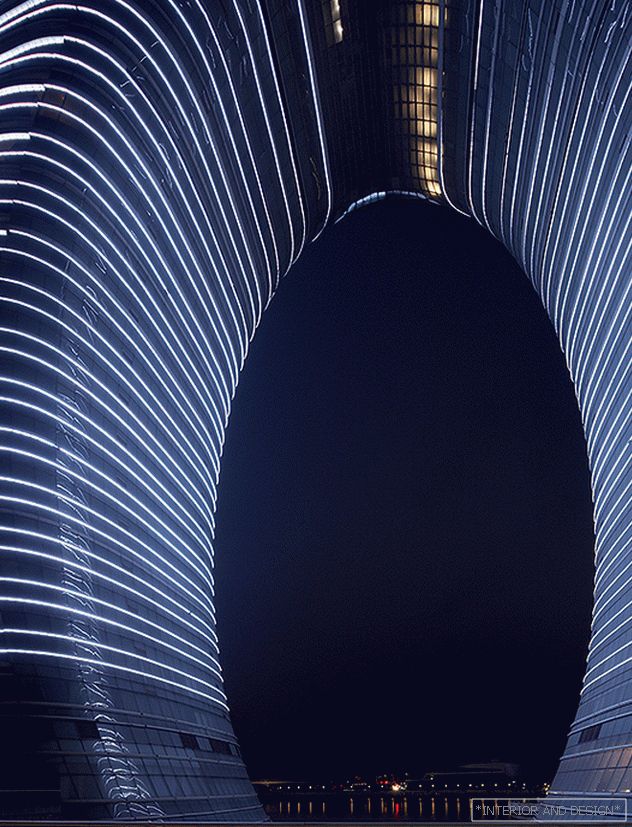 Sheraton Huzhou Hot Spring Resort, Китай
Sheraton Huzhou Hot Spring Resort, Китай 4. SHERATON HUZHOU HOT SPRING RESORT, КИТАЙ
The hotel is located on the shore of Lake Taihu, day and night reflected in smooth waters. The authors of the glazed horseshoe are Chinese architects from the MAD bureau. Two semicircular towers grow together at the level of the upper floors. Architect Ma Yansun said he invented this design, looking at the bridges in the works of ancient Chinese painters.
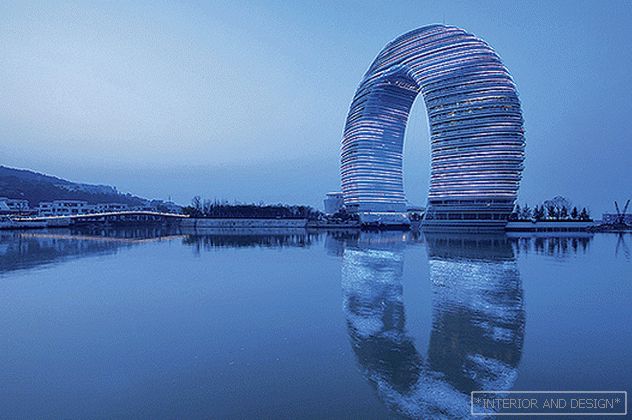 Sheraton Huzhou Hot Spring Resort, Китай
Sheraton Huzhou Hot Spring Resort, Китай 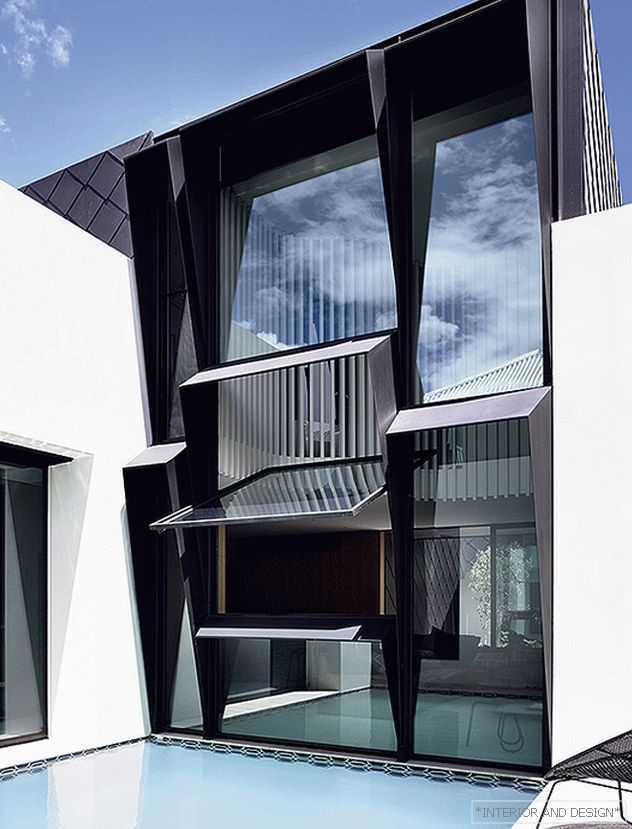 ST Kilda West House, Australia
ST Kilda West House, Australia 5. ST KILDA WEST HOUSE, AUSTRALIA
Architects Kennedy Nolan Architects wittily reworked a narrow box of an old Victorian house, sandwiched by neighboring buildings. The key to the project is the techniques used in Asia. Minimum furniture, sliding doors. Thanks to the cross ventilation and sun-relief panels, the house is economical and eco-friendly at the same time.
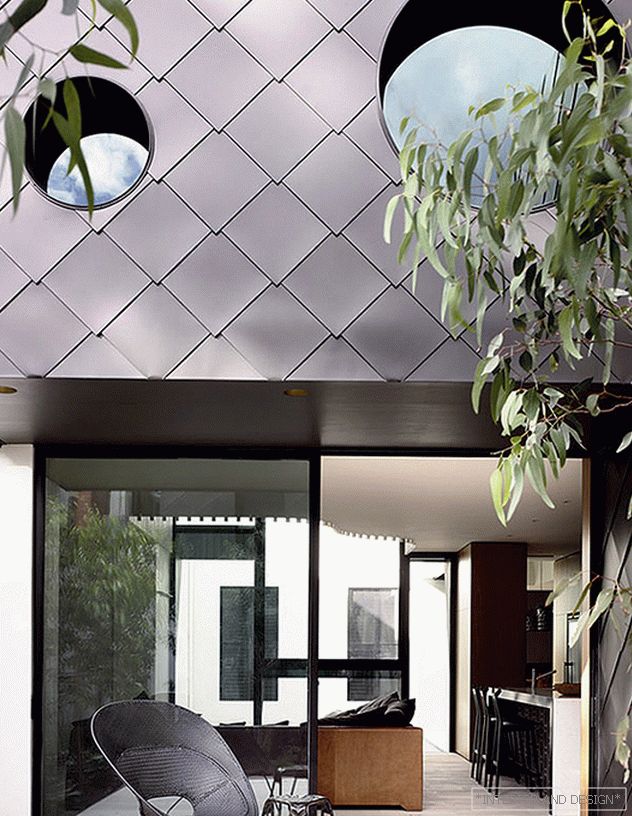 ST Kilda West House, Australia
ST Kilda West House, Australia 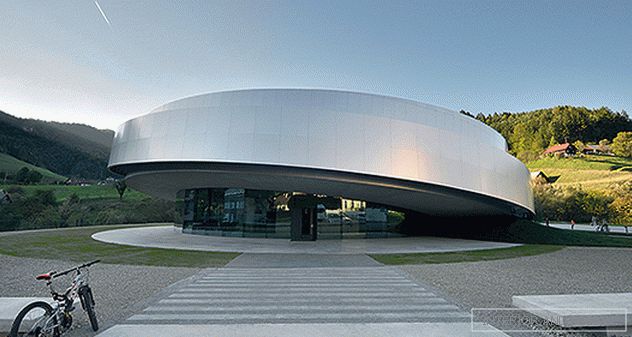 Centre of European Space Technologies (Ksevt), Словения
Centre of European Space Technologies (Ksevt), Словения 6. CENTRE OF EUROPEAN SPACE TECHNOLOGIES (KSEVT), СЛОВЕНИЯ
The Space Technologies Cultural Center, the headquarters of the research institute, was opened in Vitanje, the place where the family of the Slovenian cosmonaut Herman Potocnik comes from. The concrete structure consists of two low cylinders. The building, on which four teams of architects worked, received three prestigious awards, including the Plecnik Prize for 2013.
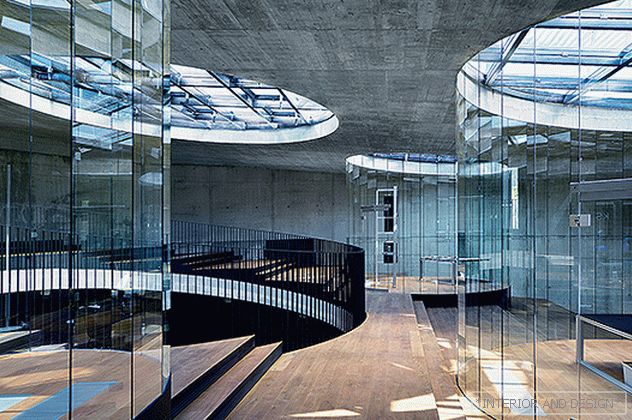 Centre of European Space Technologies (Ksevt), Словения
Centre of European Space Technologies (Ksevt), Словения 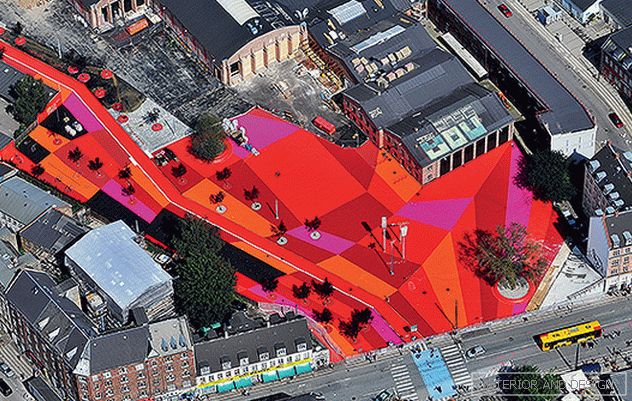 Superkilen, Denmark
Superkilen, Denmark 7. SUPERKILEN, DENMARK
The unique territory, which includes architecture, landscape design and art, was designed in the trendy district of Copenhagen Norebro. The territory of the park reflects the ethnic diversity of the local population. There are irrigation hoses from Israel, trees from China, neon signs from Qatar and Russia. The whole complex is the fruit of cooperation of three teams: BIG, Topotek1 and SUPERFLEX.
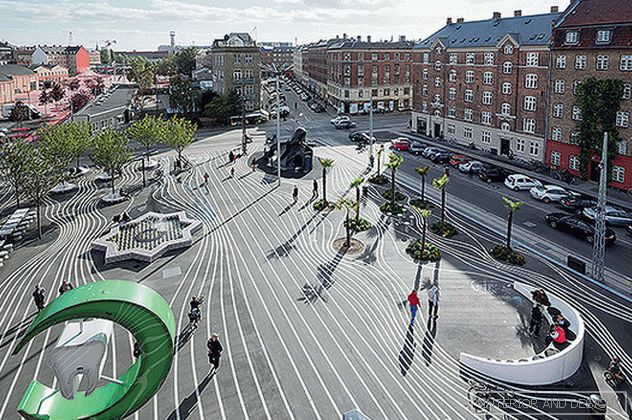 Superkilen, Denmark
Superkilen, Denmark 
